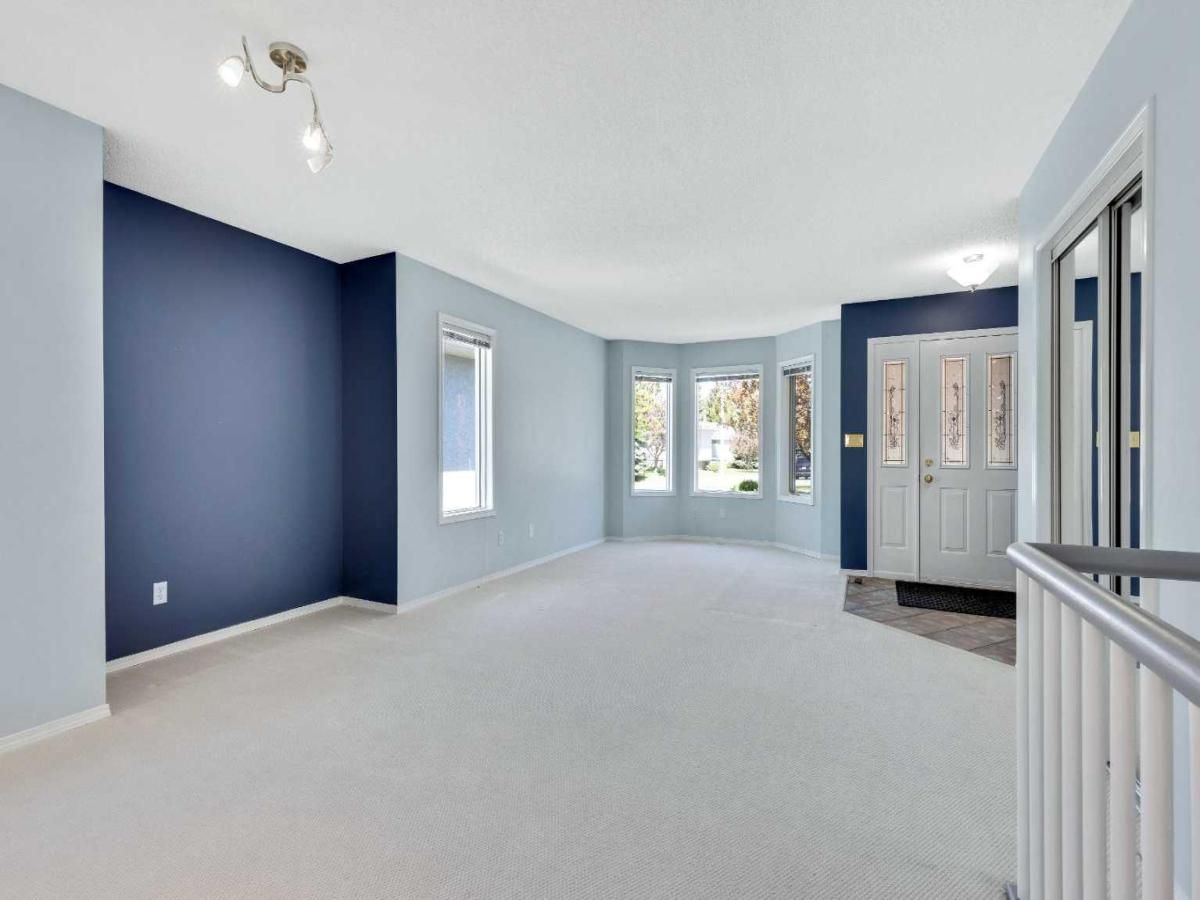Riverview Villas is a unique area of Cochrane. It is a 55 + condo complex in the heart of the Riverview subdivision. Location, Location, Location. It is quiet and near The Bow River walkways and Parks. The Riverview Golf course is also just a few blocks away. This unit has many great features, such as Hardwood in the Kitchen ,Breakfast nook and Flex area with a gas fireplace. There is also a deck off the Breakfast nook for your early morning coffee. The two piece bathroom/Laundry room is also on the main floor for your convenience right next to the Primary Bedroom and the 4 piece ensuite bathroom. Also located on the main floor as you enter the unit is a large living room and formal Dining room area which could be incorporated into the Living room if so desired. The basement has a large Family room with Gas Fireplace, two more bedrooms, (one of those could be an office or den area) a4 piece bathroom and a large storage room. The attached garage has room for two cars and has a ramp in it for convenience to take in your groceries and can accomodate a wheelchair or walker. The exterior grass cutting and snow removal are part of the maintenance program included in the condo fees. There are ongoing events planned for this complex annually. Don’t miss out on this opportunity to be a part of this community. Book your showing soon.
Current real estate data for Single Family in Cochrane as of Aug 01, 2025
270
Single Family Listed
52
Avg DOM
378
Avg $ / SqFt
$698,978
Avg List Price
Property Details
Price:
$499,999
MLS #:
A2225909
Status:
Pending
Beds:
3
Baths:
3
Type:
Single Family
Subtype:
Semi Detached (Half Duplex)
Subdivision:
Riverview
Listed Date:
Jun 2, 2025
Finished Sq Ft:
1,273
Lot Size:
436 sqft / 0.01 acres (approx)
Year Built:
1992
Schools
Interior
Appliances
Dishwasher, Dryer, Electric Stove, Electric Water Heater, Garage Control(s), Range Hood, Refrigerator, Washer, Window Coverings
Basement
Finished, Full
Bathrooms Full
2
Bathrooms Half
1
Laundry Features
In Bathroom, Upper Level
Pets Allowed
Restrictions, Yes
Exterior
Exterior Features
Balcony
Lot Features
Back Yard, City Lot, Few Trees, Front Yard, Landscaped, Lawn, Rectangular Lot
Parking Features
Double Garage Attached, Driveway, Garage Door Opener, Garage Faces Front, Parking Pad, Paved
Parking Total
4
Patio And Porch Features
Deck
Roof
Asphalt Shingle
Financial
Map
Contact Us
Mortgage Calculator
Community
- Address2, 8 Riverview Circle S Cochrane AB
- SubdivisionRiverview
- CityCochrane
- CountyRocky View County
- Zip CodeT4C 1X1
Subdivisions in Cochrane
- Bow Meadows
- Bow Ridge
- Cochrane Heights
- Crawford Ranch
- Downtown
- East End
- Fireside
- Glenbow
- GlenEagles
- Greystone
- Heartland
- Heritage Hills
- Industrial
- Jumping Pound Ridge
- Precedence
- River Heights
- River Song
- Rivercrest
- Riverview
- Riviera
- Rolling Range Estates
- Southbow Landing
- Sunset Ridge
- The Willows
- West Terrace
- West Valley
LIGHTBOX-IMAGES
NOTIFY-MSG
Property Summary
- Located in the Riverview subdivision, 2, 8 Riverview Circle S Cochrane AB is a Single Family for sale in Cochrane, AB, T4C 1X1. It is listed for $499,999 and features 3 beds, 3 baths, and has approximately 1,273 square feet of living space, and was originally constructed in 1992. The current price per square foot is $393. The average price per square foot for Single Family listings in Cochrane is $378. The average listing price for Single Family in Cochrane is $698,978. To schedule a showing of MLS#a2225909 at 2, 8 Riverview Circle S in Cochrane, AB, contact your ReMax Mountain View – Rob Johnstone agent at 403-730-2330.
LIGHTBOX-IMAGES
NOTIFY-MSG
Similar Listings Nearby

2, 8 Riverview Circle S
Cochrane, AB
LIGHTBOX-IMAGES
NOTIFY-MSG


