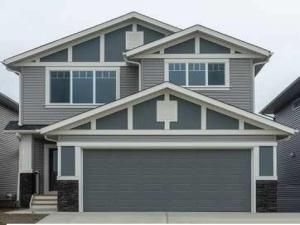**INCLUDES FULLY DEVELOPED LEGAL SUITE WITH SIDE ENTRANCE** Janssen Homes Ltd welcome’s you to the "consideration to everyday life style" thought out floor plan. The Redwood offers a possibility for added income potential!. Experience the best value for your investment in this modern new over 1889 sqft, 2-storey family home with Legal Suite adding an additional 607 sqft. This open floor plan with 9′ walls flows throughout the open concept living room to kitchen with a large nook area where plenty of light is coming in from the 8′ patio sliding doors that gives you access to the 12′ x 10′ deck. The mudroom is complete with a built in bench and closet and shares a generous space with a large pantry off the kitchen. Main floor Kitchen is equipped with full-height cabinets, soft close doors and drawers with full extension glides, quartz counters, undermount sink and 4 stainless steel appliances. The upper level gives way to a spacious bonusroom, two bedrooms and a roomy primary retreat with ample space for a king-sized bed. The primary bedroom is complemented by a well-appointed 5-piece primary ensuite with a soaker tub, separate walk-in shower and a separate full-size walk-in closet. Also on the upper level is a convenient laundry area with sink and cabinet and a side-by-side washer and dryer, a 4-piece main bath with tub-shower, and two additional generously sized bedrooms. The Legal Suite at lower level comes with one bedroom, 4 piece bath, kitchen and great room and stackable Laundry niche in the bedroom walk in closet for your convenience. The Kitchen cabinets are fashioned after the main floor kitchen cabinets with 4 stainless steel appliances and all finishing’s throughout equal main and upper levels. Stairs from main to upper area are equipped with lacquered railings with metal spindles, luxurious vinyl plank flooring throughout the main level, upper level, stairs up and down to legal suite and legal suite, tile in the upper laundry, main bath and legal suite bath. The upper and legal suite bathrooms also feature quartz tops and undermount sinks. The legal suite bathroom has added in floor heat for extra comfort! Notable features that sets this home a part includes built in shelving (No wire), Luxury Vinyl Plank throughout except for bathrooms and laundry area and 9′ main-floor and legal suite basement walls. Energy-efficient elements include LoE Argon slider windows, R-50 attic insulation, two high-efficient furnaces with a programmable thermostats and drip humidifier. Water is provided through a tankless hot water "on-demand" system. The legal suite ceiling has an over achieved safe and sound insulation system. Completion estimated to be end of September early October Please note **** ALL PHOTOS ARE OF PREVIOUS BUILDS**** Legal suite photos to follow.
Current real estate data for Single Family in Cochrane as of Sep 03, 2025
266
Single Family Listed
51
Avg DOM
369
Avg $ / SqFt
$673,594
Avg List Price
Property Details
Price:
$798,000
MLS #:
A2236249
Status:
Active
Beds:
4
Baths:
4
Type:
Single Family
Subtype:
Detached
Subdivision:
Rivercrest
Listed Date:
Jul 4, 2025
Finished Sq Ft:
1,889
Lot Size:
4,316 sqft / 0.10 acres (approx)
Year Built:
2024
Schools
Interior
Appliances
Dishwasher, Electric Stove, E N E R G Y S T A R Qualified Dishwasher, Garage Control(s), Microwave Hood Fan, Refrigerator, Tankless Water Heater
Basement
Separate/ Exterior Entry, Finished, Full, Suite, Walk- Up To Grade
Bathrooms Full
3
Bathrooms Half
1
Laundry Features
In Basement, Laundry Room, See Remarks, Sink, Upper Level
Exterior
Exterior Features
B B Q gas line, Lighting, Private Entrance, Private Yard
Lot Features
Back Yard, Front Yard, Interior Lot, Rectangular Lot, Street Lighting
Parking Features
Double Garage Attached, Driveway, Garage Door Opener, Insulated
Parking Total
4
Patio And Porch Features
Deck, Porch
Roof
Asphalt Shingle
Financial
Map
Contact Us
Mortgage Calculator
Community
- Address428 Rivercrest Road Cochrane AB
- SubdivisionRivercrest
- CityCochrane
- CountyRocky View County
- Zip CodeT4C 3C6
Subdivisions in Cochrane
- Bow Meadows
- Bow Ridge
- Cochrane Heights
- Crawford Ranch
- Downtown
- East End
- Fireside
- Glenbow
- GlenEagles
- Greystone
- Heartland
- Heritage Hills
- Industrial
- Jumping Pound Ridge
- Precedence
- River Heights
- River Song
- Rivercrest
- Riverview
- Riviera
- Rolling Range Estates
- Southbow Landing
- Sunset Ridge
- The Willows
- West Terrace
- West Valley
LIGHTBOX-IMAGES
NOTIFY-MSG
Property Summary
- Located in the Rivercrest subdivision, 428 Rivercrest Road Cochrane AB is a Single Family for sale in Cochrane, AB, T4C 3C6. It is listed for $798,000 and features 4 beds, 4 baths, and has approximately 1,889 square feet of living space, and was originally constructed in 2024. The current price per square foot is $422. The average price per square foot for Single Family listings in Cochrane is $369. The average listing price for Single Family in Cochrane is $673,594. To schedule a showing of MLS#a2236249 at 428 Rivercrest Road in Cochrane, AB, contact your ReMax Mountain View – Rob Johnstone agent at 403-730-2330.
LIGHTBOX-IMAGES
NOTIFY-MSG
Similar Listings Nearby

428 Rivercrest Road
Cochrane, AB
LIGHTBOX-IMAGES
NOTIFY-MSG


