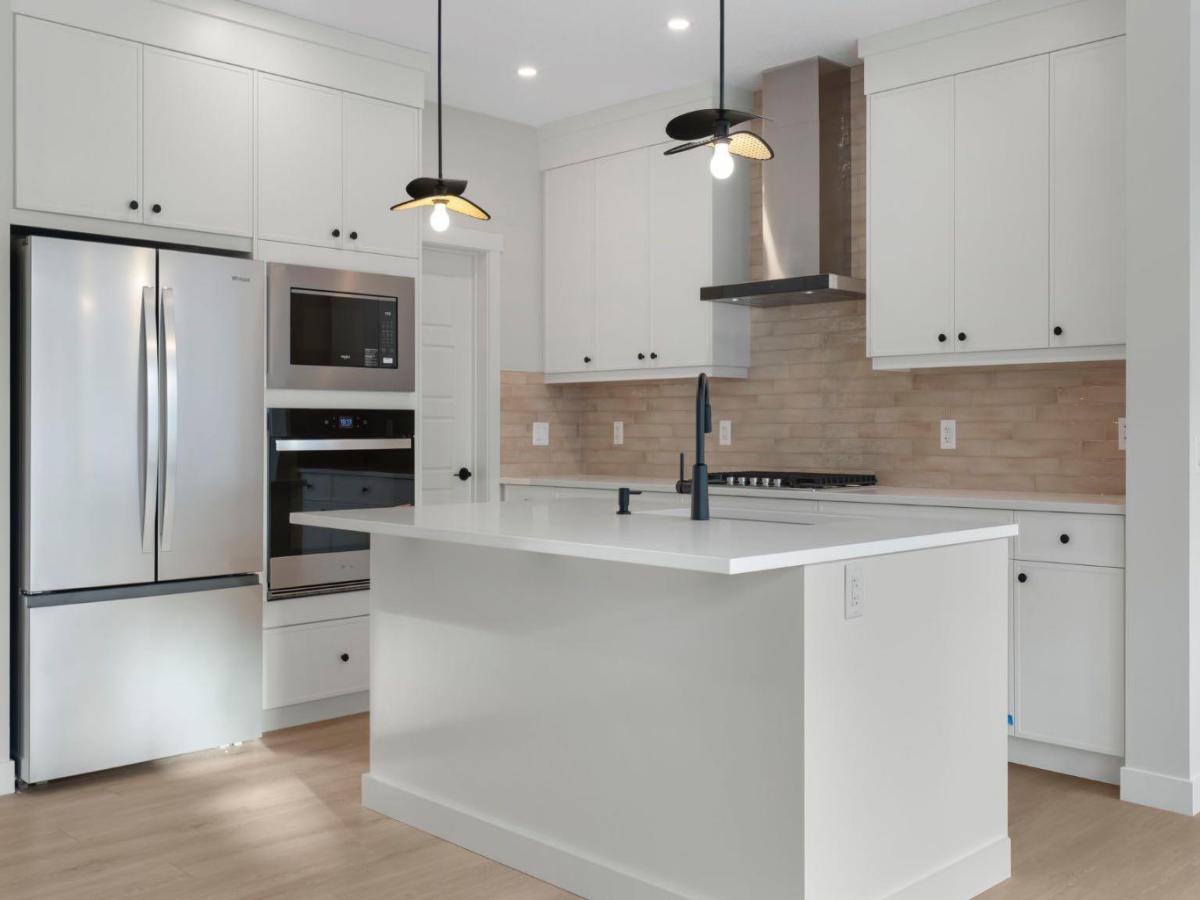Welcome to your new home in the boutique community of Rivercrest in Cochrane! Built by Trico Homes, this stunning 3 bedroom home is bright, welcoming and has the perfect layout. Upon entering, you''ll find a spacious main floor flex room, ideal for a home office, study, or kids playroom. Continuing into the main area, you’re greeted by the large full wall of windows to enjoy amazing sun from your south facing backyard. Your open concept kitchen is complete with a built-in stainless steel appliance package including a gas range and additional drawers, hello storage! Enjoy cooking with ample counter space, a large pantry and spacious island' perfect for your kids to enjoy breakfast or entertain. An inviting electric fireplace adds warmth and coziness to your living room making it perfect for relaxing evenings. Heading upstairs you are greeted by a spacious &' centrally located bonus room perfect for family movie nights or kids play space. Your primary suite is spacious &' complete with a luxurious ensuite including double sinks, drawers for storage, upgraded tile shower and soaker tub. Conveniently situated just off your ensuite, is your spacious walk-in closet. Enjoy a full upstairs laundry room complete with additional storage and space to hang your clothes. The kids wing of the home is complete with two well appointed spare rooms with walk-in closets and a full spare bath with quartz countertops. In the basement you will find a separate side entrance, 9’ foundation, 3-piece bathroom rough-in and 2 basement windows perfect for your future development. Outside, enjoy the full day sun on your back deck and spacious 38’ wide future yard. Rivercrest is a quiet boutique community with stunning mountain views and a future school site. Enjoy getting to know your neighbours, on a quiet street and convenient access to everything Cochrane has to offer! Living here means convenient access to Calgary, minutes from Spray Lakes Recreation Centre &' downtown Cochrane! You have everything Cochrane has to offer right at your doorstep. Call your Realtor and book your showing today!
Current real estate data for Single Family in Cochrane as of Jan 08, 2026
201
Single Family Listed
79
Avg DOM
353
Avg $ / SqFt
$623,066
Avg List Price
Property Details
Price:
$709,900
MLS #:
A2268427
Status:
Active
Beds:
3
Baths:
3
Type:
Single Family
Subtype:
Detached
Subdivision:
Rivercrest
Listed Date:
Nov 4, 2025
Finished Sq Ft:
2,070
Lot Size:
4,352 sqft / 0.10 acres (approx)
Year Built:
2025
Schools
Interior
Appliances
Built- In Oven, Dishwasher, Dryer, Gas Cooktop, Microwave, Range Hood, Refrigerator, Washer
Basement
Full
Bathrooms Full
2
Bathrooms Half
1
Laundry Features
Upper Level
Exterior
Exterior Features
None
Lot Features
Back Yard, Rectangular Lot
Parking Features
Double Garage Attached
Parking Total
4
Patio And Porch Features
Deck
Roof
Asphalt Shingle
Financial
Map
Contact Us
Mortgage Calculator
Community
- Address338 Rivercrest Road Cochrane AB
- SubdivisionRivercrest
- CityCochrane
- CountyRocky View County
- Zip CodeT4C 0Y4
Subdivisions in Cochrane
Property Summary
- Located in the Rivercrest subdivision, 338 Rivercrest Road Cochrane AB is a Single Family for sale in Cochrane, AB, T4C 0Y4. It is listed for $709,900 and features 3 beds, 3 baths, and has approximately 2,070 square feet of living space, and was originally constructed in 2025. The current price per square foot is $343. The average price per square foot for Single Family listings in Cochrane is $353. The average listing price for Single Family in Cochrane is $623,066. To schedule a showing of MLS#a2268427 at 338 Rivercrest Road in Cochrane, AB, contact your ReMax Mountain View – Rob Johnstone agent at 403-730-2330.
Similar Listings Nearby

338 Rivercrest Road
Cochrane, AB


