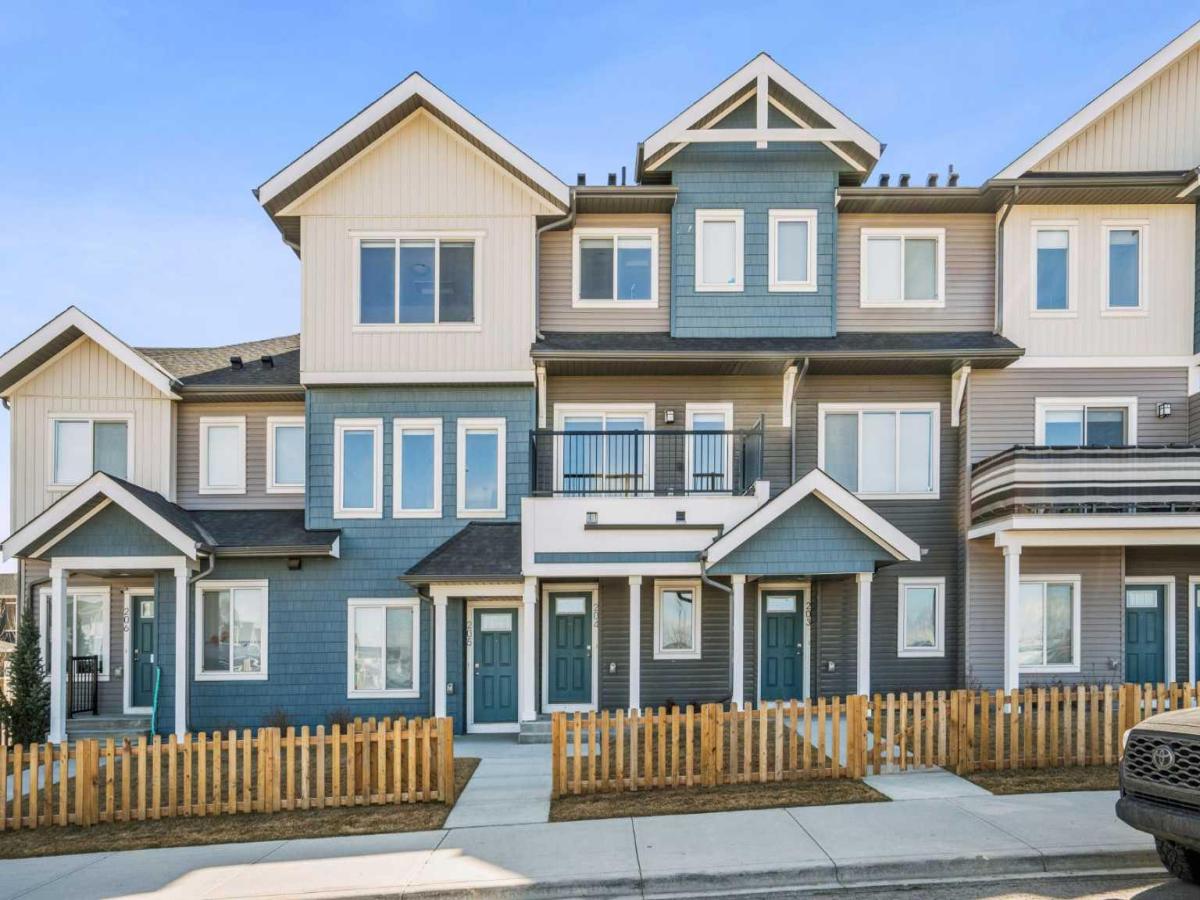Discover the charm of contemporary living in this thoughtfully designed townhome. Filled with natural light from ample windows, the open-concept layout spans three inviting levels and offers beautiful mountain views. The stylish kitchen includes sophisticated fawn and white cabinetry, quartz counters, a generous island, and stainless steel appliances.
Offering two bedrooms, 1.5 baths, and a cheerful, versatile den, this home provides flexible living spaces. The primary bedroom boasts ample storage and direct access to the main bath featuring a luxurious deep soaker tub/shower combo. A convenient half bath on the main level enhances functionality.
Features include vinyl plank floors, cozy carpeting, upper-level laundry, complete blinds, a single garage, and driveway plus street parking. Enjoy nearby pathways, local shopping, and convenient access to both Calgary and mountain adventures.
Offering two bedrooms, 1.5 baths, and a cheerful, versatile den, this home provides flexible living spaces. The primary bedroom boasts ample storage and direct access to the main bath featuring a luxurious deep soaker tub/shower combo. A convenient half bath on the main level enhances functionality.
Features include vinyl plank floors, cozy carpeting, upper-level laundry, complete blinds, a single garage, and driveway plus street parking. Enjoy nearby pathways, local shopping, and convenient access to both Calgary and mountain adventures.
Current real estate data for Single Family in Cochrane as of Oct 13, 2025
283
Single Family Listed
56
Avg DOM
368
Avg $ / SqFt
$654,313
Avg List Price
Property Details
Price:
$399,000
MLS #:
A2213580
Status:
Active
Beds:
2
Baths:
1
Type:
Single Family
Subtype:
Row/Townhouse
Subdivision:
Rivercrest
Listed Date:
Apr 22, 2025
Finished Sq Ft:
1,294
Lot Size:
1,033 sqft / 0.02 acres (approx)
Year Built:
2022
Schools
Interior
Appliances
Dishwasher, Garage Control(s), Microwave Hood Fan, Oven, Refrigerator, Washer/Dryer
Basement
None
Bathrooms Full
1
Laundry Features
In Unit
Pets Allowed
Restrictions
Exterior
Exterior Features
Balcony
Lot Features
Front Yard, Landscaped, Low Maintenance Landscape, Street Lighting
Parking Features
Single Garage Attached
Parking Total
2
Patio And Porch Features
Balcony(s)
Roof
Asphalt Shingle
Financial
Map
Contact Us
Mortgage Calculator
Community
- Address204, 24 Rivercrest Drive Cochrane AB
- SubdivisionRivercrest
- CityCochrane
- CountyRocky View County
- Zip CodeT4C 2V2
Subdivisions in Cochrane
Property Summary
- Located in the Rivercrest subdivision, 204, 24 Rivercrest Drive Cochrane AB is a Single Family for sale in Cochrane, AB, T4C 2V2. It is listed for $399,000 and features 2 beds, 1 baths, and has approximately 1,294 square feet of living space, and was originally constructed in 2022. The current price per square foot is $308. The average price per square foot for Single Family listings in Cochrane is $368. The average listing price for Single Family in Cochrane is $654,313. To schedule a showing of MLS#a2213580 at 204, 24 Rivercrest Drive in Cochrane, AB, contact your ReMax Mountain View – Rob Johnstone agent at 403-730-2330.
Similar Listings Nearby

204, 24 Rivercrest Drive
Cochrane, AB


