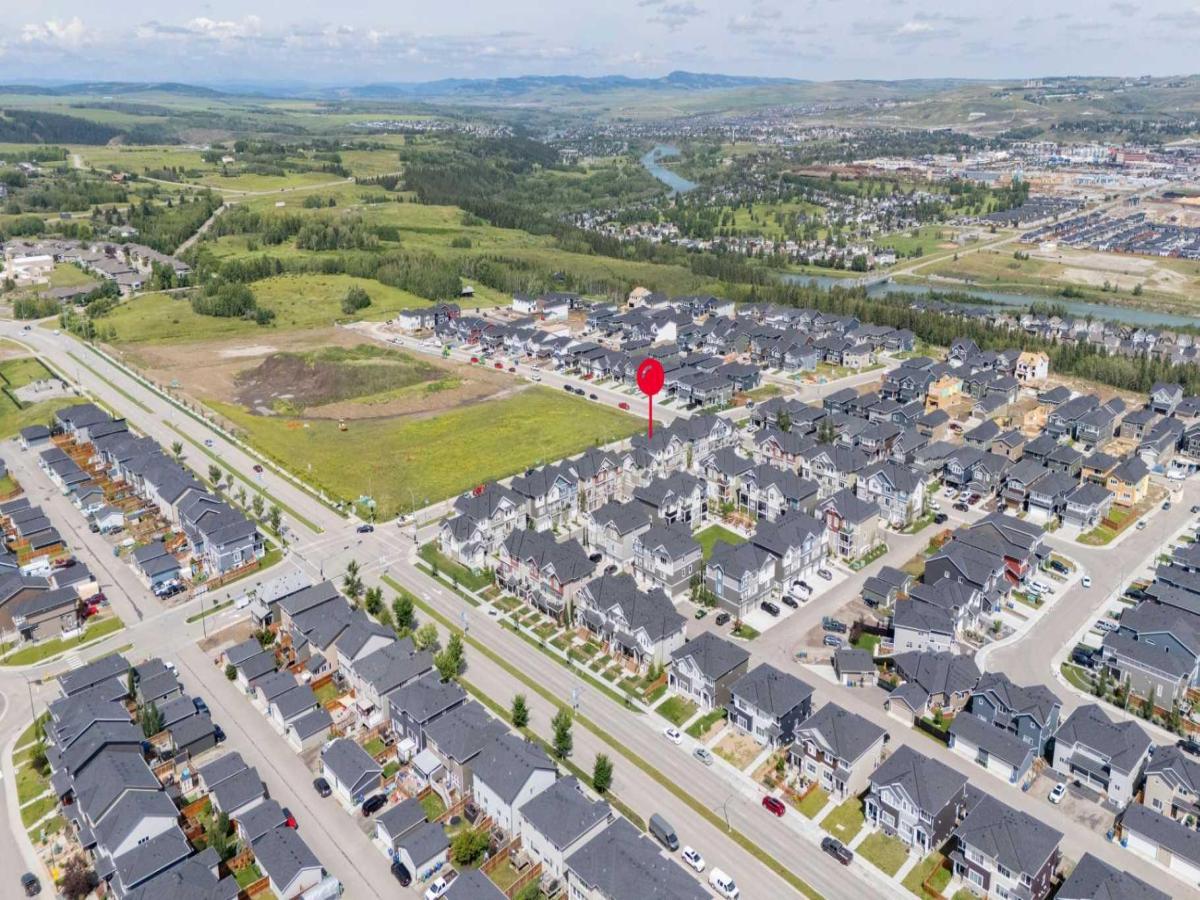Experience the best of modern living in this practically new Cochrane townhome. Start your day with coffee or unwind in the evening on your oversized balcony, enjoying a pleasant west facing backdrop and directly across from the future Rivercrest School! Inside, discover a bright, open-concept haven designed for both entertaining and everyday comfort. The kitchen is the heart of the home, featuring a sprawling white quartz island perfect for casual meals or lively gatherings. You''ll love the sleek two-tone cabinetry with soft-close drawers, a full GE stainless steel appliance package, ample cabinet space, and a pantry, all illuminated by stylish pendant lighting. Large windows on both sides of the unit flood the space with natural light, highlighting the durable vinyl plank floors and soaring, knock-down textured ceilings. Pull-down window coverings offer privacy and shade when desired, while the adjacent living room provides a natural gathering spot. This meticulously designed townhome offers two spacious bedrooms, 1.5 baths, and a versatile flex space on the main level—perfect for a home office, guest room, or creative studio. The primary suite on the third level boasts dual closets for ample storage and large windows. This level also features a convenient laundry area and a full 4-piece bath. Convenience is paramount with the oversized, fully insulated single-car garage, a true game-changer with dual access (doors on both sides of the unit). Whether you''re storing outdoor gear or setting up a workshop, this space offers flexibility. Location is key! Nestled in a fantastic complex, you''re just steps from shopping, scenic pathways, and the tranquil Bow River. Bow Valley High School is close by, with a future school site conveniently located next door, and local transit is mere steps away. Enjoy quick access to Calgary for work or entertainment and the majestic mountains for weekend adventures. This isn''t just a property' it''s a lifestyle—a perfect blend of modern comfort, convenience, and a great location.
Current real estate data for Single Family in Cochrane as of Sep 03, 2025
266
Single Family Listed
51
Avg DOM
369
Avg $ / SqFt
$673,594
Avg List Price
Property Details
Price:
$389,000
MLS #:
A2242550
Status:
Active
Beds:
2
Baths:
2
Type:
Single Family
Subtype:
Row/Townhouse
Subdivision:
Rivercrest
Listed Date:
Jul 23, 2025
Finished Sq Ft:
1,285
Lot Size:
1,033 sqft / 0.02 acres (approx)
Year Built:
2022
Schools
Interior
Appliances
Dryer, Electric Stove, Garage Control(s), Microwave Hood Fan, Refrigerator, Washer/ Dryer, Window Coverings
Basement
None
Bathrooms Full
1
Bathrooms Half
1
Laundry Features
In Unit, Upper Level
Pets Allowed
Restrictions, Yes
Exterior
Exterior Features
Balcony
Lot Features
Landscaped, Lawn, Low Maintenance Landscape, Street Lighting, Underground Sprinklers
Parking Features
Single Garage Attached
Parking Total
2
Patio And Porch Features
Balcony(s)
Roof
Asphalt Shingle
Financial
Map
Contact Us
Mortgage Calculator
Community
- Address103, 24 Rivercrest Drive Cochrane AB
- SubdivisionRivercrest
- CityCochrane
- CountyRocky View County
- Zip CodeT4C 2C5
Subdivisions in Cochrane
- Bow Meadows
- Bow Ridge
- Cochrane Heights
- Crawford Ranch
- Downtown
- East End
- Fireside
- Glenbow
- GlenEagles
- Greystone
- Heartland
- Heritage Hills
- Industrial
- Jumping Pound Ridge
- Precedence
- River Heights
- River Song
- Rivercrest
- Riverview
- Riviera
- Rolling Range Estates
- Southbow Landing
- Sunset Ridge
- The Willows
- West Terrace
- West Valley
LIGHTBOX-IMAGES
NOTIFY-MSG
Property Summary
- Located in the Rivercrest subdivision, 103, 24 Rivercrest Drive Cochrane AB is a Single Family for sale in Cochrane, AB, T4C 2C5. It is listed for $389,000 and features 2 beds, 2 baths, and has approximately 1,285 square feet of living space, and was originally constructed in 2022. The current price per square foot is $303. The average price per square foot for Single Family listings in Cochrane is $369. The average listing price for Single Family in Cochrane is $673,594. To schedule a showing of MLS#a2242550 at 103, 24 Rivercrest Drive in Cochrane, AB, contact your ReMax Mountain View – Rob Johnstone agent at 403-730-2330.
LIGHTBOX-IMAGES
NOTIFY-MSG
Similar Listings Nearby

103, 24 Rivercrest Drive
Cochrane, AB
LIGHTBOX-IMAGES
NOTIFY-MSG


