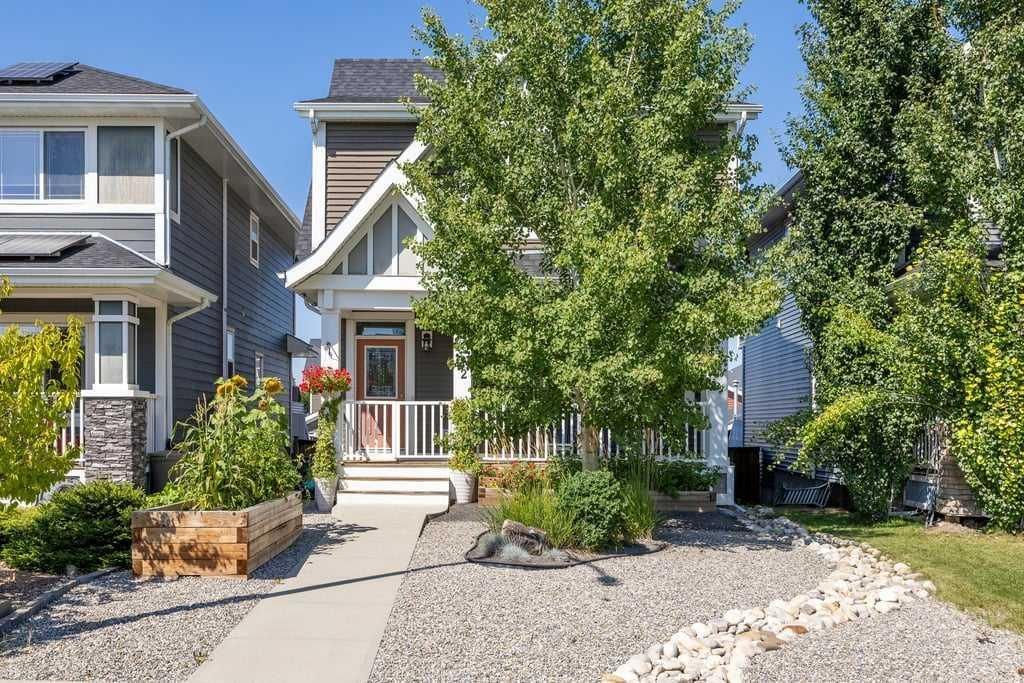This pristine Jayman-built "Opus" offers 4 bedrooms, 3.5 bathrooms, and a bonus room, all wrapped in thoughtful upgrades and a prime location in the scenic community of Riversong.
Enjoy privacy with a park right across the street, plus southern exposure that fills the backyard with warm evening sunshine. Outdoor living is effortless with low-maintenance landscaping, Gemstone Soffit exterior lighting, a gas BBQ hookup, an elevated deck, and a lower patio—perfect for relaxing or entertaining. An oversized 24'' × 24'' garage—insulated, drywalled, heated, wired for 220 V, and complete with an 8'' × 18'' door—adds incredible functionality for vehicles, hobbies, or storage.
Inside, the open-concept main level impresses with 9'' ceilings, built-in speakers, and a top of the line kitchen featuring stainless steel appliances, ample counter space, and a sink overlooking the backyard. A separated dining space offers flexibility for casual family dinners or more formal gatherings.
Upstairs, three bedrooms include a bright primary retreat with ensuite, complemented by a spacious bonus room perfect for family movie nights or a play area. A full bathroom serves the additional bedrooms, while a half bath on the main level adds convenience.
The fully finished builder-developed basement extends your living space with 9'' ceilings, wiring for a projection TV and surround sound, a large rec room, fourth bedroom, and another full bathroom—ideal for guests or growing families.
Steps from pathways, the Bow River, and rolling hills, Riversong blends small-town charm with natural beauty and easy access to Calgary, schools, and local amenities.
Enjoy privacy with a park right across the street, plus southern exposure that fills the backyard with warm evening sunshine. Outdoor living is effortless with low-maintenance landscaping, Gemstone Soffit exterior lighting, a gas BBQ hookup, an elevated deck, and a lower patio—perfect for relaxing or entertaining. An oversized 24'' × 24'' garage—insulated, drywalled, heated, wired for 220 V, and complete with an 8'' × 18'' door—adds incredible functionality for vehicles, hobbies, or storage.
Inside, the open-concept main level impresses with 9'' ceilings, built-in speakers, and a top of the line kitchen featuring stainless steel appliances, ample counter space, and a sink overlooking the backyard. A separated dining space offers flexibility for casual family dinners or more formal gatherings.
Upstairs, three bedrooms include a bright primary retreat with ensuite, complemented by a spacious bonus room perfect for family movie nights or a play area. A full bathroom serves the additional bedrooms, while a half bath on the main level adds convenience.
The fully finished builder-developed basement extends your living space with 9'' ceilings, wiring for a projection TV and surround sound, a large rec room, fourth bedroom, and another full bathroom—ideal for guests or growing families.
Steps from pathways, the Bow River, and rolling hills, Riversong blends small-town charm with natural beauty and easy access to Calgary, schools, and local amenities.
Current real estate data for Single Family in Cochrane as of Oct 13, 2025
284
Single Family Listed
56
Avg DOM
367
Avg $ / SqFt
$654,281
Avg List Price
Property Details
Price:
$619,000
MLS #:
A2253650
Status:
Pending
Beds:
4
Baths:
4
Type:
Single Family
Subtype:
Detached
Subdivision:
River Song
Listed Date:
Sep 5, 2025
Finished Sq Ft:
1,636
Lot Size:
3,596 sqft / 0.08 acres (approx)
Year Built:
2013
Schools
Interior
Appliances
Built- In Oven, Central Air Conditioner, Dishwasher, Electric Cooktop, Garage Control(s), Microwave, Range Hood, Refrigerator, Washer/Dryer, Window Coverings
Basement
Finished, Full
Bathrooms Full
3
Bathrooms Half
1
Laundry Features
Laundry Room, Lower Level
Exterior
Exterior Features
BBQ gas line, Garden
Lot Features
Back Lane, Back Yard, Garden, Low Maintenance Landscape, Rectangular Lot
Parking Features
Alley Access, Double Garage Detached, Heated Garage, Insulated, Oversized
Parking Total
2
Patio And Porch Features
Deck, Patio
Roof
Asphalt Shingle
Financial
Map
Contact Us
Mortgage Calculator
Community
- Address512 River Heights Green Cochrane AB
- SubdivisionRiver Song
- CityCochrane
- CountyRocky View County
- Zip CodeT4C 0S1
Subdivisions in Cochrane
Property Summary
- Located in the River Song subdivision, 512 River Heights Green Cochrane AB is a Single Family for sale in Cochrane, AB, T4C 0S1. It is listed for $619,000 and features 4 beds, 4 baths, and has approximately 1,636 square feet of living space, and was originally constructed in 2013. The current price per square foot is $378. The average price per square foot for Single Family listings in Cochrane is $367. The average listing price for Single Family in Cochrane is $654,281. To schedule a showing of MLS#a2253650 at 512 River Heights Green in Cochrane, AB, contact your ReMax Mountain View – Rob Johnstone agent at 403-730-2330.
Similar Listings Nearby

512 River Heights Green
Cochrane, AB


