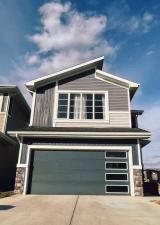Please enjoy a virtual tour of this immaculate and beautifully designed home, ideally situated in one of Cochrane’s most convenient and sought-after neighbourhoods! Located on a large corner lot directly across from central Reindeer Park, this spacious 3-bedroom, 2.5-bath home offers over 2,000 sq ft of stylish and comfortable living space—perfect for larger or upscaling families. From the moment you step through the grand 8'' front door, you''ll be greeted by soaring 9'' ceilings, oversized windows, and gleaming hardwood floors that flow throughout the foyer, hallway, great room, kitchen, and nook—creating a warm and elegant atmosphere. The open floor plan enhances the sense of space and flow, ideal for both everyday living and entertaining. The stunning kitchen features dual-colour quartz countertops and cabinetry, a tiled walk-through pantry connecting to the mudroom, stainless steel appliances including a self-cleaning gas range, a built-in microwave, and a dishwasher. A spacious great room anchored by a sleek Napoleon Alluravision fireplace adds a cozy yet modern touch. Upstairs, the generous master bedroom includes a luxurious 5-piece ensuite with dual quartz vanities, undermounted sinks, a deep soaker tub beneath a bright window, and an oversized tiled shower. A large, separate walk-in closet provides ample space. The upper floor also boasts a forward-facing bonus room with a dramatic two-sided vaulted ceiling, two additional good-sized bedrooms with double-door closets, a main bath with quartz countertops, and a bright upper-floor laundry room with linen storage and tiled flooring. This home sits on a quiet street in a family-friendly area, less than 5 minutes from elementary, junior high, and high schools, and under 8 minutes to grocery stores, parks, coffee shops, and restaurants. With easy access to downtown Calgary (just 40 minutes away) and the Tuscany LRT station (only 25 minutes away), convenience is at your doorstep. Beautiful, elegant, and functional—this home has it all. Book your private showing today!
Current real estate data for Single Family in Cochrane as of Nov 27, 2025
289
Single Family Listed
61
Avg DOM
364
Avg $ / SqFt
$651,421
Avg List Price
Property Details
Price:
$719,900
MLS #:
A2262018
Status:
Active
Beds:
3
Baths:
3
Type:
Single Family
Subtype:
Detached
Subdivision:
River Song
Listed Date:
Oct 6, 2025
Finished Sq Ft:
2,004
Lot Size:
4,829 sqft / 0.11 acres (approx)
Year Built:
2022
Schools
Interior
Appliances
Dishwasher, Dryer, Gas Oven, Microwave, Range Hood, Refrigerator, Washer
Basement
Full
Bathrooms Full
2
Bathrooms Half
1
Laundry Features
Laundry Room, Upper Level
Exterior
Exterior Features
None
Lot Features
Back Yard, City Lot, Rectangular Lot, Street Lighting
Parking Features
Double Garage Attached
Parking Total
4
Patio And Porch Features
Deck
Roof
Asphalt Shingle
Financial
Map
Contact Us
Mortgage Calculator
Community
- Address253 Precedence View Cochrane AB
- SubdivisionRiver Song
- CityCochrane
- CountyRocky View County
- Zip CodeT4C 2W8
Subdivisions in Cochrane
Property Summary
- Located in the River Song subdivision, 253 Precedence View Cochrane AB is a Single Family for sale in Cochrane, AB, T4C 2W8. It is listed for $719,900 and features 3 beds, 3 baths, and has approximately 2,004 square feet of living space, and was originally constructed in 2022. The current price per square foot is $359. The average price per square foot for Single Family listings in Cochrane is $364. The average listing price for Single Family in Cochrane is $651,421. To schedule a showing of MLS#a2262018 at 253 Precedence View in Cochrane, AB, contact your ReMax Mountain View – Rob Johnstone agent at 403-730-2330.
Similar Listings Nearby

253 Precedence View
Cochrane, AB


