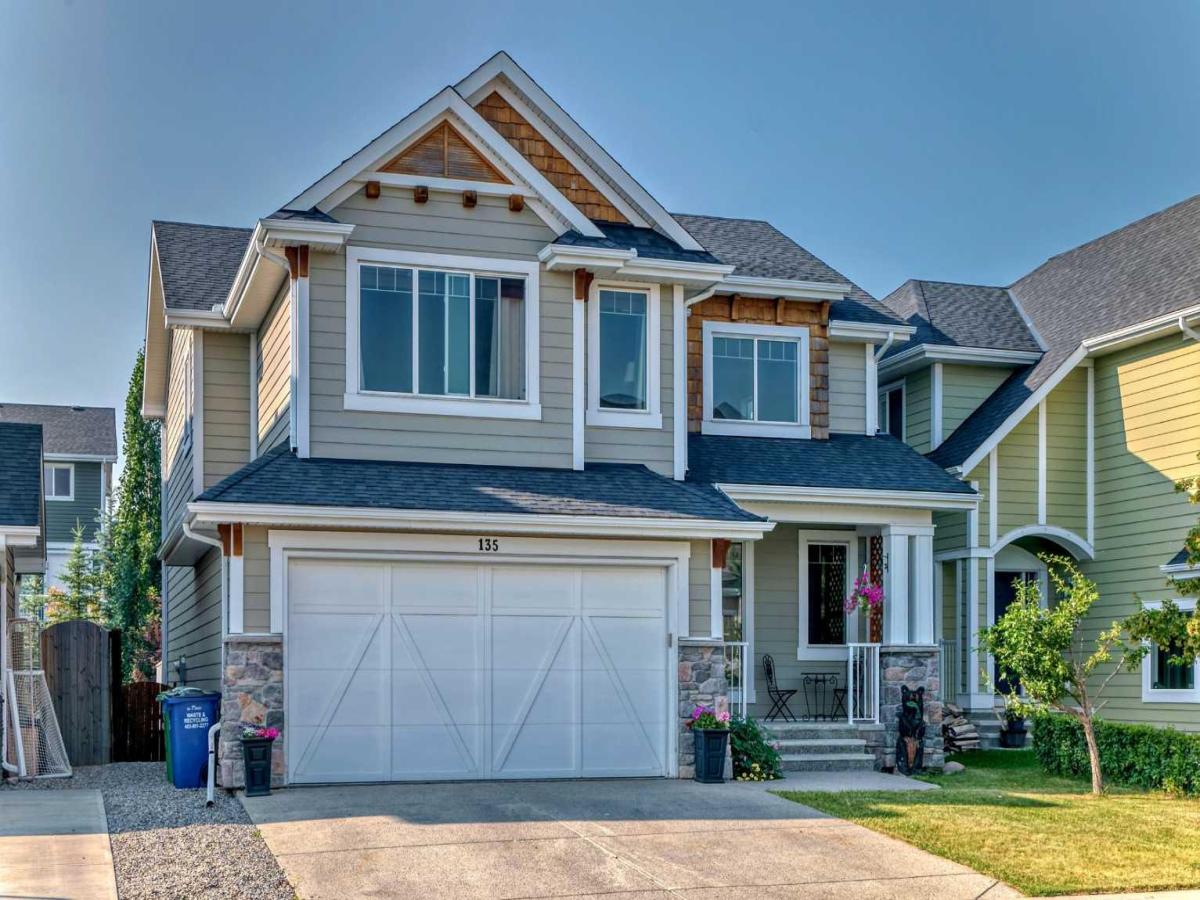PRICE REDUCED BY $30k!! Incredible Cal Bridge home in the wonderful community of River Song. Outside the house is beautifully done with Hardie board siding, cedar accents, exposed aggregate driveway, and large front porch to enjoy a coffee or tea in the morning. Walk in and you are greeted with a full height ceiling leading you into a stunning main floor layout. 9ft knockdowns throughout, 4” Alder hardwood flooring. Large dining room features a 2 sided gas fireplace with tile surrounding. Gourmet kitchen features full height cupboards, granite, extra pot drawers, built in maple panty, SS appliances, and a large island with bar seating. The formal living room has a shared fireplace, coffered ceilings and large windows giving views of the yard and deck. Also included on the main floor is a formal office with a built in desk and filing drawers, mudroom connecting to the garage and half bathroom. Upstairs you will find a large bonus room with vaulted ceilings. 2 good sized bedrooms and an oversized master with 5pc en-suite, vaulted ceilings and a large walk-in closet. The laundry is located on the upper floor where it is needed the most and is opposite the 4pc guest bathroom. The large un-finished basement is ready to be developed into your dream space and includes 8’-6” ceilings, large windows and rough ins for a bathroom and wet bar. The backyard features a large deck with plenty of storage room underneath, a lower wood deck and a built in storage shed. Located close to Bow Valley high school and the upcoming K-8 school and a two minute walk from the ridge view pathway leading through the ravine down to the river. Come and check out this beautiful property in beautiful Cochrane as it''s a perfect place to grow with your family. Please book your private showing today!!
Current real estate data for Single Family in Cochrane as of Sep 03, 2025
266
Single Family Listed
51
Avg DOM
369
Avg $ / SqFt
$673,594
Avg List Price
Property Details
Price:
$749,000
MLS #:
A2203902
Status:
Pending
Beds:
3
Baths:
3
Type:
Single Family
Subtype:
Detached
Subdivision:
River Song
Listed Date:
Mar 30, 2025
Finished Sq Ft:
2,714
Lot Size:
4,819 sqft / 0.11 acres (approx)
Year Built:
2010
Schools
Interior
Appliances
Dishwasher, Freezer, Microwave, Other, Range Hood, Refrigerator, See Remarks, Stove(s), Washer/ Dryer, Window Coverings
Basement
Full, Unfinished
Bathrooms Full
2
Bathrooms Half
1
Laundry Features
Upper Level
Exterior
Exterior Features
B B Q gas line, Rain Gutters
Lot Features
Back Yard, Landscaped, Lawn, Rectangular Lot, See Remarks, Yard Drainage
Parking Features
Double Garage Attached
Parking Total
5
Patio And Porch Features
Deck, Front Porch
Roof
Asphalt Shingle
Financial
Map
Contact Us
Mortgage Calculator
Community
- Address135 Ridge View Green Cochrane AB
- SubdivisionRiver Song
- CityCochrane
- CountyRocky View County
- Zip CodeT4C 0J1
Subdivisions in Cochrane
- Bow Meadows
- Bow Ridge
- Cochrane Heights
- Crawford Ranch
- Downtown
- East End
- Fireside
- Glenbow
- GlenEagles
- Greystone
- Heartland
- Heritage Hills
- Industrial
- Jumping Pound Ridge
- Precedence
- River Heights
- River Song
- Rivercrest
- Riverview
- Riviera
- Rolling Range Estates
- Southbow Landing
- Sunset Ridge
- The Willows
- West Terrace
- West Valley
LIGHTBOX-IMAGES
NOTIFY-MSG
Property Summary
- Located in the River Song subdivision, 135 Ridge View Green Cochrane AB is a Single Family for sale in Cochrane, AB, T4C 0J1. It is listed for $749,000 and features 3 beds, 3 baths, and has approximately 2,714 square feet of living space, and was originally constructed in 2010. The current price per square foot is $276. The average price per square foot for Single Family listings in Cochrane is $369. The average listing price for Single Family in Cochrane is $673,594. To schedule a showing of MLS#a2203902 at 135 Ridge View Green in Cochrane, AB, contact your ReMax Mountain View – Rob Johnstone agent at 403-730-2330.
LIGHTBOX-IMAGES
NOTIFY-MSG
Similar Listings Nearby

135 Ridge View Green
Cochrane, AB
LIGHTBOX-IMAGES
NOTIFY-MSG


