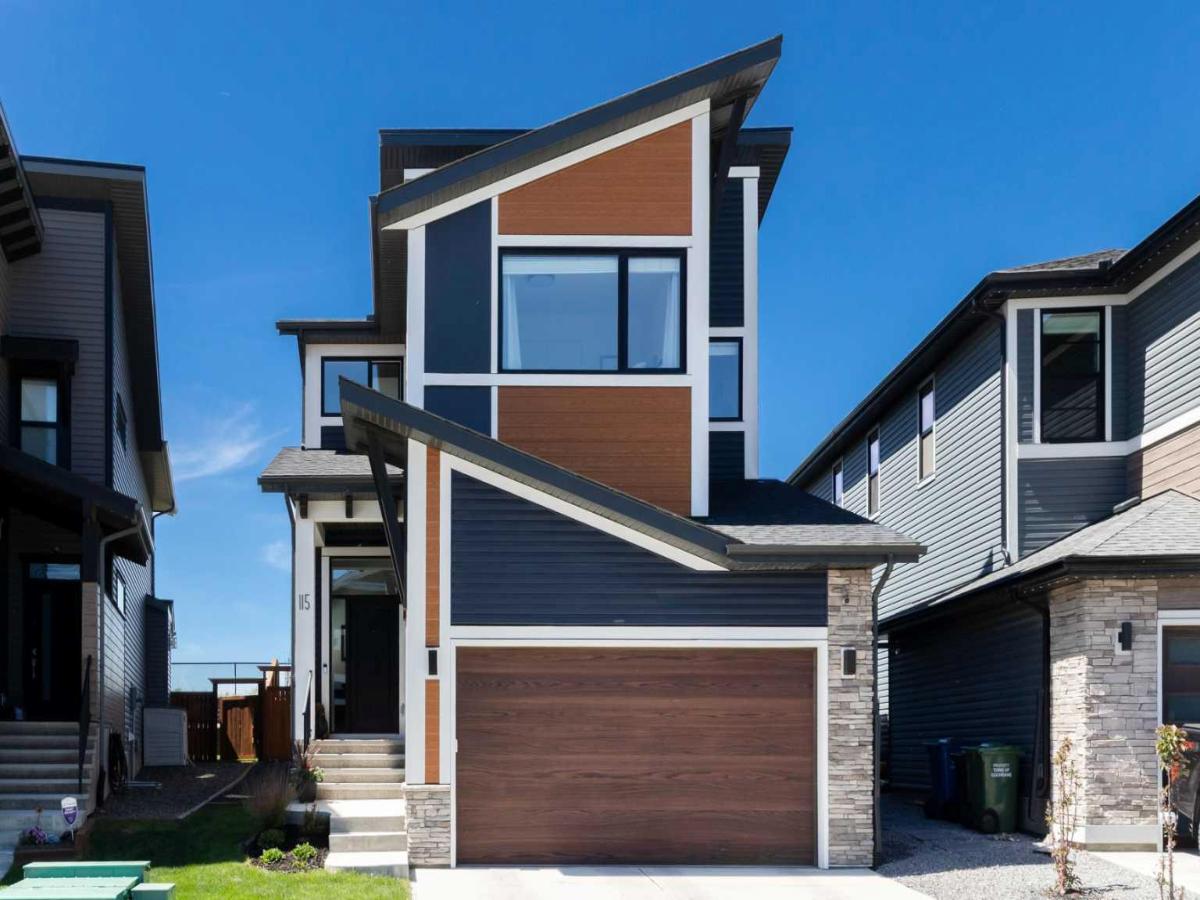Step into Luxury and Sophistication where the landscaping is finished and the location is private backing west onto a ravined green space with fabulous mountain views and steps to walking/bike paths. Over 2600sq.ft. above grade and a large unfinished lower level with 1000sq.ft. more. Open main floor layout with engineered oak hardwood, gourmet kitchen with waterfall quartz island, premium stainless steel appliances with a 5 burner gas stove, fridge with ice maker water dispenser inside. The living room features a contemporary horizontal gas fireplace and adjacent to the dining space with oversized patio doors opening to the professionally landscaped yard. Yard also has two natural gas hookups one for your bbq and the other for your fire pit for your convenience. The main floor also offers a functional office space, spacious mud room, powder room, pantry and coffee station. The upper level provides a large bonus room perfect for family movie night/retreat with the primary boasting views, large walk-in closet and luxurious spa-like ensuite with chevron inspired tile, glass shower, soaker tub, dual vanities and make-up station. Two additional rooms, laundry and 5-piece bath also on the upper level. All with tankless hot water tank and newer to the property a water softener and A/C with 3 zones working along with furnace. Worth a visit it even looks better in person!
Current real estate data for Single Family in Cochrane as of Nov 04, 2025
282
Single Family Listed
58
Avg DOM
361
Avg $ / SqFt
$646,655
Avg List Price
Property Details
Price:
$979,900
MLS #:
A2224096
Status:
Pending
Beds:
3
Baths:
3
Type:
Single Family
Subtype:
Detached
Subdivision:
River Song
Listed Date:
May 30, 2025
Finished Sq Ft:
2,627
Lot Size:
4,841 sqft / 0.11 acres (approx)
Year Built:
2020
Schools
Interior
Appliances
Central Air Conditioner, Dishwasher, Gas Range, Microwave, Refrigerator, Tankless Water Heater, Washer/Dryer, Water Softener
Basement
Full
Bathrooms Full
2
Bathrooms Half
1
Laundry Features
Upper Level
Exterior
Exterior Features
Private Yard
Lot Features
Back Yard, Backs on to Park/Green Space, Landscaped, Lawn, Low Maintenance Landscape, No Neighbours Behind, Private
Parking Features
Double Garage Attached, Driveway, Outside
Parking Total
4
Patio And Porch Features
Deck
Roof
Asphalt Shingle
Financial
Map
Contact Us
Mortgage Calculator
Community
- Address115 Precedence Hill Cochrane AB
- SubdivisionRiver Song
- CityCochrane
- CountyRocky View County
- Zip CodeT4C 2T6
Subdivisions in Cochrane
Property Summary
- Located in the River Song subdivision, 115 Precedence Hill Cochrane AB is a Single Family for sale in Cochrane, AB, T4C 2T6. It is listed for $979,900 and features 3 beds, 3 baths, and has approximately 2,627 square feet of living space, and was originally constructed in 2020. The current price per square foot is $373. The average price per square foot for Single Family listings in Cochrane is $361. The average listing price for Single Family in Cochrane is $646,655. To schedule a showing of MLS#a2224096 at 115 Precedence Hill in Cochrane, AB, contact your ReMax Mountain View – Rob Johnstone agent at 403-730-2330.
Similar Listings Nearby

115 Precedence Hill
Cochrane, AB


