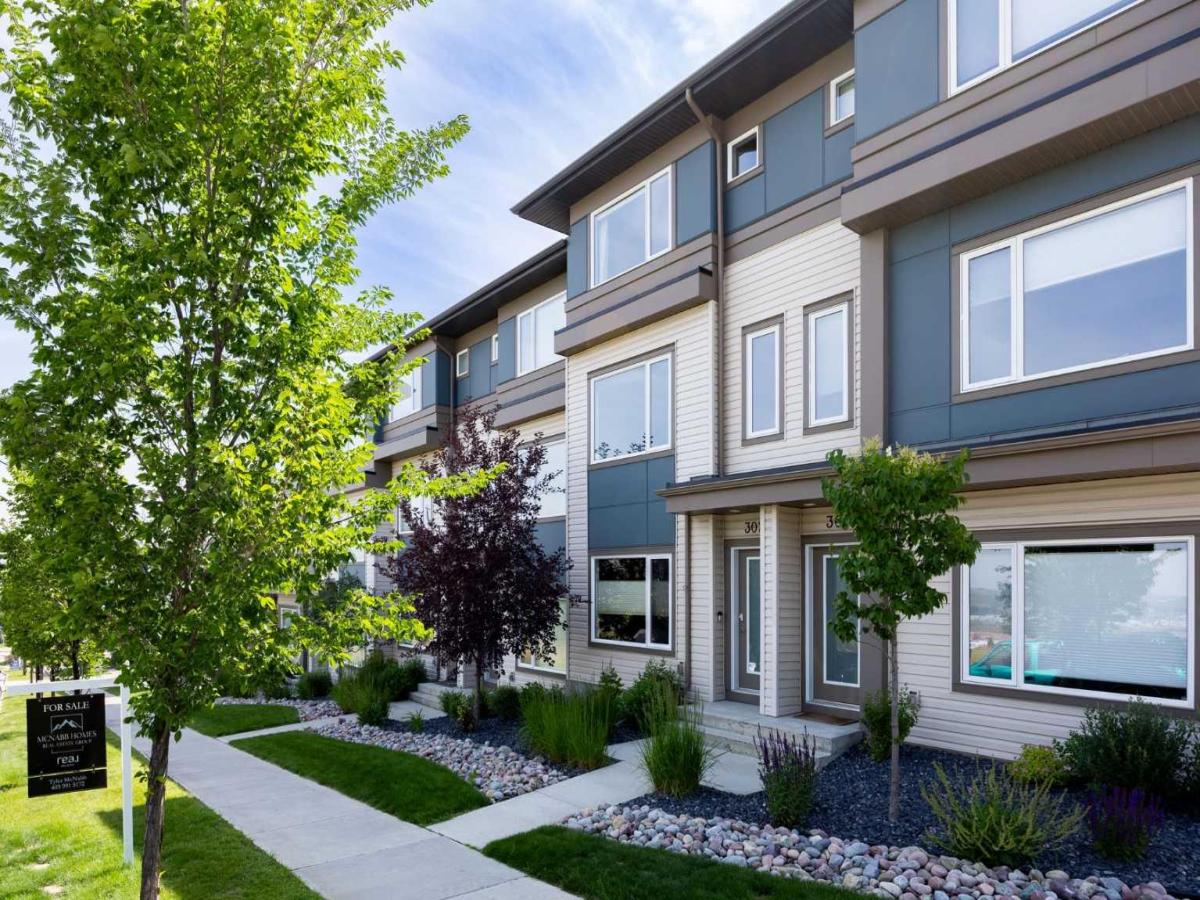Welcome to your ideal home in the heart of River Heights—a vibrant, family-friendly community offering the perfect balance of nature, convenience, and comfort. This beautifully maintained and thoughtfully designed townhome boasts incredible views and a bright, functional layout that suits a wide range of lifestyles.
Inside, you’ll find dual primary bedrooms, each with its own private ensuite, offering privacy and flexibility—perfect for families, roommates, or frequent guests. The entry-level office/den provides a dedicated space for working from home, studying, or creating your own quiet retreat.
The main floor is open and airy, with a spacious living and dining area that flows seamlessly into the kitchen. Step outside onto your private balcony just off the kitchen to enjoy morning coffee with sunrise views or host a summer BBQ in the evening.
Additional features include central air conditioning for year-round comfort, blackout blinds in both bedrooms for restful sleep, and an oversized single attached garage with plenty of room for parking, storage, or outdoor gear.
Enjoy low-maintenance living with landscaping and snow removal included in your condo fees, giving you more time to explore everything this amazing area has to offer. Just steps from your door, you’ll find scenic walking paths, parks, schools, and the Spray Lakes Sawmills (SLS) Sports Centre. The community fire pit and garden offer welcoming spaces to meet your neighbours, relax outdoors, and enjoy the spirit of this tight-knit community.
Located just minutes from Cochrane’s vibrant downtown, with quick access to Calgary and the Rocky Mountains, this home is the perfect blend of convenience and serenity.
Don’t miss your second chance at this incredible home—book your private showing today!
Inside, you’ll find dual primary bedrooms, each with its own private ensuite, offering privacy and flexibility—perfect for families, roommates, or frequent guests. The entry-level office/den provides a dedicated space for working from home, studying, or creating your own quiet retreat.
The main floor is open and airy, with a spacious living and dining area that flows seamlessly into the kitchen. Step outside onto your private balcony just off the kitchen to enjoy morning coffee with sunrise views or host a summer BBQ in the evening.
Additional features include central air conditioning for year-round comfort, blackout blinds in both bedrooms for restful sleep, and an oversized single attached garage with plenty of room for parking, storage, or outdoor gear.
Enjoy low-maintenance living with landscaping and snow removal included in your condo fees, giving you more time to explore everything this amazing area has to offer. Just steps from your door, you’ll find scenic walking paths, parks, schools, and the Spray Lakes Sawmills (SLS) Sports Centre. The community fire pit and garden offer welcoming spaces to meet your neighbours, relax outdoors, and enjoy the spirit of this tight-knit community.
Located just minutes from Cochrane’s vibrant downtown, with quick access to Calgary and the Rocky Mountains, this home is the perfect blend of convenience and serenity.
Don’t miss your second chance at this incredible home—book your private showing today!
Property Details
Price:
$399,950
MLS #:
A2240713
Status:
Pending
Beds:
2
Baths:
3
Type:
Condo
Subtype:
Row/Townhouse
Subdivision:
River Heights
Listed Date:
Jul 18, 2025
Finished Sq Ft:
1,501
Year Built:
2014
Schools
Interior
Appliances
Central Air Conditioner, Dishwasher, Dryer, Electric Range, Garage Control(s), Microwave Hood Fan, Refrigerator, Washer
Basement
None
Bathrooms Full
2
Bathrooms Half
1
Laundry Features
Upper Level
Pets Allowed
Restrictions, Yes
Exterior
Exterior Features
Balcony, Fire Pit
Lot Features
Garden, Landscaped, Low Maintenance Landscape, Other, Street Lighting
Parking Features
Additional Parking, Garage Door Opener, Guest, Heated Garage, On Street, Single Garage Attached
Parking Total
2
Patio And Porch Features
Balcony(s)
Roof
Asphalt Shingle
Financial
Map
Contact Us
Mortgage Calculator
Community
- Address302, 501 River Heights Drive Cochrane AB
- SubdivisionRiver Heights
- CityCochrane
- CountyRocky View County
- Zip CodeT4C2L3
Subdivisions in Cochrane
- Bow Meadows
- Bow Ridge
- Cochrane Heights
- Crawford Ranch
- Downtown
- East End
- Fireside
- Glenbow
- GlenEagles
- Greystone
- Heartland
- Heritage Hills
- Industrial
- Jumping Pound Ridge
- Precedence
- River Heights
- River Song
- Rivercrest
- Riverview
- Riviera
- Rolling Range Estates
- Southbow Landing
- Sunset Ridge
- The Willows
- West Terrace
- West Valley
LIGHTBOX-IMAGES
NOTIFY-MSG
Property Summary
- Located in the River Heights subdivision, 302, 501 River Heights Drive Cochrane AB is a Condo for sale in Cochrane, AB, T4C2L3. It is listed for $399,950 and features 2 beds, 3 baths, and has approximately 1,501 square feet of living space, and was originally constructed in 2014. The current price per square foot is $266. The average price per square foot for Condo listings in Cochrane is $367. The average listing price for Condo in Cochrane is $407,027. To schedule a showing of MLS#a2240713 at 302, 501 River Heights Drive in Cochrane, AB, contact your ReMax Mountain View – Rob Johnstone agent at 403-730-2330.
LIGHTBOX-IMAGES
NOTIFY-MSG
Similar Listings Nearby

302, 501 River Heights Drive
Cochrane, AB
LIGHTBOX-IMAGES
NOTIFY-MSG


