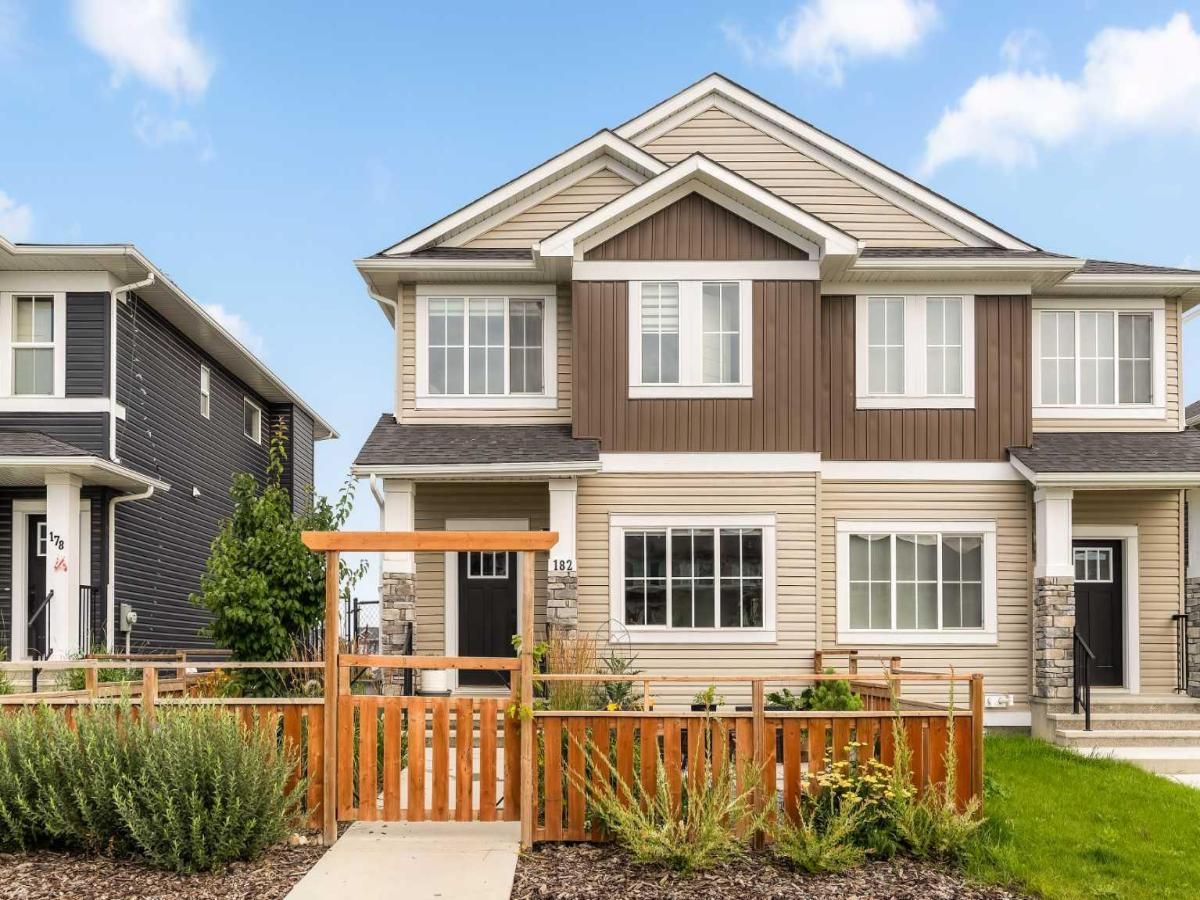Built in 2022, this contemporary like-new home in River Heights combines stylish design with family-friendly functionality. A sunny south-facing front patio welcomes you with space to enjoy morning coffee or keep an eye on the kids while they play. Inside, 9’ ceilings create an airy atmosphere while durable finishes stand up to everyday life. A bright flex room at the front of the home provides a comfortable space for work, study or a playroom. Flowing through the main level, the open plan layout balances togetherness with defined spaces. The inviting living room offers a relaxed setting that extends easily to the rear deck, ideal for summer barbecues or unwinding outdoors. Anchoring the design, the dining area keeps family meals and gatherings connected, while the modern kitchen blends function and style with quartz countertops, stainless steel appliances, timeless subway backsplash and a central island with seating for casual bites. A pantry ensures everything is within easy reach and a powder room enhances convenience. Upstairs, the hallway landing is generous enough for a cozy reading nook or homework station. The spacious primary retreat features a walk-in closet and a sleek ensuite with dual sinks and an oversized shower for a touch of everyday luxury. Two additional bedrooms share a well-appointed four-piece bathroom and the upper laundry room saves time and steps on busy family mornings. The walkout basement is ready for future development, already offering direct access to the fenced backyard where kids and pets can play safely on the grassy lawn. A rear deck with stairs down provides a seamless indoor-outdoor connection and a parking pad accommodates two vehicles. Living in River Heights means being minutes from schools, playgrounds and shopping, while Cochrane’s trail network and outdoor spaces are always close at hand. This home delivers the style you want with the practicality your family needs.
Current real estate data for Single Family in Cochrane as of Jan 11, 2026
201
Single Family Listed
79
Avg DOM
352
Avg $ / SqFt
$622,644
Avg List Price
Property Details
Price:
$515,000
MLS #:
A2250555
Status:
Active
Beds:
3
Baths:
3
Type:
Single Family
Subtype:
Semi Detached (Half Duplex)
Subdivision:
River Heights
Listed Date:
Aug 27, 2025
Finished Sq Ft:
1,642
Lot Size:
2,746 sqft / 0.06 acres (approx)
Year Built:
2021
Schools
Interior
Appliances
Dishwasher, Electric Stove, Microwave, Microwave Hood Fan, Refrigerator, Washer/Dryer, Window Coverings
Basement
Full
Bathrooms Full
2
Bathrooms Half
1
Laundry Features
Upper Level
Exterior
Exterior Features
Private Yard
Lot Features
Back Lane, Back Yard, Front Yard, Landscaped, Lawn
Parking Features
Off Street, Parking Pad
Parking Total
2
Patio And Porch Features
Deck, Patio
Roof
Asphalt Shingle
Financial
Map
Contact Us
Mortgage Calculator
Community
- Address182 River Heights Drive Cochrane AB
- SubdivisionRiver Heights
- CityCochrane
- CountyRocky View County
- Zip CodeT4C 2V1
Subdivisions in Cochrane
Property Summary
- Located in the River Heights subdivision, 182 River Heights Drive Cochrane AB is a Single Family for sale in Cochrane, AB, T4C 2V1. It is listed for $515,000 and features 3 beds, 3 baths, and has approximately 1,642 square feet of living space, and was originally constructed in 2021. The current price per square foot is $314. The average price per square foot for Single Family listings in Cochrane is $352. The average listing price for Single Family in Cochrane is $622,644. To schedule a showing of MLS#a2250555 at 182 River Heights Drive in Cochrane, AB, contact your ReMax Mountain View – Rob Johnstone agent at 403-730-2330.
Similar Listings Nearby

182 River Heights Drive
Cochrane, AB


