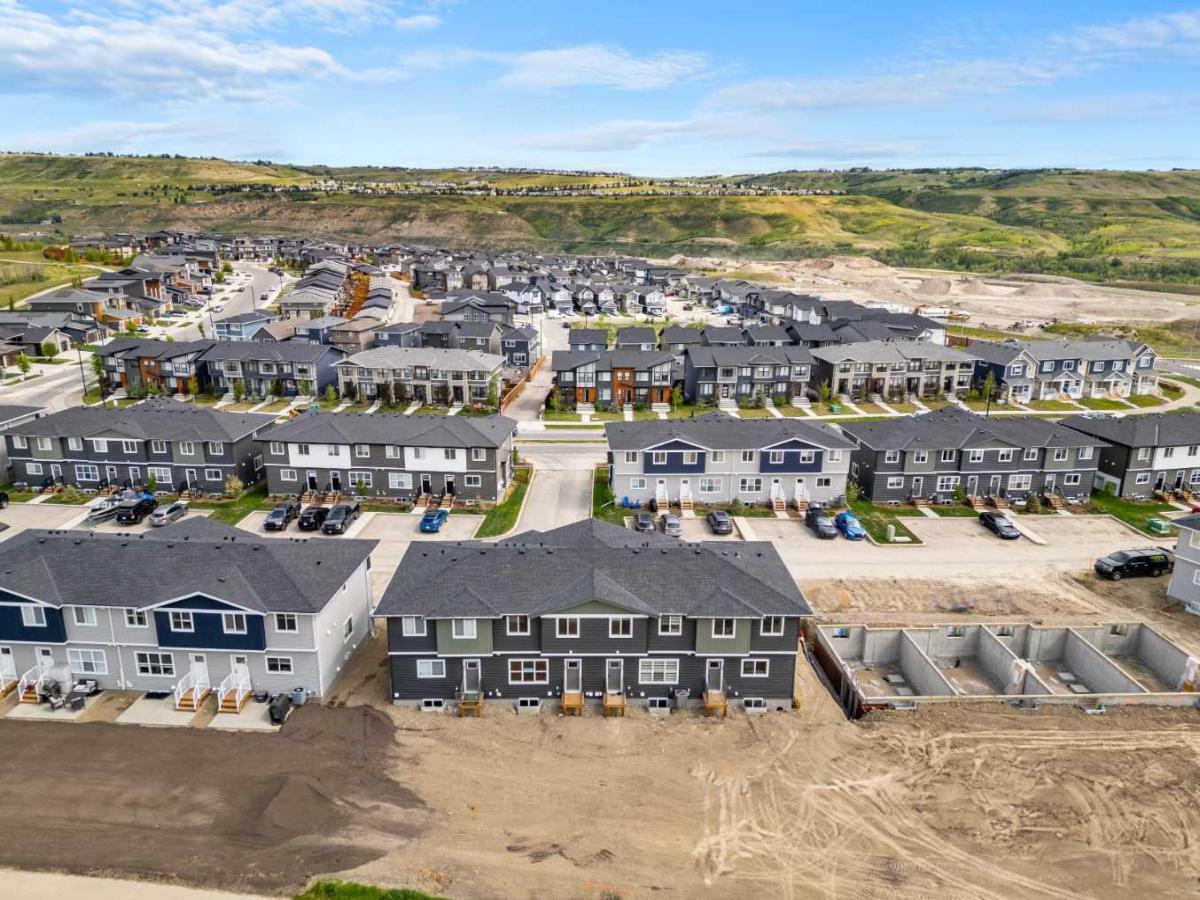Welcome to the NEWLY BUILT #1204 525 River Heights Dr with NEW HOME WARRANTY INCLUDED AND A GST REBATE FOR BUYERS (if qualified), enjoy this MASSIVE WEST BACKYARD townhome giving you the feel of a single family yard space while still having all of the benefits of lawn maintenance and upkeep in condo living. Step inside to a bright and airy main floor with a modern open-concept layout that feels as good as it looks. At the heart of the home is a sleek contemporary kitchen featuring quartz countertops, matte black hardware, Whirlpool stainless steel appliances, soft-close cabinetry, and a central island with seating—perfect for casual meals or entertaining. The kitchen flows effortlessly into the dining and living areas, where large windows and luxury vinyl plank flooring create a warm, welcoming atmosphere. A discreet powder room and a dedicated mudroom off the back entrance add everyday functionality and organization.
Upstairs, the spacious primary bedroom offers a walk-in closet and a private 3-piece ensuite, while two additional bedrooms provide flexible space for kids, guests, or a home office. A full 4-piece bathroom and a centrally located laundry area add extra convenience to busy routines.
The unfinished basement offers exciting potential—ideal for future development, extra storage, or your own personalized layout. Thoughtful energy-efficient features like triple-pane windows, a high-efficiency HVAC system, and an HRV unit ensure year-round comfort and performance.
Outside, relax on your private rear patio or enjoy a quiet morning on the covered front porch. Two parking stalls offer added convenience, and with landscaping and snow removal included, this is truly low-maintenance living.
Located in the well-established community of Riversong, you''re just minutes from schools, scenic walking paths, parks, and the Spray Lake Sawmills Family Sports Centre. Quick access to Highway 22 puts Calgary and the mountains within easy reach. With quality finishes, a smart layout, and a vibrant neighborhood, this home is made for real life. -WANT TO SEE THIS LAYOUT IN PERSON, HEAD TO THE SHOWOME 525 River Heights Drive TO TOUR THE SHOWHOME DESIGN. *Photos are taken from the Showhome and do not reflect the property as this home is still under construction*
Upstairs, the spacious primary bedroom offers a walk-in closet and a private 3-piece ensuite, while two additional bedrooms provide flexible space for kids, guests, or a home office. A full 4-piece bathroom and a centrally located laundry area add extra convenience to busy routines.
The unfinished basement offers exciting potential—ideal for future development, extra storage, or your own personalized layout. Thoughtful energy-efficient features like triple-pane windows, a high-efficiency HVAC system, and an HRV unit ensure year-round comfort and performance.
Outside, relax on your private rear patio or enjoy a quiet morning on the covered front porch. Two parking stalls offer added convenience, and with landscaping and snow removal included, this is truly low-maintenance living.
Located in the well-established community of Riversong, you''re just minutes from schools, scenic walking paths, parks, and the Spray Lake Sawmills Family Sports Centre. Quick access to Highway 22 puts Calgary and the mountains within easy reach. With quality finishes, a smart layout, and a vibrant neighborhood, this home is made for real life. -WANT TO SEE THIS LAYOUT IN PERSON, HEAD TO THE SHOWOME 525 River Heights Drive TO TOUR THE SHOWHOME DESIGN. *Photos are taken from the Showhome and do not reflect the property as this home is still under construction*
Current real estate data for Single Family in Cochrane as of Sep 03, 2025
266
Single Family Listed
51
Avg DOM
369
Avg $ / SqFt
$673,594
Avg List Price
Property Details
Price:
$488,687
MLS #:
A2230251
Status:
Active
Beds:
3
Baths:
3
Type:
Single Family
Subtype:
Row/Townhouse
Subdivision:
River Heights
Listed Date:
Jun 14, 2025
Finished Sq Ft:
1,287
Lot Size:
226 sqft / 0.01 acres (approx)
Year Built:
2025
Schools
Interior
Appliances
Dishwasher, Dryer, Microwave Hood Fan, Refrigerator, Stove(s), Washer
Basement
Full, Unfinished
Bathrooms Full
2
Bathrooms Half
1
Laundry Features
In Unit
Pets Allowed
Yes
Exterior
Exterior Features
None
Lot Features
Other
Parking Features
Stall
Parking Total
2
Patio And Porch Features
Porch
Roof
Asphalt Shingle
Financial
Map
Contact Us
Mortgage Calculator
Community
- Address1204, 525 River Heights Drive Cochrane AB
- SubdivisionRiver Heights
- CityCochrane
- CountyRocky View County
- Zip CodeT4C 3E3
Subdivisions in Cochrane
- Bow Meadows
- Bow Ridge
- Cochrane Heights
- Crawford Ranch
- Downtown
- East End
- Fireside
- Glenbow
- GlenEagles
- Greystone
- Heartland
- Heritage Hills
- Industrial
- Jumping Pound Ridge
- Precedence
- River Heights
- River Song
- Rivercrest
- Riverview
- Riviera
- Rolling Range Estates
- Southbow Landing
- Sunset Ridge
- The Willows
- West Terrace
- West Valley
LIGHTBOX-IMAGES
NOTIFY-MSG
Property Summary
- Located in the River Heights subdivision, 1204, 525 River Heights Drive Cochrane AB is a Single Family for sale in Cochrane, AB, T4C 3E3. It is listed for $488,687 and features 3 beds, 3 baths, and has approximately 1,287 square feet of living space, and was originally constructed in 2025. The current price per square foot is $380. The average price per square foot for Single Family listings in Cochrane is $369. The average listing price for Single Family in Cochrane is $673,594. To schedule a showing of MLS#a2230251 at 1204, 525 River Heights Drive in Cochrane, AB, contact your ReMax Mountain View – Rob Johnstone agent at 403-730-2330.
LIGHTBOX-IMAGES
NOTIFY-MSG
Similar Listings Nearby

1204, 525 River Heights Drive
Cochrane, AB
LIGHTBOX-IMAGES
NOTIFY-MSG


