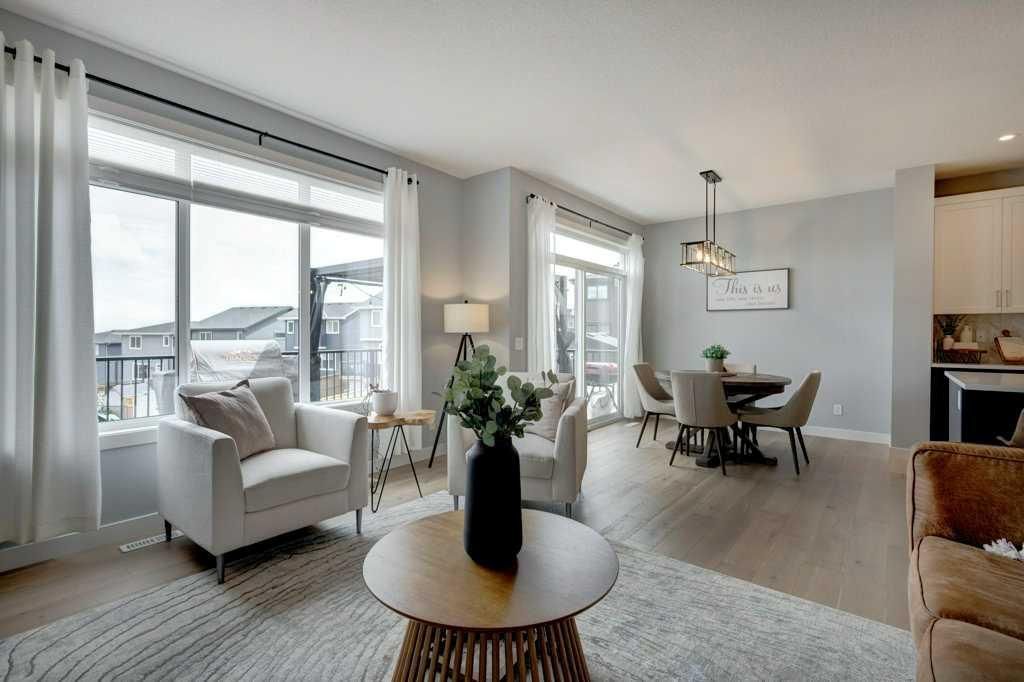Better than new!! This Luxurious walkout has it all; AIR CONDITIONING, fully landscaped flat yard, FENCED, 2 double gates for RV and/or quad parking, views, and numerous high end upgrades!
Come feel the epitome of luxury living in this exquisite estate home, perfectly situated to capture views of the surrounding hills and valleys.
The main level is designed to offer an open layout that seamlessly blends elegance and functionality, ideal for both relaxation and entertaining. The living area features elegantly engineered hardwood accentuated by large windows which fill the home in natural light. The inviting family room features a modern fireplace, creating a warm ambiance for cozy gatherings. You can find the heart of the home within the gourmet kitchen, equipped with stainless steel appliances and custom cabinetry with ample counter space. A huge deck overlooking the backyard and valley views complements the kitchen with direct access to the outdoor space, it’s an ideal spot for hosting summer BBQs or enjoying quiet evenings under the stars. Upstairs has cozy family room, 2 additional bedrooms, full bathroom, and convenient laundry room. The owners retreat has an exceptional 5-piece ensuite with separate spa-like soaker tub, dual sinks, large shower, and INFLOOR HEAT. The walk through closet has built ins for optimal space.
Enjoy the comfort of air conditioning throughout the home, making every season enjoyable.
The undeveloped walk out basement is ready for your personalization, perfect for a media room, home gym, or guest room. The property also includes a spacious 3 car garage that is insulated, drywalled, heated, and 220V plug in for RV! Don’t miss the opportunity to own this exceptional estate home, that combines luxury, comfort and natural beauty in every detail.
Come feel the epitome of luxury living in this exquisite estate home, perfectly situated to capture views of the surrounding hills and valleys.
The main level is designed to offer an open layout that seamlessly blends elegance and functionality, ideal for both relaxation and entertaining. The living area features elegantly engineered hardwood accentuated by large windows which fill the home in natural light. The inviting family room features a modern fireplace, creating a warm ambiance for cozy gatherings. You can find the heart of the home within the gourmet kitchen, equipped with stainless steel appliances and custom cabinetry with ample counter space. A huge deck overlooking the backyard and valley views complements the kitchen with direct access to the outdoor space, it’s an ideal spot for hosting summer BBQs or enjoying quiet evenings under the stars. Upstairs has cozy family room, 2 additional bedrooms, full bathroom, and convenient laundry room. The owners retreat has an exceptional 5-piece ensuite with separate spa-like soaker tub, dual sinks, large shower, and INFLOOR HEAT. The walk through closet has built ins for optimal space.
Enjoy the comfort of air conditioning throughout the home, making every season enjoyable.
The undeveloped walk out basement is ready for your personalization, perfect for a media room, home gym, or guest room. The property also includes a spacious 3 car garage that is insulated, drywalled, heated, and 220V plug in for RV! Don’t miss the opportunity to own this exceptional estate home, that combines luxury, comfort and natural beauty in every detail.
Current real estate data for Single Family in Cochrane as of Oct 13, 2025
283
Single Family Listed
56
Avg DOM
368
Avg $ / SqFt
$654,313
Avg List Price
Property Details
Price:
$819,000
MLS #:
A2215523
Status:
Pending
Beds:
3
Baths:
3
Type:
Single Family
Subtype:
Detached
Subdivision:
Precedence
Listed Date:
May 2, 2025
Finished Sq Ft:
2,088
Lot Size:
6,675 sqft / 0.15 acres (approx)
Year Built:
2021
Schools
Interior
Appliances
Central Air Conditioner, Dryer, Garage Control(s), Gas Stove, Microwave, Refrigerator, Washer, Water Purifier, Water Softener, Window Coverings
Basement
Full, Unfinished, Walk- Out To Grade
Bathrooms Full
2
Bathrooms Half
1
Laundry Features
Upper Level
Exterior
Exterior Features
BBQ gas line, Private Yard
Lot Features
Corner Lot, Irregular Lot, Landscaped, Level, Low Maintenance Landscape
Parking Features
220 Volt Wiring, Heated Garage, Insulated, Oversized, Triple Garage Attached
Parking Total
7
Patio And Porch Features
Deck
Roof
Asphalt Shingle
Financial
Map
Contact Us
Mortgage Calculator
Community
- Address403 Precedence Hill Cochrane AB
- SubdivisionPrecedence
- CityCochrane
- CountyRocky View County
- Zip CodeT4C2T7
Subdivisions in Cochrane
Property Summary
- Located in the Precedence subdivision, 403 Precedence Hill Cochrane AB is a Single Family for sale in Cochrane, AB, T4C2T7. It is listed for $819,000 and features 3 beds, 3 baths, and has approximately 2,088 square feet of living space, and was originally constructed in 2021. The current price per square foot is $392. The average price per square foot for Single Family listings in Cochrane is $368. The average listing price for Single Family in Cochrane is $654,313. To schedule a showing of MLS#a2215523 at 403 Precedence Hill in Cochrane, AB, contact your ReMax Mountain View – Rob Johnstone agent at 403-730-2330.
Similar Listings Nearby

403 Precedence Hill
Cochrane, AB


