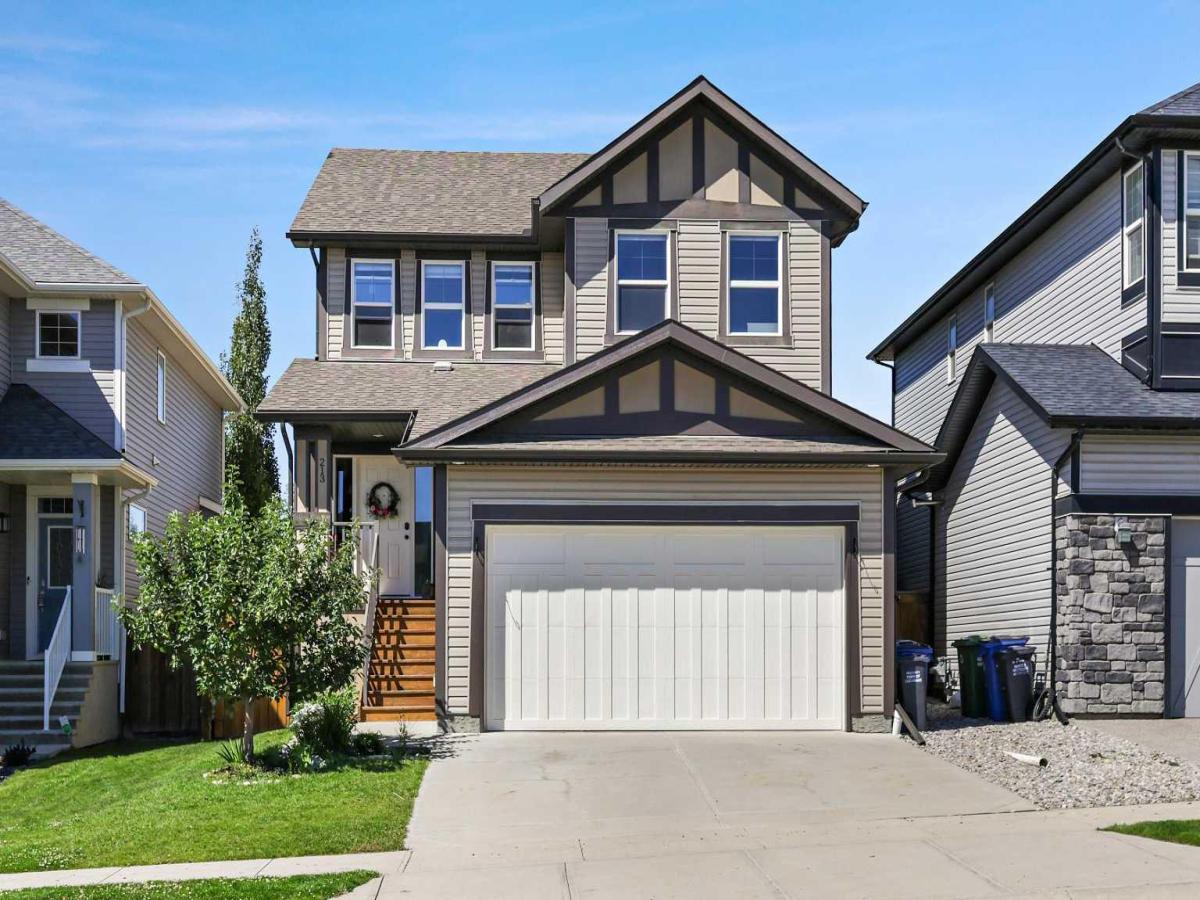Welcome to this beautiful home with NO REAR NEIGHBOURS backing on to green space/ a walking path with modern upgrades throughout in the heart of Heritage Hills. The light and bright main level layout is outstanding with a large quartz island/quartz countertops, contemporary white shaker cabinetry, tons of cupboard space, subway tile backsplash, 9 foot main floor ceilings, upgraded stainless steel appliance package including a gas range, a large walk-in pantry, upgraded light fixtures, upgraded floor to ceiling shiplap fireplace (gas) feature wall, half bath, full laundry, large mudroom with built-in lockers, a large office with french doors and a sunny OPEN CONCEPT layout with hardwood flooring that seamlessly connects the living room to the kitchen and dining room. This is not your standard base model home in Cochrane, this home has been transformed by its owners with upgrades throughout! Step into the well manicured private backyard to relax after a long day with the mature trees, flower beds and pergola feature. The upper level greets you with the well laid out primary bedroom retreat that hosts a generous sized walk-in closet and a 5 piece ensuite bathroom with a dual sink quartz vanity, a shower and a deep soaker tub. The spacious 2nd and 3rd bedrooms upstairs are conveniently located next to the 2nd full bathroom which is adjacent to the large upstairs bonus room. The Town of Cochrane and Rocky View Schools have partnered to build Horse Creek Sports Park (Finished Winter 2027) immediately North of this home integrating outdoor sports amenities, pathways and a future high school in the distance. As a bonus – the blank canvas unfinished basement has 9 ft ceilings, which is incredibly rare to find in a basement! Don’t lift a finger because this well designed home with an amazing location and quality finishes truly is a beauty that must be viewed to fully appreciate.
Current real estate data for Single Family in Cochrane as of Aug 02, 2025
266
Single Family Listed
51
Avg DOM
377
Avg $ / SqFt
$697,700
Avg List Price
Property Details
Price:
$685,000
MLS #:
A2244202
Status:
Active
Beds:
3
Baths:
3
Type:
Single Family
Subtype:
Detached
Subdivision:
Heritage Hills
Listed Date:
Jul 30, 2025
Finished Sq Ft:
2,183
Lot Size:
4,356 sqft / 0.10 acres (approx)
Year Built:
2013
Schools
Interior
Appliances
Dishwasher, Garage Control(s), Gas Stove, Microwave Hood Fan, Refrigerator, Washer/ Dryer
Basement
Full, Unfinished
Bathrooms Full
2
Bathrooms Half
1
Laundry Features
Main Level
Exterior
Exterior Features
Other
Lot Features
Rectangular Lot
Parking Features
Double Garage Attached
Parking Total
4
Patio And Porch Features
Deck, Front Porch
Roof
Asphalt Shingle
Financial
Map
Contact Us
Mortgage Calculator
Community
- Address213 Heritage Boulevard Cochrane AB
- SubdivisionHeritage Hills
- CityCochrane
- CountyRocky View County
- Zip CodeT4C 0S6
Subdivisions in Cochrane
- Bow Meadows
- Bow Ridge
- Cochrane Heights
- Crawford Ranch
- Downtown
- East End
- Fireside
- Glenbow
- GlenEagles
- Greystone
- Heartland
- Heritage Hills
- Industrial
- Jumping Pound Ridge
- Precedence
- River Heights
- River Song
- Rivercrest
- Riverview
- Riviera
- Rolling Range Estates
- Southbow Landing
- Sunset Ridge
- The Willows
- West Terrace
- West Valley
LIGHTBOX-IMAGES
NOTIFY-MSG
Property Summary
- Located in the Heritage Hills subdivision, 213 Heritage Boulevard Cochrane AB is a Single Family for sale in Cochrane, AB, T4C 0S6. It is listed for $685,000 and features 3 beds, 3 baths, and has approximately 2,183 square feet of living space, and was originally constructed in 2013. The current price per square foot is $314. The average price per square foot for Single Family listings in Cochrane is $377. The average listing price for Single Family in Cochrane is $697,700. To schedule a showing of MLS#a2244202 at 213 Heritage Boulevard in Cochrane, AB, contact your ReMax Mountain View – Rob Johnstone agent at 403-730-2330.
LIGHTBOX-IMAGES
NOTIFY-MSG
Similar Listings Nearby

213 Heritage Boulevard
Cochrane, AB
LIGHTBOX-IMAGES
NOTIFY-MSG


