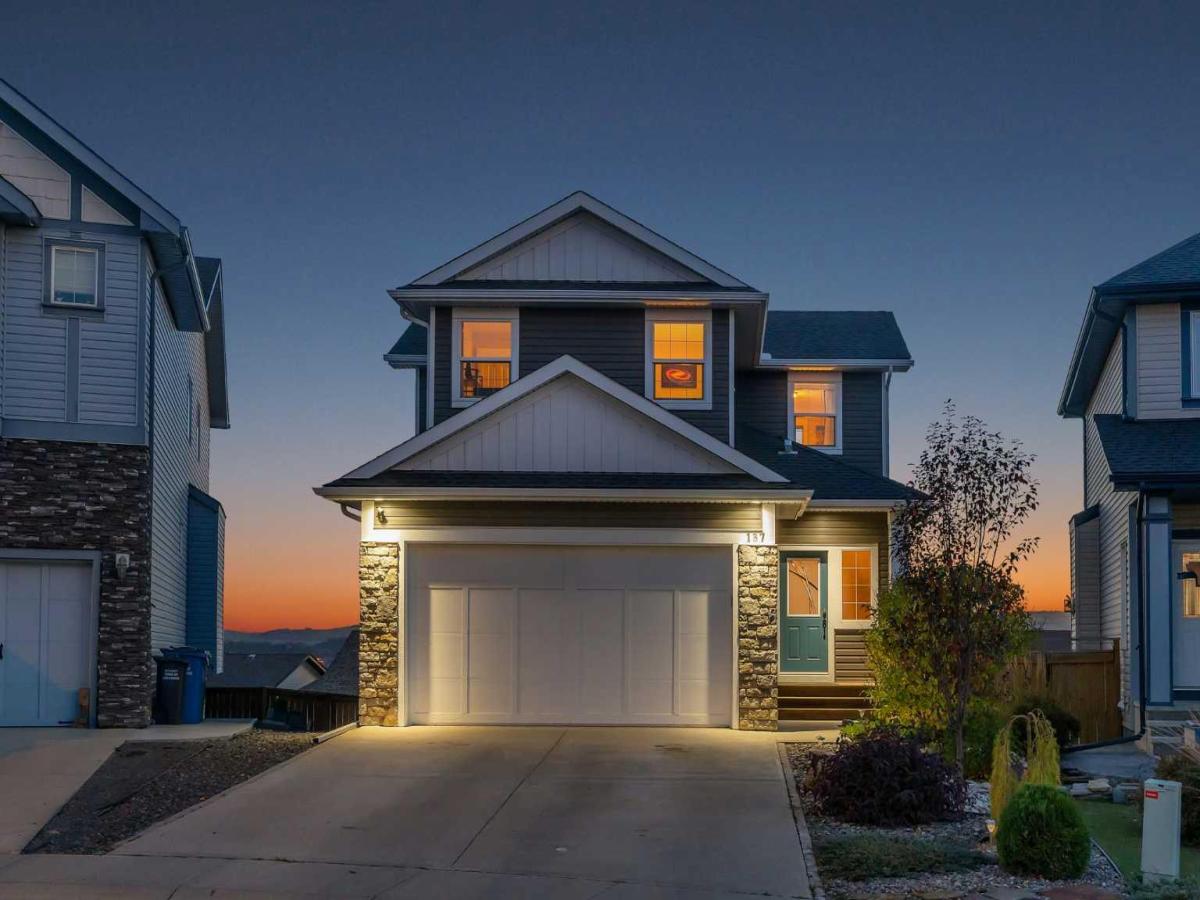Outstanding home at an outstanding new price! Perched on a quiet cul-de-sac, this home offers sweeping west-facing views over rolling hills and the snow-capped Rocky Mountains. From the moment you arrive, there’s a sense of space, light, and comfort that makes this property stand out. Inside, the open-concept main floor is bright and welcoming. The living room features a striking floor-to-ceiling rock fireplace, creating a warm focal point for everyday living or entertaining. Large windows flood the space with natural light and frame stunning mountain and hill views. The dining area flows into a spacious kitchen with granite countertops, sleek stainless steel appliances, travertine tile, and plenty of cabinetry. A convenient powder room and access to the deck with glass railings allow you to take in the full, unobstructed view while enjoying privacy and outdoor living. Upstairs, the primary suite feels like a private retreat with vaulted ceilings, generous space for a king bed, and more west-facing views. A well-appointed ensuite and walk-in closet add comfort and convenience. Two great-sized additional bedrooms, a full bathroom, and a laundry room complete the upper level, making it an excellent layout for families or guests. The fully finished walk-out basement provides flexibility, featuring a large rec room, full bathroom, and potential for a separate living area with its own access and a parking area off the back lane. This space can be used for guests, hobbies, a home office, or additional living quarters. Throughout the home, thoughtful upgrades stand out, such as new vinyl flooring, fresh paint, tall baseboards, crown moulding around door frames, and abundant windows that keep every room light and bright. Outside, the walk-out level opens to a landscaped yard with extensive rockwork and level green space. A hot tub sits just steps away, and below is a lower garden area with mature shrubs where you can gaze up and admire your surroundings. Located in Heritage Hills, near a newly proposed grocery store and close to local schools, this property combines privacy and convenience with quick access to Highway 1A for easy mountain getaways. This is where comfort meets breathtaking views, creating the perfect place to call home. Experience the beauty and calm of Heritage Hills living.
Current real estate data for Single Family in Cochrane as of Nov 27, 2025
289
Single Family Listed
61
Avg DOM
364
Avg $ / SqFt
$651,421
Avg List Price
Property Details
Price:
$614,900
MLS #:
A2263291
Status:
Active
Beds:
3
Baths:
4
Type:
Single Family
Subtype:
Detached
Subdivision:
Heritage Hills
Listed Date:
Oct 14, 2025
Finished Sq Ft:
1,378
Lot Size:
3,864 sqft / 0.09 acres (approx)
Year Built:
2013
Schools
Interior
Appliances
Electric Stove, Microwave Hood Fan, Refrigerator, Washer/Dryer
Basement
Full
Bathrooms Full
3
Bathrooms Half
1
Laundry Features
Laundry Room, Upper Level
Exterior
Exterior Features
BBQ gas line
Lot Features
Back Lane, Back Yard, Cul- De- Sac, Front Yard, Views
Parking Features
Double Garage Attached
Parking Total
4
Patio And Porch Features
Deck
Roof
Asphalt Shingle
Financial
Map
Contact Us
Mortgage Calculator
Community
- Address137 Heritage Bay Cochrane AB
- SubdivisionHeritage Hills
- CityCochrane
- CountyRocky View County
- Zip CodeT4C 0L5
Subdivisions in Cochrane
Property Summary
- Located in the Heritage Hills subdivision, 137 Heritage Bay Cochrane AB is a Single Family for sale in Cochrane, AB, T4C 0L5. It is listed for $614,900 and features 3 beds, 4 baths, and has approximately 1,378 square feet of living space, and was originally constructed in 2013. The current price per square foot is $446. The average price per square foot for Single Family listings in Cochrane is $364. The average listing price for Single Family in Cochrane is $651,421. To schedule a showing of MLS#a2263291 at 137 Heritage Bay in Cochrane, AB, contact your ReMax Mountain View – Rob Johnstone agent at 403-730-2330.
Similar Listings Nearby

137 Heritage Bay
Cochrane, AB


