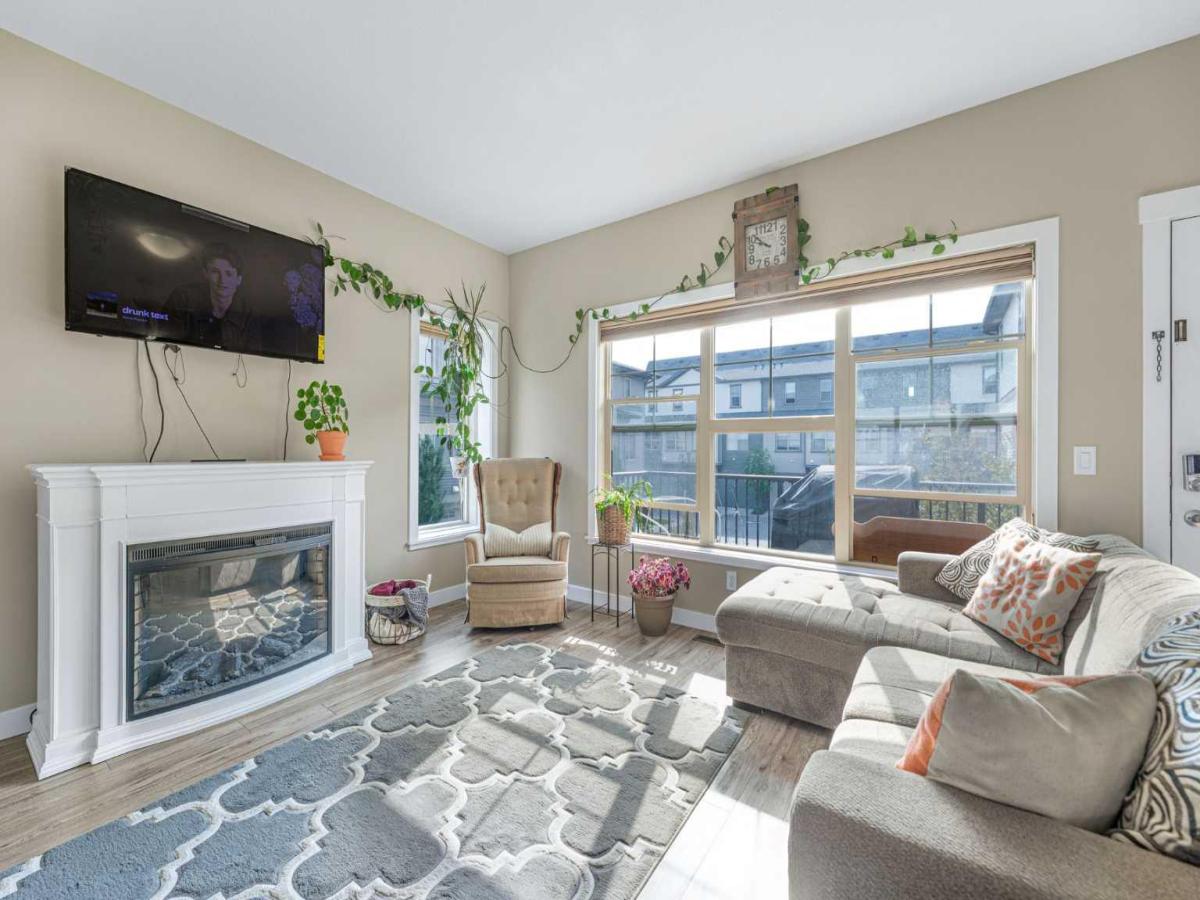Tucked into a sunny corner lot in the heart of Heartland, this cheerful 3-bedroom home is the kind of place that just feels right the moment you walk in. Flooded with natural light from every angle, the main floor welcomes you with warmth and a great sense of space. The kitchen is the true heart of the home – large, functional, and designed for real life (yes, it even has a pantry!). Whether you''re meal prepping for the week or hosting friends, you''ll love the gas range, loads of counter space, and the way everything flows effortlessly into the open living and dining areas. Upstairs, you’ll find three bright, comfortable bedrooms' including a large primary suite that’s tucked away just enough to feel like your own little escape. Laundry day gets a serious upgrade with a sleek LG washer and dryer set (less than 2 years old!) – because the little things matter. Outside, the corner lot gives you bonus breathing room, and the double detached garage means no more brushing snow off your car in the winter. Plus, finally, a garage that doesn''t just look big enough for a truck, it actually fits one! This is the kind of home where you can picture your life unfolding – morning coffee in the sun-soaked kitchen, kids playing at the park down the street, or relaxing evenings in a space that just works. Whether you''re just starting out, looking for a solid investment, or downsizing into something manageable, this home checks all the boxes – it’s just missing you!
Property Details
Price:
$439,900
MLS #:
A2230027
Status:
Active
Beds:
3
Baths:
3
Type:
Condo
Subtype:
Row/Townhouse
Subdivision:
Heartland
Listed Date:
Jun 12, 2025
Finished Sq Ft:
1,326
Lot Size:
1,742 sqft / 0.04 acres (approx)
Year Built:
2017
Schools
Interior
Appliances
Dishwasher, Dryer, Gas Range, Microwave Hood Fan, Refrigerator, Washer, Window Coverings
Basement
None
Bathrooms Full
2
Bathrooms Half
1
Laundry Features
Upper Level
Pets Allowed
Restrictions, Cats O K, Dogs O K
Exterior
Exterior Features
Balcony, B B Q gas line
Lot Features
Corner Lot, Landscaped
Parking Features
Double Garage Attached
Parking Total
2
Patio And Porch Features
Balcony(s)
Roof
Asphalt Shingle
Financial
Map
Contact Us
Mortgage Calculator
Community
- Address906, 32 Horseshoe Crescent Cochrane AB
- SubdivisionHeartland
- CityCochrane
- CountyRocky View County
- Zip CodeT4C 2P4
Subdivisions in Cochrane
- Bow Meadows
- Bow Ridge
- Cochrane Heights
- Crawford Ranch
- Downtown
- East End
- Fireside
- Glenbow
- GlenEagles
- Greystone
- Heartland
- Heritage Hills
- Industrial
- Jumping Pound Ridge
- Precedence
- River Heights
- River Song
- Rivercrest
- Riverview
- Riviera
- Rolling Range Estates
- Southbow Landing
- Sunset Ridge
- The Willows
- West Terrace
- West Valley
LIGHTBOX-IMAGES
NOTIFY-MSG
Property Summary
- Located in the Heartland subdivision, 906, 32 Horseshoe Crescent Cochrane AB is a Condo for sale in Cochrane, AB, T4C 2P4. It is listed for $439,900 and features 3 beds, 3 baths, and has approximately 1,326 square feet of living space, and was originally constructed in 2017. The current price per square foot is $332. The average price per square foot for Condo listings in Cochrane is $375. The average listing price for Condo in Cochrane is $390,878. To schedule a showing of MLS#a2230027 at 906, 32 Horseshoe Crescent in Cochrane, AB, contact your ReMax Mountain View – Rob Johnstone agent at 403-730-2330.
LIGHTBOX-IMAGES
NOTIFY-MSG
Similar Listings Nearby

906, 32 Horseshoe Crescent
Cochrane, AB
LIGHTBOX-IMAGES
NOTIFY-MSG


