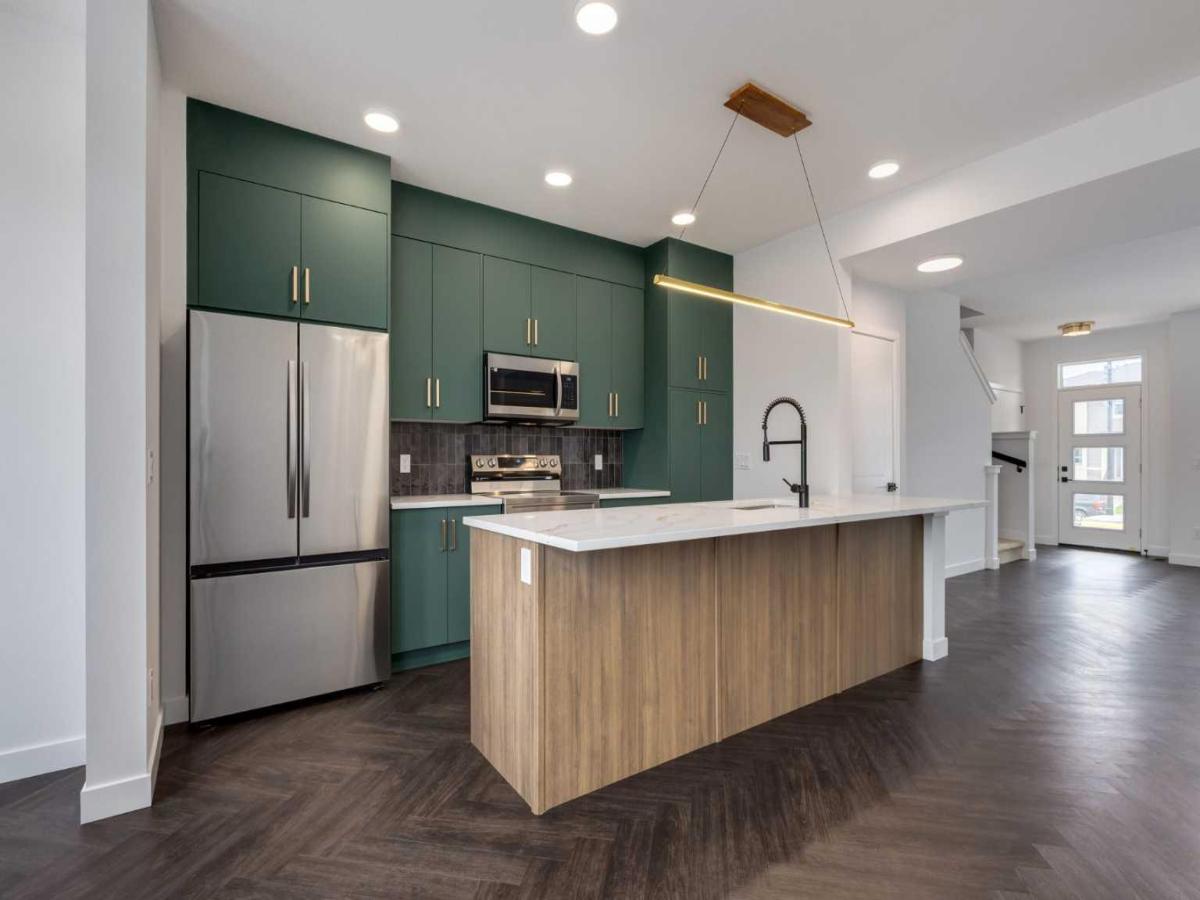**$5K off list price – special promo price – Open House at Showhome – 15 Belgian Court, Cochrane – October 11th 12-4pm, October 12th 12-2pm and October 13th 1-4pm ** Welcome to this beautifully designed end-unit no condo fee townhome—the Talo model by Rohit Homes—located in the vibrant and growing community of Heartland in Cochrane. As part of a modern triplex, this edge unit offers added privacy, a separate side entry, and a double detached garage—making it an ideal choice for families, first-time buyers, or those looking to right-size with style and flexibility.
With 3 bedrooms, 2.5 bathrooms, and 1,520 sq ft of thoughtfully planned living space, this brand-new home features a bright, open-concept main floor with 9'' ceilings and seamless flow between the kitchen, dining, and living areas—perfect for everyday living or entertaining.
At the heart of the home is a contemporary kitchen showcasing quartz countertops, a central island, and sleek cabinetry that combine functionality and elegance. The double detached garage at the rear offers secure parking and additional storage while maintaining the home’s charming curb appeal.
Upstairs, the spacious primary suite includes a private ensuite and generous closet space, complemented by two additional bedrooms and a full bathroom—ideal for kids, guests, or a home office. A convenient upper-floor laundry room adds to the everyday ease of living.
Set in the dynamic community of Heartland, you''ll enjoy quick access to parks, schools, scenic pathways, local amenities, and major routes—making commuting to Calgary or weekend escapes to the mountains a breeze. New Home Warranty Included.
Don’t miss your chance to own this stylish and functional end-unit townhome in one of Cochrane’s most desirable new neighborhoods—schedule your private showing today!
With 3 bedrooms, 2.5 bathrooms, and 1,520 sq ft of thoughtfully planned living space, this brand-new home features a bright, open-concept main floor with 9'' ceilings and seamless flow between the kitchen, dining, and living areas—perfect for everyday living or entertaining.
At the heart of the home is a contemporary kitchen showcasing quartz countertops, a central island, and sleek cabinetry that combine functionality and elegance. The double detached garage at the rear offers secure parking and additional storage while maintaining the home’s charming curb appeal.
Upstairs, the spacious primary suite includes a private ensuite and generous closet space, complemented by two additional bedrooms and a full bathroom—ideal for kids, guests, or a home office. A convenient upper-floor laundry room adds to the everyday ease of living.
Set in the dynamic community of Heartland, you''ll enjoy quick access to parks, schools, scenic pathways, local amenities, and major routes—making commuting to Calgary or weekend escapes to the mountains a breeze. New Home Warranty Included.
Don’t miss your chance to own this stylish and functional end-unit townhome in one of Cochrane’s most desirable new neighborhoods—schedule your private showing today!
Current real estate data for Single Family in Cochrane as of Oct 13, 2025
283
Single Family Listed
56
Avg DOM
368
Avg $ / SqFt
$654,313
Avg List Price
Property Details
Price:
$474,900
MLS #:
A2240406
Status:
Active
Beds:
3
Baths:
3
Type:
Single Family
Subtype:
Row/Townhouse
Subdivision:
Heartland
Listed Date:
Jul 21, 2025
Finished Sq Ft:
1,520
Lot Size:
2,418 sqft / 0.06 acres (approx)
Year Built:
2025
Schools
Interior
Appliances
Dishwasher, Dryer, Microwave, Refrigerator, Stove(s), Washer
Basement
Full, Separate/Exterior Entry, Unfinished
Bathrooms Full
2
Bathrooms Half
1
Laundry Features
Upper Level
Exterior
Exterior Features
Other
Lot Features
Other
Parking Features
Double Garage Detached
Parking Total
2
Patio And Porch Features
Other
Roof
Asphalt Shingle
Financial
Map
Contact Us
Mortgage Calculator
Community
- Address68 Clydesdale Avenue Cochrane AB
- SubdivisionHeartland
- CityCochrane
- CountyRocky View County
- Zip CodeT4C 2Y6
Subdivisions in Cochrane
Property Summary
- Located in the Heartland subdivision, 68 Clydesdale Avenue Cochrane AB is a Single Family for sale in Cochrane, AB, T4C 2Y6. It is listed for $474,900 and features 3 beds, 3 baths, and has approximately 1,520 square feet of living space, and was originally constructed in 2025. The current price per square foot is $312. The average price per square foot for Single Family listings in Cochrane is $368. The average listing price for Single Family in Cochrane is $654,313. To schedule a showing of MLS#a2240406 at 68 Clydesdale Avenue in Cochrane, AB, contact your ReMax Mountain View – Rob Johnstone agent at 403-730-2330.
Similar Listings Nearby

68 Clydesdale Avenue
Cochrane, AB


