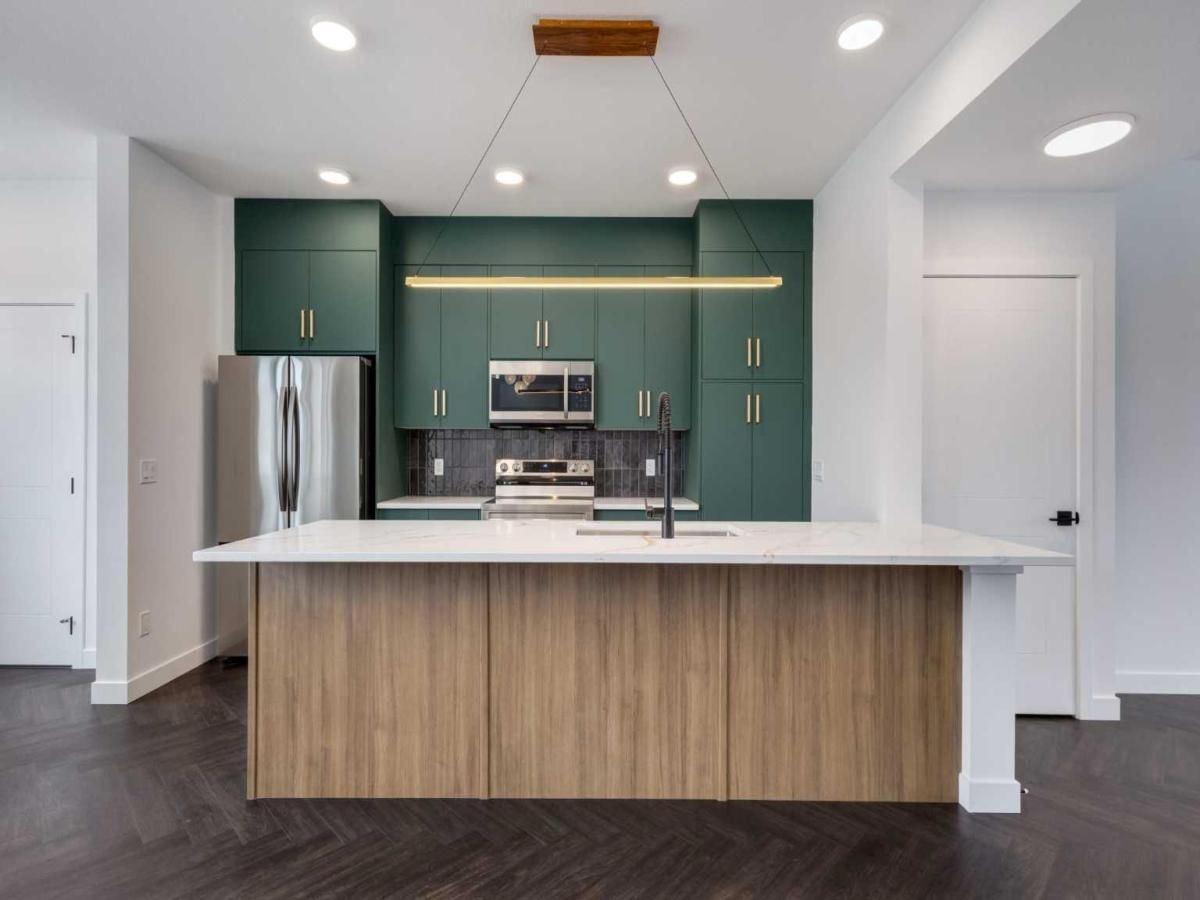** Open House at Greystone showhome – 498 River Ave, Cochrane – October 10th 2-5pm, October 11th 1-4pm and October 13th 1-4pm ** Welcome home to the Talo by Rohit Homes—an intelligently designed 1,506 sq ft side-by-side duplex with a walkout basement and rear parking pad, located in a thoughtfully planned community. This stylish and functional home is perfect for families, first-time buyers, or anyone seeking modern comfort in a well-designed space.
The main floor features a spacious kitchen with a central island that comfortably seats four—ideal for casual dining or entertaining. A rear entry with built-in coat hooks and a bench adds everyday convenience and thoughtful design.
Upstairs, enjoy a layout built for privacy and functionality. The primary suite is tucked away on one side, while two secondary bedrooms are on the other, separated by a central flex room and a convenient laundry area. The flex space offers endless possibilities—perfect for a home office, play area, or cozy reading nook.
Additional features include a walkout basement ready for future development, and a rear parking pad offers dedicated, off-street parking.
Photos are representative and interior colours may vary.
The main floor features a spacious kitchen with a central island that comfortably seats four—ideal for casual dining or entertaining. A rear entry with built-in coat hooks and a bench adds everyday convenience and thoughtful design.
Upstairs, enjoy a layout built for privacy and functionality. The primary suite is tucked away on one side, while two secondary bedrooms are on the other, separated by a central flex room and a convenient laundry area. The flex space offers endless possibilities—perfect for a home office, play area, or cozy reading nook.
Additional features include a walkout basement ready for future development, and a rear parking pad offers dedicated, off-street parking.
Photos are representative and interior colours may vary.
Current real estate data for Single Family in Cochrane as of Oct 13, 2025
283
Single Family Listed
56
Avg DOM
368
Avg $ / SqFt
$654,313
Avg List Price
Property Details
Price:
$499,900
MLS #:
A2240447
Status:
Active
Beds:
3
Baths:
3
Type:
Single Family
Subtype:
Semi Detached (Half Duplex)
Subdivision:
Heartland
Listed Date:
Jul 21, 2025
Finished Sq Ft:
1,520
Lot Size:
2,526 sqft / 0.06 acres (approx)
Year Built:
2025
Schools
Interior
Appliances
Dishwasher, Dryer, Electric Cooktop, Microwave, Oven, Refrigerator, Washer
Basement
Full, Unfinished, Walk- Out To Grade
Bathrooms Full
2
Bathrooms Half
1
Laundry Features
Upper Level
Exterior
Exterior Features
Other
Lot Features
Back Lane, Back Yard
Parking Features
Parking Pad
Parking Total
2
Patio And Porch Features
Front Porch
Roof
Asphalt
Financial
Map
Contact Us
Mortgage Calculator
Community
- Address62 Agate Road Cochrane AB
- SubdivisionHeartland
- CityCochrane
- CountyRocky View County
- Zip CodeT4C 3K1
Subdivisions in Cochrane
Property Summary
- Located in the Heartland subdivision, 62 Agate Road Cochrane AB is a Single Family for sale in Cochrane, AB, T4C 3K1. It is listed for $499,900 and features 3 beds, 3 baths, and has approximately 1,520 square feet of living space, and was originally constructed in 2025. The current price per square foot is $329. The average price per square foot for Single Family listings in Cochrane is $368. The average listing price for Single Family in Cochrane is $654,313. To schedule a showing of MLS#a2240447 at 62 Agate Road in Cochrane, AB, contact your ReMax Mountain View – Rob Johnstone agent at 403-730-2330.
Similar Listings Nearby

62 Agate Road
Cochrane, AB


