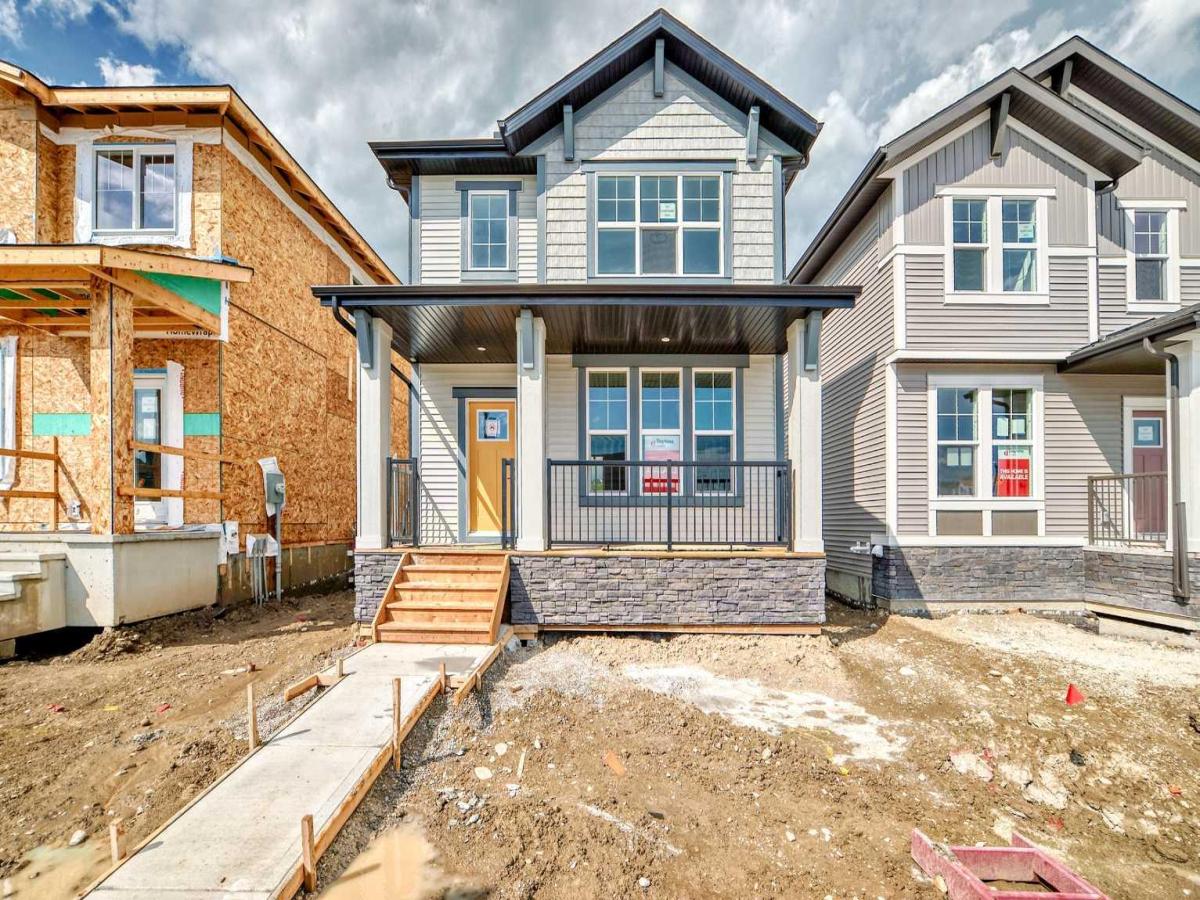Welcome to 426 Heartland Way, a beautifully designed detached home by Daytona Homes offering over 1,600 square feet of modern living in the heart of Cochrane’s Heartland community. With three bedrooms, two and a half bathrooms, and thoughtful upgrades throughout, this home is a perfect blend of comfort, function, and style.
Step inside to a bright and open layout that immediately feels welcoming. The front great room sets the tone for relaxed living, flowing effortlessly toward the rear of the home. A versatile den sits just off the main path, perfect for a home office or quiet reading nook. At the center of the main floor, the dining area is ideally located for everyday meals or casual entertaining. The spacious kitchen anchors the rear of the home, featuring a large island, modern cabinetry, and plenty of prep space. A tucked-away two-piece bathroom adds convenience without interrupting the flow.
Upstairs, two generously sized bedrooms at the back of the home share a full four-piece bathroom. A centrally located laundry room adds practicality, and at the front, the private primary suite offers a peaceful retreat with a large walk-in closet and a five-piece ensuite complete with dual sinks, a soaker tub, and a separate shower.
Out back, a rear parking pad offers space for two vehicles and flexibility for future garage development.
Step inside to a bright and open layout that immediately feels welcoming. The front great room sets the tone for relaxed living, flowing effortlessly toward the rear of the home. A versatile den sits just off the main path, perfect for a home office or quiet reading nook. At the center of the main floor, the dining area is ideally located for everyday meals or casual entertaining. The spacious kitchen anchors the rear of the home, featuring a large island, modern cabinetry, and plenty of prep space. A tucked-away two-piece bathroom adds convenience without interrupting the flow.
Upstairs, two generously sized bedrooms at the back of the home share a full four-piece bathroom. A centrally located laundry room adds practicality, and at the front, the private primary suite offers a peaceful retreat with a large walk-in closet and a five-piece ensuite complete with dual sinks, a soaker tub, and a separate shower.
Out back, a rear parking pad offers space for two vehicles and flexibility for future garage development.
Current real estate data for Single Family in Cochrane as of Jan 08, 2026
201
Single Family Listed
79
Avg DOM
353
Avg $ / SqFt
$623,066
Avg List Price
Property Details
Price:
$549,900
MLS #:
A2235464
Status:
Active
Beds:
3
Baths:
3
Type:
Single Family
Subtype:
Detached
Subdivision:
Heartland
Listed Date:
Jun 29, 2025
Finished Sq Ft:
1,606
Lot Size:
3,326 sqft / 0.08 acres (approx)
Year Built:
2025
Schools
Interior
Appliances
Dishwasher, Electric Stove, Garage Control(s), Microwave, Refrigerator
Basement
Full
Bathrooms Full
2
Bathrooms Half
1
Laundry Features
Laundry Room
Exterior
Exterior Features
None
Lot Features
Back Lane, Back Yard, City Lot
Parking Features
Parking Pad
Parking Total
2
Patio And Porch Features
None
Roof
Asphalt Shingle
Financial
Map
Contact Us
Mortgage Calculator
Community
- Address426 Heartland Way Cochrane AB
- SubdivisionHeartland
- CityCochrane
- CountyRocky View County
- Zip CodeT4C 3E5
Subdivisions in Cochrane
Property Summary
- Located in the Heartland subdivision, 426 Heartland Way Cochrane AB is a Single Family for sale in Cochrane, AB, T4C 3E5. It is listed for $549,900 and features 3 beds, 3 baths, and has approximately 1,606 square feet of living space, and was originally constructed in 2025. The current price per square foot is $342. The average price per square foot for Single Family listings in Cochrane is $353. The average listing price for Single Family in Cochrane is $623,066. To schedule a showing of MLS#a2235464 at 426 Heartland Way in Cochrane, AB, contact your ReMax Mountain View – Rob Johnstone agent at 403-730-2330.
Similar Listings Nearby

426 Heartland Way
Cochrane, AB


