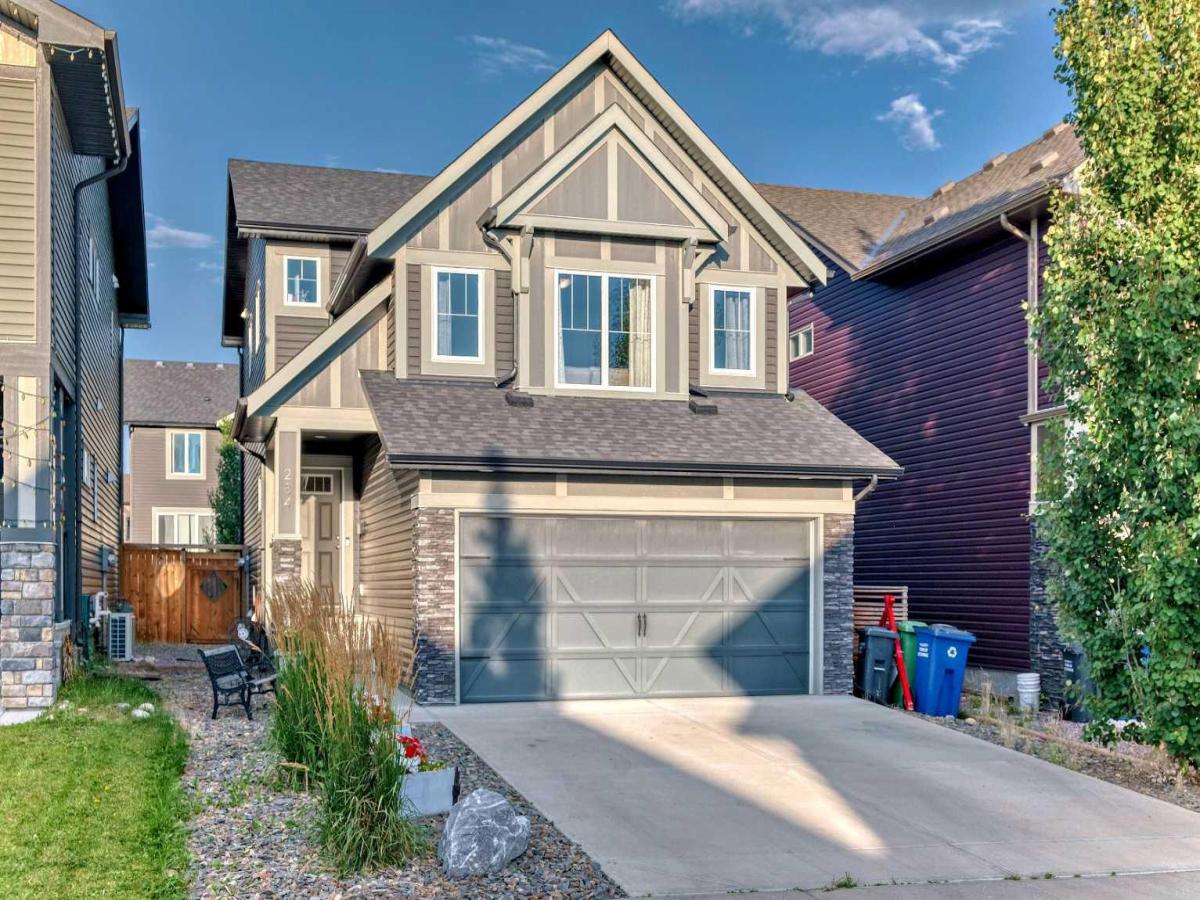OPEN HOUSE SATURDAY 22 NOVEMBAR 2025 1-3 PM. Spectacular 2 storey home in the desirable community of Heartland with a double attached garage. This well appointed modern 3 bed, 2.5 bath home, has lot of upgrades. Featuring, 9’ ceilings on the main floor &' luxurious hardwood flooring. Open concept main floor with large windows, bringing in loads of natural light. The sleek kitchen features stainless steel appliances including white quartz counter tops, a built in microwave, tiled back splash and modern white extra tall cabinetry offering plenty of counter and storage space. Dining area adjacent to the kitchen and living room with back patio door leading to the fully landscaped private back yard perfect for outside entertaining. Sizeable mudroom and 2 piece bathroom complete the main floor. Retire upstairs to the spacious primary bedroom with walk-in closet &' 5 piece ensuite including double sinks, large stand-up shower and deep soaker tub. There are two additional bedrooms, another 4 piece bath, convenient upstairs laundry room and huge bonus room. The basement also has 9'' ceilings, is insulated and has roughed in plumbing awaiting your design ambitions. Zero-scaped front yard. Conveniently located &' close to Play Ground' Schools and Shopping. Don''t miss out on this opportunity. Call today for your private viewing.
Current real estate data for Single Family in Cochrane as of Nov 27, 2025
289
Single Family Listed
61
Avg DOM
364
Avg $ / SqFt
$651,421
Avg List Price
Property Details
Price:
$669,900
MLS #:
A2252503
Status:
Active
Beds:
3
Baths:
3
Type:
Single Family
Subtype:
Detached
Subdivision:
Heartland
Listed Date:
Aug 31, 2025
Finished Sq Ft:
1,927
Lot Size:
3,787 sqft / 0.09 acres (approx)
Year Built:
2017
Schools
Interior
Appliances
Dishwasher, Dryer, Electric Stove, Microwave, Range Hood, Refrigerator, Washer
Basement
Full
Bathrooms Full
2
Bathrooms Half
1
Laundry Features
Laundry Room, Upper Level
Exterior
Exterior Features
Playground, Private Yard
Lot Features
Back Yard, Few Trees, Front Yard, Gentle Sloping, Landscaped, Lawn, Rectangular Lot, Street Lighting, Treed
Parking Features
Double Garage Attached
Parking Total
4
Patio And Porch Features
None
Roof
Asphalt Shingle
Financial
Map
Contact Us
Mortgage Calculator
Community
- Address284 Paint Horse Drive Cochrane AB
- SubdivisionHeartland
- CityCochrane
- CountyRocky View County
- Zip CodeT4C 2M3
Subdivisions in Cochrane
Property Summary
- Located in the Heartland subdivision, 284 Paint Horse Drive Cochrane AB is a Single Family for sale in Cochrane, AB, T4C 2M3. It is listed for $669,900 and features 3 beds, 3 baths, and has approximately 1,927 square feet of living space, and was originally constructed in 2017. The current price per square foot is $348. The average price per square foot for Single Family listings in Cochrane is $364. The average listing price for Single Family in Cochrane is $651,421. To schedule a showing of MLS#a2252503 at 284 Paint Horse Drive in Cochrane, AB, contact your ReMax Mountain View – Rob Johnstone agent at 403-730-2330.
Similar Listings Nearby

284 Paint Horse Drive
Cochrane, AB


