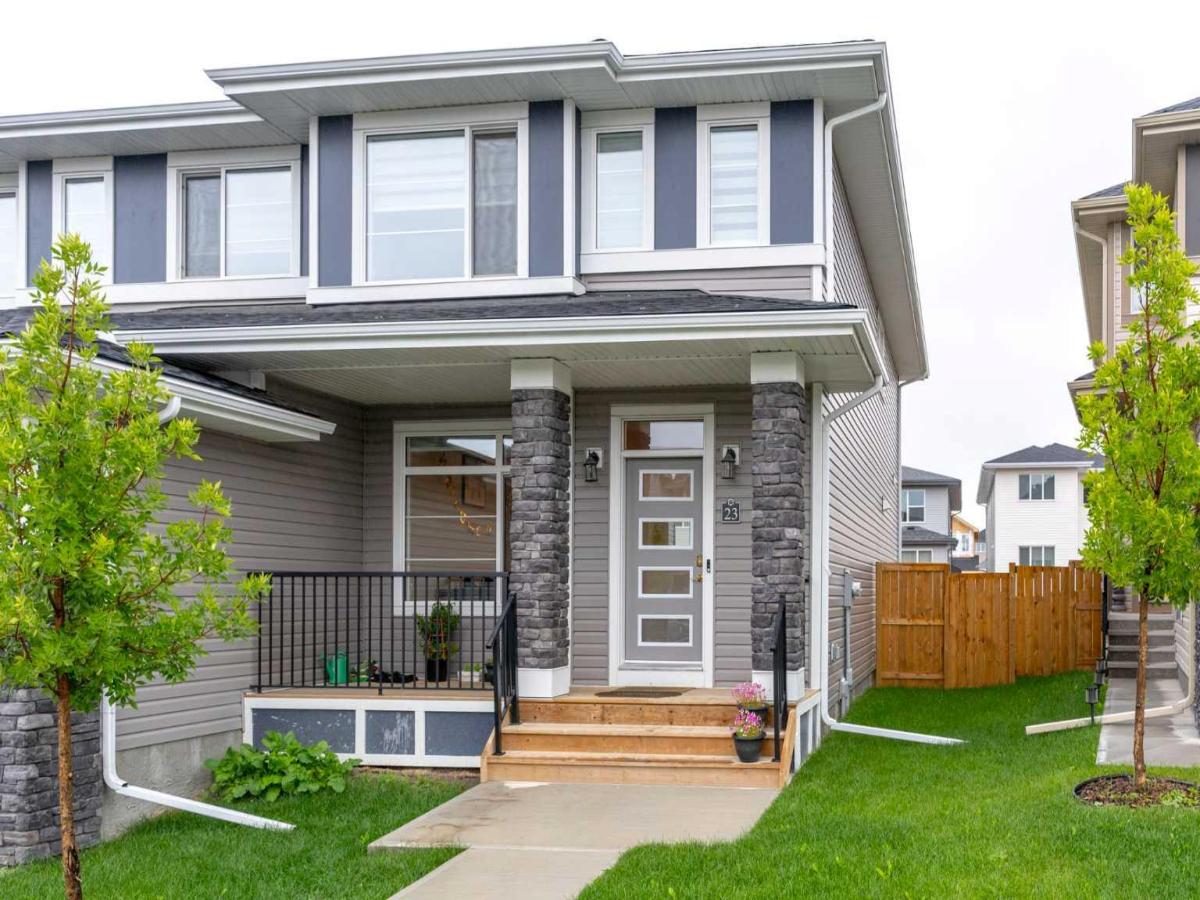Step into this beautifully designed home featuring an open-concept floor plan. This home welcomes you with a living room looking out over the front porch with a big window. The bright and airy living room seamlessly flows into a stunning kitchen, which boasts a central island, blue accent lower cabinets, upgraded hardware, a designer backsplash, and enhanced lighting throughout. Adjacent to the kitchen, the dining area serves as the perfect spot for family meals or entertaining guests.
At the back entrance, you’ll find a practical mudroom complete with a built-in bench, hooks, and a closet for convenient storage, with direct access to the rear parking area. Upstairs, enjoy the comfort and versatility of three spacious bedrooms, a cozy family room, and a convenient laundry closet. The primary suite features a private 4-piece en-suite bathroom, complemented by an additional 4-piece main bath on the upper level.
The unfinished basement offers ample potential for future development or additional storage. Outside, the landscaped yard leads to a fully finished parking pad, making this home as functional as it is stylish.
The family-friendly community of Heartland provides quick access to Highway 22 and the mountains, along with several amenities such as community gardens, restaurants, a gas station, healthcare services, daycare, and other shopping options. Book your showing today to discover why living in Cochrane means loving where you live!
At the back entrance, you’ll find a practical mudroom complete with a built-in bench, hooks, and a closet for convenient storage, with direct access to the rear parking area. Upstairs, enjoy the comfort and versatility of three spacious bedrooms, a cozy family room, and a convenient laundry closet. The primary suite features a private 4-piece en-suite bathroom, complemented by an additional 4-piece main bath on the upper level.
The unfinished basement offers ample potential for future development or additional storage. Outside, the landscaped yard leads to a fully finished parking pad, making this home as functional as it is stylish.
The family-friendly community of Heartland provides quick access to Highway 22 and the mountains, along with several amenities such as community gardens, restaurants, a gas station, healthcare services, daycare, and other shopping options. Book your showing today to discover why living in Cochrane means loving where you live!
Current real estate data for Single Family in Cochrane as of Sep 05, 2025
268
Single Family Listed
50
Avg DOM
368
Avg $ / SqFt
$669,382
Avg List Price
Property Details
Price:
$499,900
MLS #:
A2243723
Status:
Active
Beds:
3
Baths:
3
Type:
Single Family
Subtype:
Semi Detached (Half Duplex)
Subdivision:
Heartland
Listed Date:
Jul 29, 2025
Finished Sq Ft:
1,513
Lot Size:
2,907 sqft / 0.07 acres (approx)
Year Built:
2023
Schools
Interior
Appliances
Dishwasher, Dryer, Electric Range, E N E R G Y S T A R Qualified Appliances, Microwave Hood Fan, Refrigerator, Washer, Window Coverings
Basement
Full, Unfinished
Bathrooms Full
2
Bathrooms Half
1
Laundry Features
Upper Level
Exterior
Exterior Features
Private Entrance
Lot Features
Back Lane, Back Yard
Parking Features
Parking Pad
Parking Total
2
Patio And Porch Features
None
Roof
Asphalt Shingle
Financial
Map
Contact Us
Mortgage Calculator
Community
- Address23 Belgian Crescent Cochrane AB
- SubdivisionHeartland
- CityCochrane
- CountyRocky View County
- Zip CodeT4C3C3
Subdivisions in Cochrane
Property Summary
- Located in the Heartland subdivision, 23 Belgian Crescent Cochrane AB is a Single Family for sale in Cochrane, AB, T4C3C3. It is listed for $499,900 and features 3 beds, 3 baths, and has approximately 1,513 square feet of living space, and was originally constructed in 2023. The current price per square foot is $330. The average price per square foot for Single Family listings in Cochrane is $368. The average listing price for Single Family in Cochrane is $669,382. To schedule a showing of MLS#a2243723 at 23 Belgian Crescent in Cochrane, AB, contact your ReMax Mountain View – Rob Johnstone agent at 403-730-2330.
Similar Listings Nearby

23 Belgian Crescent
Cochrane, AB


