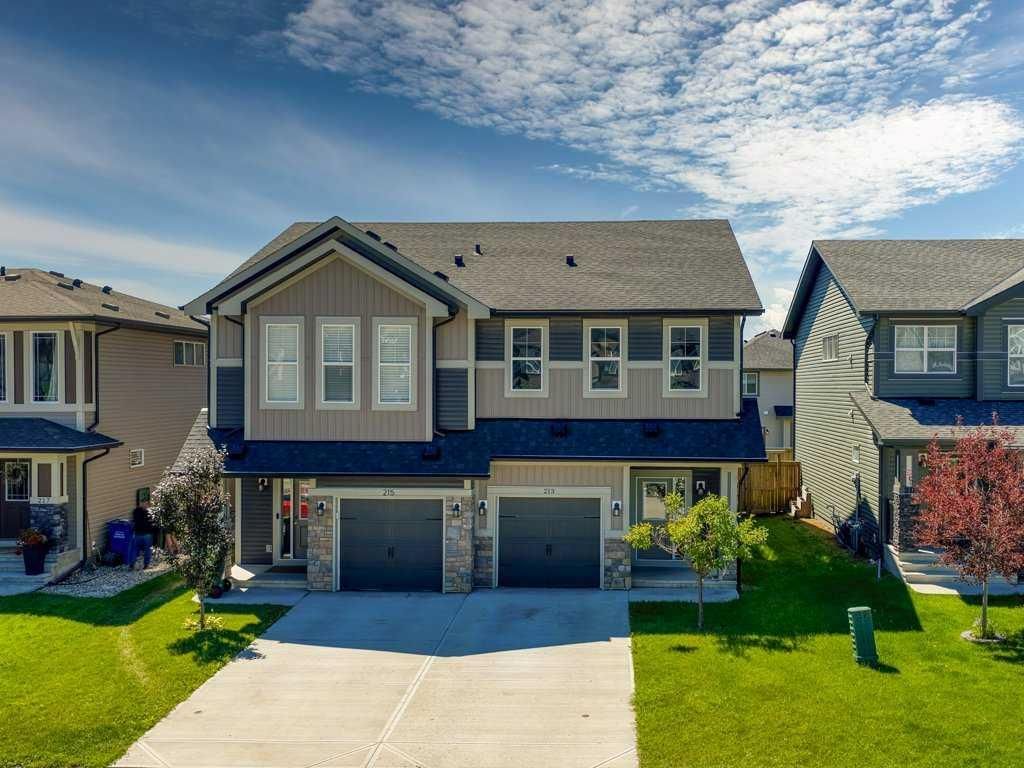This well-maintained 3-bedroom, 2.5-bathroom semi-attached home in Heartland features a spacious front entry and open-concept main floor with kitchen flowing into the living room. The kitchen offers modern cabinetry with corner pantry, stone countertops, tile backsplash, and stainless steel appliances including chimney hood fan, built-in microwave, and undermount sink. Upstairs, the primary suite includes a walk-in closet and ensuite with walk-in shower and dual sink vanity, while two additional bedrooms, a 4-piece bath, upper-level bonus room, and convenient laundry room complete the floor. Recent updates include fresh paint throughout and brand new carpet on the stairs and upper level. The unfinished basement provides excellent potential for future development, and the single attached garage adds convenience. Outside, the fully landscaped and fenced yard offers privacy for relaxation or entertaining. Located in the established Heartland community with access to neighborhood trails, parks, and playgrounds, plus convenient shopping at nearby Heartland Station featuring Tim Hortons, liquor store, Cabeza Grande Mexican restaurant, and other local services, this move-in ready home combines comfortable living spaces with room to grow.
Current real estate data for Single Family in Cochrane as of Aug 06, 2025
266
Single Family Listed
53
Avg DOM
376
Avg $ / SqFt
$691,041
Avg List Price
Property Details
Price:
$515,000
MLS #:
A2244725
Status:
Pending
Beds:
3
Baths:
3
Type:
Single Family
Subtype:
Semi Detached (Half Duplex)
Subdivision:
Heartland
Listed Date:
Jul 31, 2025
Finished Sq Ft:
1,684
Lot Size:
2,614 sqft / 0.06 acres (approx)
Year Built:
2020
Schools
Interior
Appliances
Dishwasher, Dryer, Refrigerator, Stove(s), Washer
Basement
Full, Unfinished
Bathrooms Full
2
Bathrooms Half
1
Laundry Features
Laundry Room, Upper Level
Exterior
Exterior Features
Private Yard
Lot Features
Back Yard
Parking Features
Single Garage Attached
Parking Total
2
Patio And Porch Features
None
Roof
Asphalt Shingle
Financial
Map
Contact Us
Mortgage Calculator
Community
- Address213 Clydesdale Avenue Cochrane AB
- SubdivisionHeartland
- CityCochrane
- CountyRocky View County
- Zip CodeT4C 2R1
Subdivisions in Cochrane
- Bow Meadows
- Bow Ridge
- Cochrane Heights
- Crawford Ranch
- Downtown
- East End
- Fireside
- Glenbow
- GlenEagles
- Greystone
- Heartland
- Heritage Hills
- Industrial
- Jumping Pound Ridge
- Precedence
- River Heights
- River Song
- Rivercrest
- Riverview
- Riviera
- Rolling Range Estates
- Southbow Landing
- Sunset Ridge
- The Willows
- West Terrace
- West Valley
LIGHTBOX-IMAGES
NOTIFY-MSG
Property Summary
- Located in the Heartland subdivision, 213 Clydesdale Avenue Cochrane AB is a Single Family for sale in Cochrane, AB, T4C 2R1. It is listed for $515,000 and features 3 beds, 3 baths, and has approximately 1,684 square feet of living space, and was originally constructed in 2020. The current price per square foot is $306. The average price per square foot for Single Family listings in Cochrane is $376. The average listing price for Single Family in Cochrane is $691,041. To schedule a showing of MLS#a2244725 at 213 Clydesdale Avenue in Cochrane, AB, contact your ReMax Mountain View – Rob Johnstone agent at 403-730-2330.
LIGHTBOX-IMAGES
NOTIFY-MSG
Similar Listings Nearby

213 Clydesdale Avenue
Cochrane, AB
LIGHTBOX-IMAGES
NOTIFY-MSG


