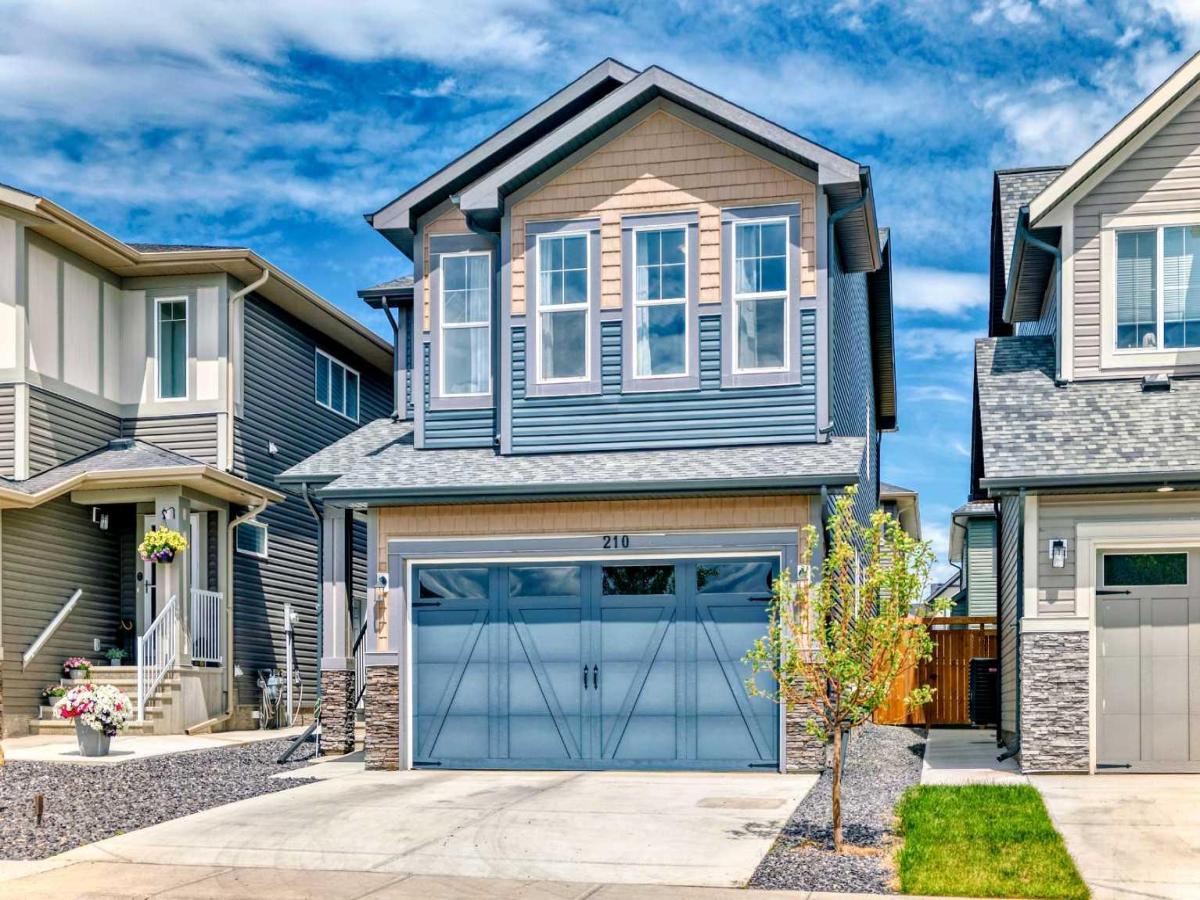WELCOME TO THIS WELL-PRICED HOME WITH OVER 2247 SQ FT UP, LIKE NEW WITH NO GST. Walking in, you will be delighted with the wide plank luxury flooring, high ceilings, all new blinds on the main floor and EXCELLENT FLOOR PLAN. There''s a spacious entryway with a closet, a two-piece bath, and a convenient office space. Next is the open floor plan, featuring large windows and a stunning kitchen with a sleek design. There''s a large island that seats 4, gas cooktop, wall oven and microwave, double door refrigerator with water and ice features, Pantry, quartz counters, everything you will need to entertain a large family. The dining area will accommodate your large table, and the spacious living room offers an electric fireplace and in-ceiling speakers. Upstairs there''s a bonus room and a laundry room with shelving. The primary bedroom will accommodate your large furniture and features a spacious walk-in closet, an en-suite bathroom with dual vanities, a private water closet, a deep soaker tub, and quartz counters. The other two good-sized bedrooms both have walk-in closets, and the other 5-piece bathroom also features dual vanities, which is very rare, all with quartz upgrades. This home is situated in a newer, beautiful development, close to the park, and just minutes from shopping, eateries, a gas station, and the SLS Sports Complex, perfect for your family’s fitness regime. Minutes to the 1A highway west to the mountains or head east for an easy commute to Calgary' close to old town Cochrane with its many shops and restaurants.The Environmental Reserve Ridge is close, with the future dog park located in the northeastern corner, and the planned Tot Lot along Heritage Boulevard. The community will also feature a future K-9 School site, adding to the family-friendly atmosphere and enhancing the overall quality of life for residents. this home is priced to sell.
Current real estate data for Single Family in Cochrane as of Nov 04, 2025
282
Single Family Listed
58
Avg DOM
361
Avg $ / SqFt
$646,655
Avg List Price
Property Details
Price:
$640,000
MLS #:
A2235652
Status:
Pending
Beds:
3
Baths:
3
Type:
Single Family
Subtype:
Detached
Subdivision:
Heartland
Listed Date:
Jul 15, 2025
Finished Sq Ft:
2,247
Lot Size:
3,616 sqft / 0.08 acres (approx)
Year Built:
2021
Schools
Interior
Appliances
Built- In Oven, Dishwasher, Gas Cooktop, Microwave, Range Hood, Refrigerator, Window Coverings
Basement
Full
Bathrooms Full
2
Bathrooms Half
1
Laundry Features
Upper Level
Exterior
Exterior Features
Private Yard
Lot Features
Back Yard
Parking Features
Double Garage Attached
Parking Total
4
Patio And Porch Features
None
Roof
Asphalt Shingle
Financial
Map
Contact Us
Mortgage Calculator
Community
- Address210 Heartland Avenue Cochrane AB
- SubdivisionHeartland
- CityCochrane
- CountyRocky View County
- Zip CodeT4C2P9
Subdivisions in Cochrane
Property Summary
- Located in the Heartland subdivision, 210 Heartland Avenue Cochrane AB is a Single Family for sale in Cochrane, AB, T4C2P9. It is listed for $640,000 and features 3 beds, 3 baths, and has approximately 2,247 square feet of living space, and was originally constructed in 2021. The current price per square foot is $285. The average price per square foot for Single Family listings in Cochrane is $361. The average listing price for Single Family in Cochrane is $646,655. To schedule a showing of MLS#a2235652 at 210 Heartland Avenue in Cochrane, AB, contact your ReMax Mountain View – Rob Johnstone agent at 403-730-2330.
Similar Listings Nearby

210 Heartland Avenue
Cochrane, AB


