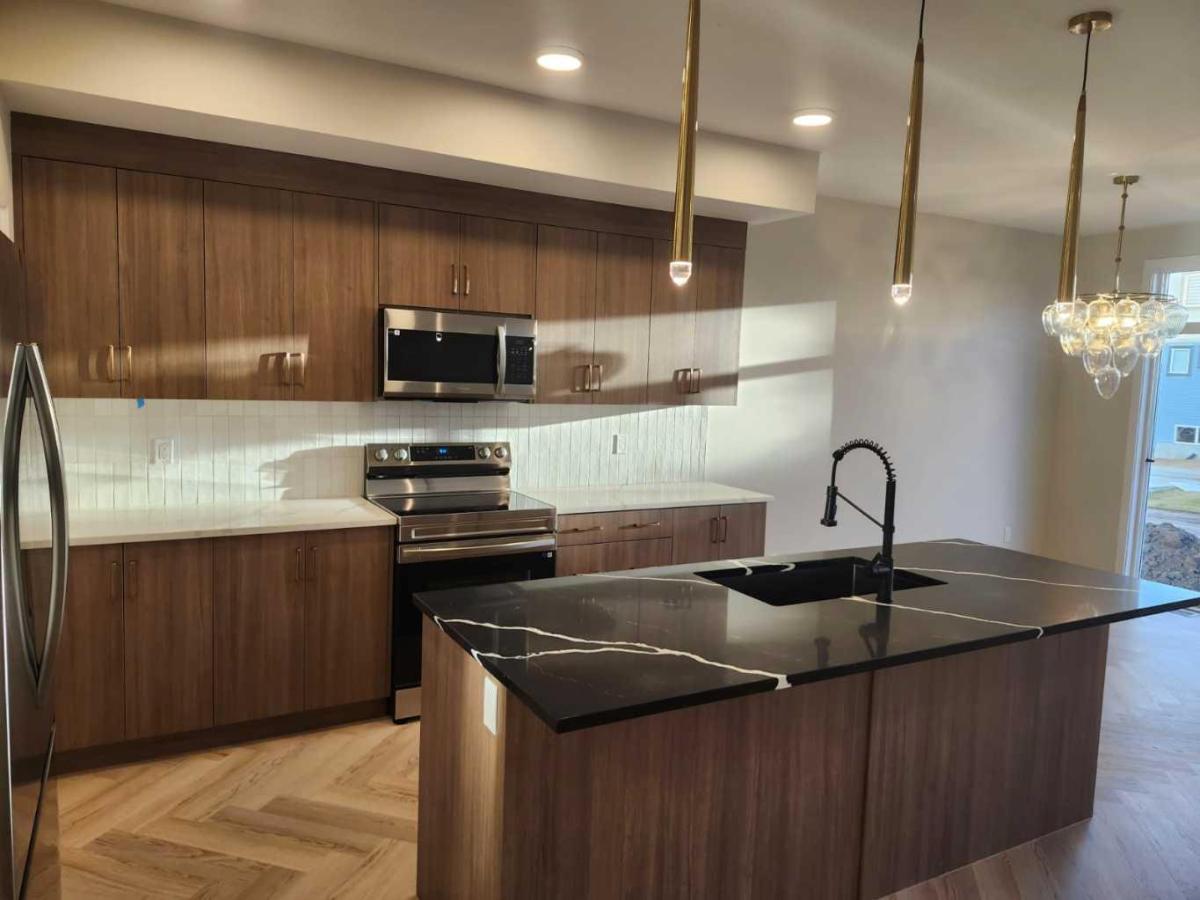**$20K off list price – special promo price – Open House at Showhome – 15 Belgian Court, Cochrane – October 11th 12-4pm, October 12th 12-2pm and October 13th 1-4pm ** The perfect balance of style, space, and functionality in the Easton Model—a 1,657 sq ft detached home located in the heart of Heartland. Designed with modern living in mind, this 3-bedroom, 2.5-bath home offers exceptional comfort for families of all sizes. The openconcept main floor is flooded with natural light through large windows, creating a warm and inviting atmosphere. A welcoming foyer opens into a thoughtfully designed kitchen featuring sleek quartz countertops, a walk-in pantry, and a central island with seating—ideal for casual meals or entertaining guests. The adjoining dining and living areas flow seamlessly, making everyday living both easy and enjoyable. Upstairs, a spacious bonus room provides the perfect flex space for a home office, playroom, or media area. The primary suite offers a relaxing retreat with room to comfortably accommodate a king-sized bed, a walk-in closet, and a stylish 4-piece ensuite. Two additional bedrooms, a full bath, and a convenient upstairs laundry room complete the upper level. With a double attached garage and an unfinished basement ready for your personal touch, this home offers both practicality and potential. The Easton Model is where smart design meets contemporary comfort—an ideal choice for your next chapter in Heartland.
Current real estate data for Single Family in Cochrane as of Oct 13, 2025
283
Single Family Listed
56
Avg DOM
368
Avg $ / SqFt
$654,313
Avg List Price
Property Details
Price:
$572,000
MLS #:
A2252398
Status:
Active
Beds:
3
Baths:
3
Type:
Single Family
Subtype:
Detached
Subdivision:
Heartland
Listed Date:
Aug 30, 2025
Finished Sq Ft:
1,657
Lot Size:
3,373 sqft / 0.08 acres (approx)
Year Built:
2025
Schools
Interior
Appliances
Dishwasher, Dryer, Microwave, Range Hood, Refrigerator, Stove(s), Washer
Basement
Full, Unfinished
Bathrooms Full
2
Bathrooms Half
1
Laundry Features
Upper Level
Exterior
Exterior Features
Other
Lot Features
Other, Rectangular Lot
Parking Features
Double Garage Attached
Parking Total
2
Patio And Porch Features
Other
Roof
Asphalt Shingle
Financial
Map
Contact Us
Mortgage Calculator
Community
- Address15 Belgian Court Cochrane AB
- SubdivisionHeartland
- CityCochrane
- CountyRocky View County
- Zip CodeT4C 3H5
Subdivisions in Cochrane
Property Summary
- Located in the Heartland subdivision, 15 Belgian Court Cochrane AB is a Single Family for sale in Cochrane, AB, T4C 3H5. It is listed for $572,000 and features 3 beds, 3 baths, and has approximately 1,657 square feet of living space, and was originally constructed in 2025. The current price per square foot is $345. The average price per square foot for Single Family listings in Cochrane is $368. The average listing price for Single Family in Cochrane is $654,313. To schedule a showing of MLS#a2252398 at 15 Belgian Court in Cochrane, AB, contact your ReMax Mountain View – Rob Johnstone agent at 403-730-2330.
Similar Listings Nearby

15 Belgian Court
Cochrane, AB


