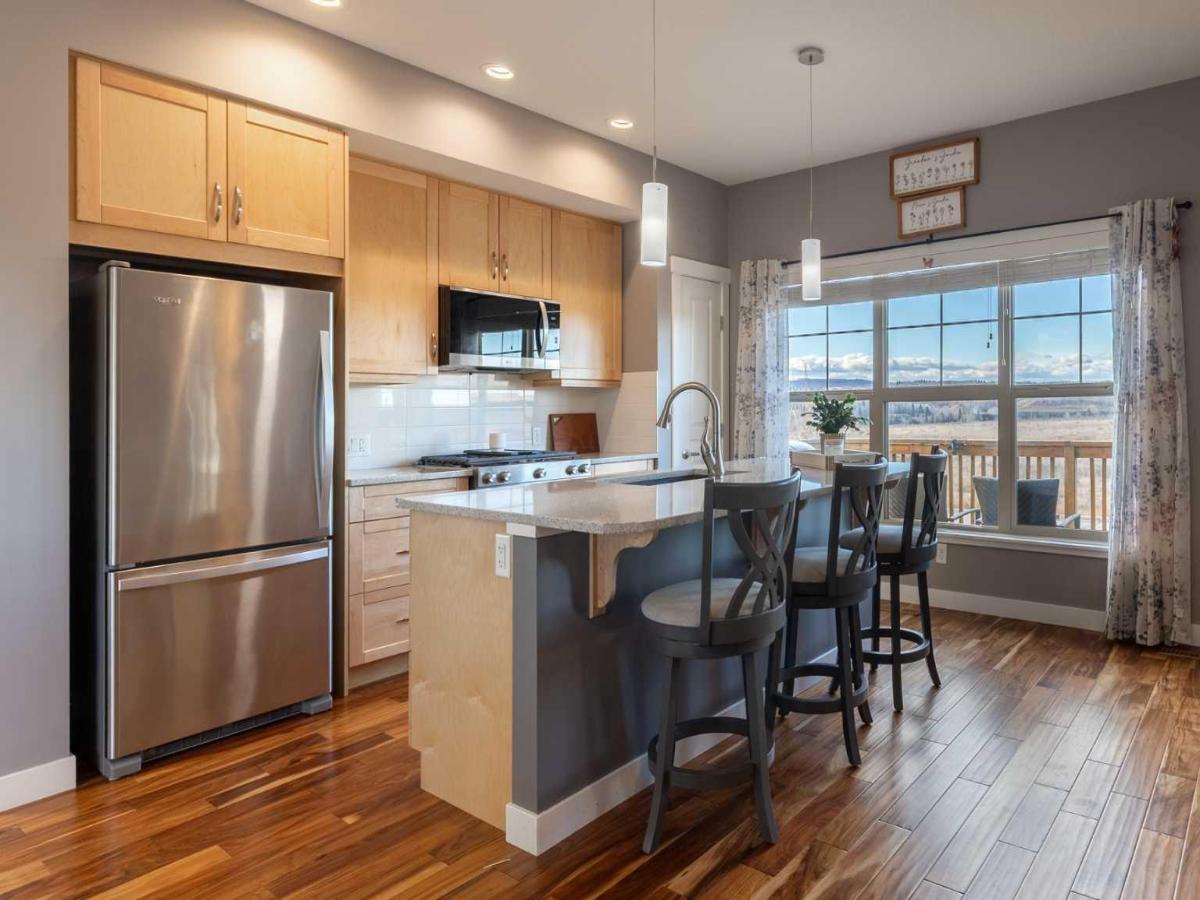HERE IS YOUR CHANCE TO OWN A MODERN 3-STOREY END UNIT WITH BREATHTAKING MOUNTAIN VIEWS!
Located in the sought-after community of Heartland, this home offers the perfect blend of comfort, charm, and convenience. With parks, playgrounds, pathways, local shops, and essential amenities just minutes away, Heartland provides a welcoming atmosphere ideal for everyday living and easy commuting.
As you enter the home, you’ll head upstairs to the bright and open main living area. This level features beautiful engineered hardwood, a spacious living and dining area, and a sleek kitchen complete with quartz counters, an eat-up island, pantry, and a NEW microwave hoodfan. A convenient 2-pc bath completes this floor. Upstairs, discover two generous primary suites, each with its own ensuite and walk-in closet, offering privacy and versatility for guests, roommates, or a home office setup. The new washer and dryer add even more convenience.
Enjoy unobstructed mountain views from your end-unit windows and the practicality of a double attached garage. With thoughtful upgrades and an incredible Heartland location close to every amenity, this 3-storey townhome truly checks all the boxes.
Located in the sought-after community of Heartland, this home offers the perfect blend of comfort, charm, and convenience. With parks, playgrounds, pathways, local shops, and essential amenities just minutes away, Heartland provides a welcoming atmosphere ideal for everyday living and easy commuting.
As you enter the home, you’ll head upstairs to the bright and open main living area. This level features beautiful engineered hardwood, a spacious living and dining area, and a sleek kitchen complete with quartz counters, an eat-up island, pantry, and a NEW microwave hoodfan. A convenient 2-pc bath completes this floor. Upstairs, discover two generous primary suites, each with its own ensuite and walk-in closet, offering privacy and versatility for guests, roommates, or a home office setup. The new washer and dryer add even more convenience.
Enjoy unobstructed mountain views from your end-unit windows and the practicality of a double attached garage. With thoughtful upgrades and an incredible Heartland location close to every amenity, this 3-storey townhome truly checks all the boxes.
Property Details
Price:
$449,900
MLS #:
A2272403
Status:
Pending
Beds:
2
Baths:
3
Type:
Condo
Subtype:
Row/Townhouse
Subdivision:
Heartland
Listed Date:
Nov 25, 2025
Finished Sq Ft:
1,404
Lot Size:
1,802 sqft / 0.04 acres (approx)
Year Built:
2017
Schools
Interior
Appliances
Dishwasher, Gas Stove, Microwave Hood Fan, Refrigerator, Washer/Dryer Stacked, Window Coverings
Basement
None
Bathrooms Full
2
Bathrooms Half
1
Laundry Features
Upper Level
Pets Allowed
Restrictions
Exterior
Exterior Features
None
Lot Features
Low Maintenance Landscape, Street Lighting, Views
Parking Features
Double Garage Attached, Heated Garage
Parking Total
2
Patio And Porch Features
Deck
Roof
Asphalt Shingle
Financial
Map
Contact Us
Mortgage Calculator
Community
- Address1201, 32 Horseshoe Crescent Cochrane AB
- SubdivisionHeartland
- CityCochrane
- CountyRocky View County
- Zip CodeT4C 2P4
Subdivisions in Cochrane
Property Summary
- Located in the Heartland subdivision, 1201, 32 Horseshoe Crescent Cochrane AB is a Condo for sale in Cochrane, AB, T4C 2P4. It is listed for $449,900 and features 2 beds, 3 baths, and has approximately 1,404 square feet of living space, and was originally constructed in 2017. The current price per square foot is $320. The average price per square foot for Condo listings in Cochrane is $358. The average listing price for Condo in Cochrane is $394,881. To schedule a showing of MLS#a2272403 at 1201, 32 Horseshoe Crescent in Cochrane, AB, contact your ReMax Mountain View – Rob Johnstone agent at 403-730-2330.
Similar Listings Nearby

1201, 32 Horseshoe Crescent
Cochrane, AB


