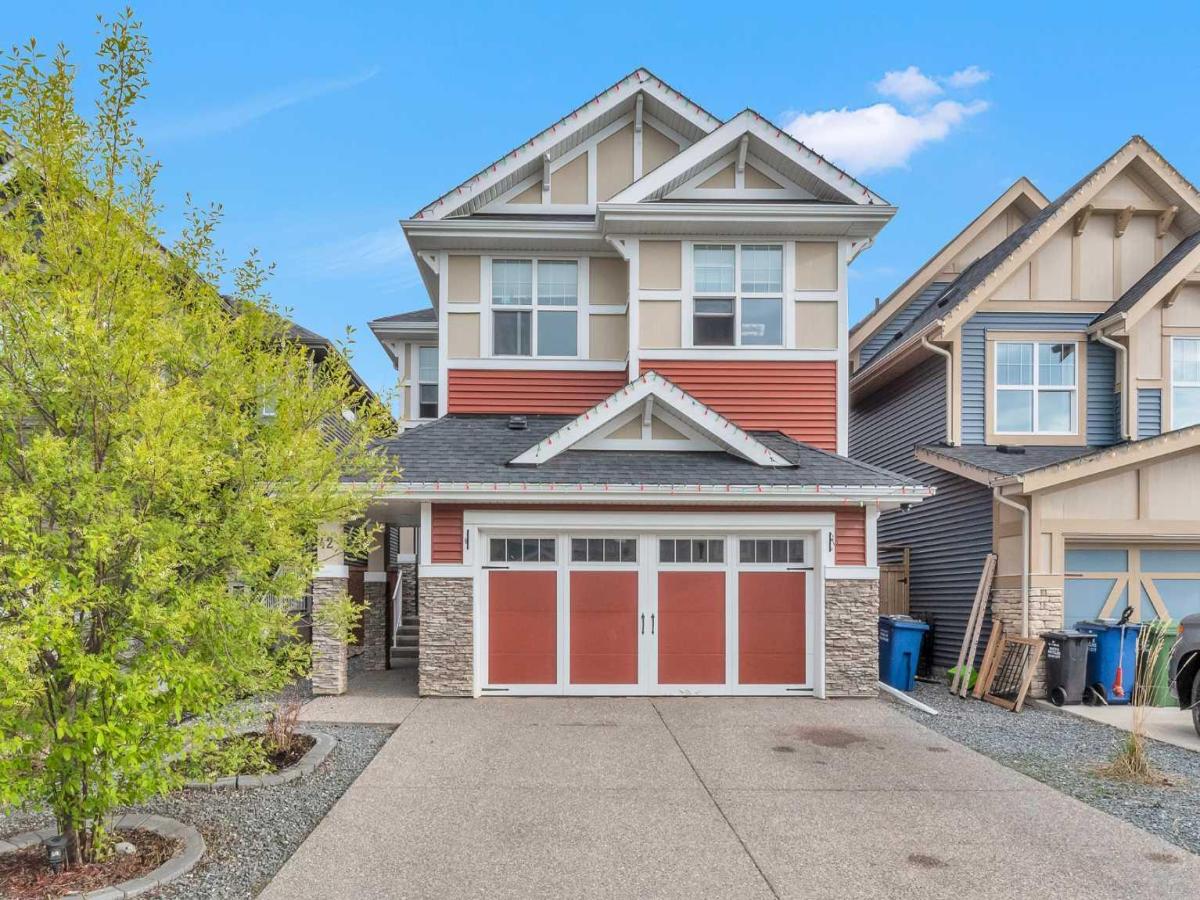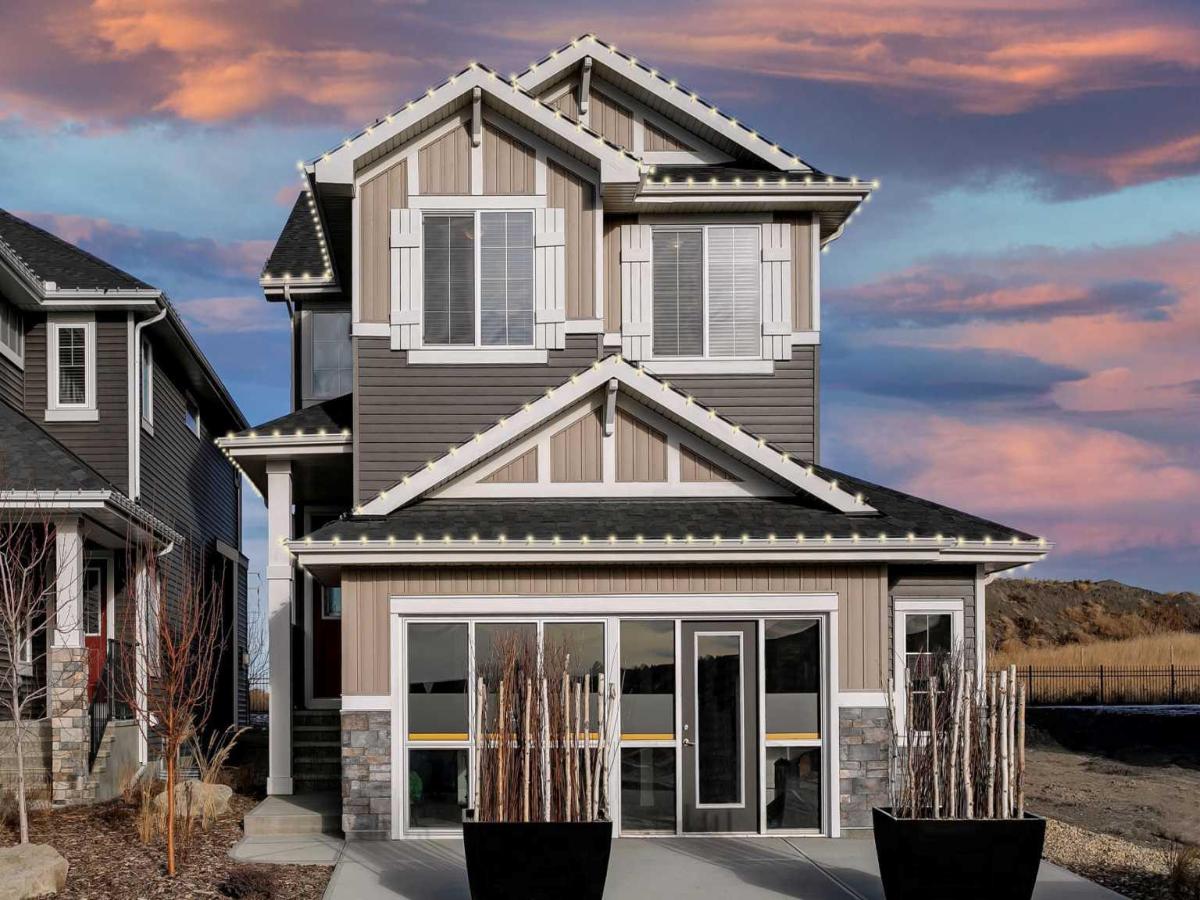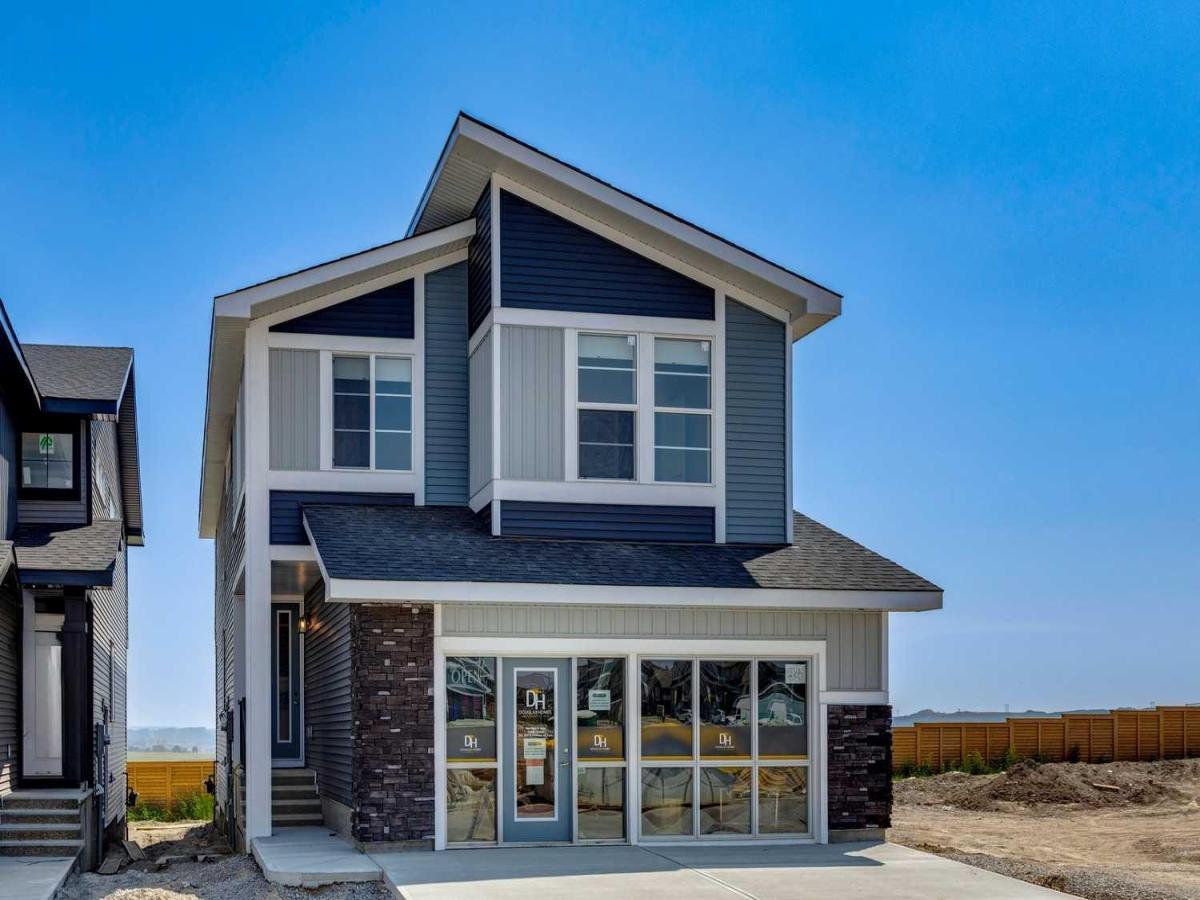** Open House at Greystone showhome – 498 River Ave, Cochrane – June 26th 3-5pm, June 27th 2-5pm, June 28th 1-4pm and June 29th 12-3pm ** Step into modern elegance with the Dallas Model by Rohit Homes—a beautifully designed detached 2-storey home offering 1,726 sq ft of well-planned living space. Featuring 3 bedrooms, 2.5 bathrooms, and a double attached garage, this home combines functionality, style, and comfort in one seamless package.
The open-concept main floor is filled with natural light, thanks to 9-foot ceilings and expansive triple-pane windows. The heart of the home is the stunning gourmet kitchen, showcasing quartz countertops, stylish cabinetry, and a walkthrough pantry that connects directly to the mudroom and garage—perfect for busy family life.
A separate side entrance opens up future possibilities for basement development, whether you’re dreaming of a home office, gym, or secondary suite (subject to approvals).
Upstairs, you''ll find a spacious primary suite complete with a walk-in closet and private ensuite, as well as two additional bedrooms, a full bath, and convenient upstairs laundry.
Located in the vibrant community of Heartland, you’ll enjoy quick access to parks, schools, shopping, and major roadways, with the Rocky Mountains just a short drive away.
This is more than just a home—it’s a lifestyle upgrade. Book your showing today and experience the Dallas Model for yourself!
The open-concept main floor is filled with natural light, thanks to 9-foot ceilings and expansive triple-pane windows. The heart of the home is the stunning gourmet kitchen, showcasing quartz countertops, stylish cabinetry, and a walkthrough pantry that connects directly to the mudroom and garage—perfect for busy family life.
A separate side entrance opens up future possibilities for basement development, whether you’re dreaming of a home office, gym, or secondary suite (subject to approvals).
Upstairs, you''ll find a spacious primary suite complete with a walk-in closet and private ensuite, as well as two additional bedrooms, a full bath, and convenient upstairs laundry.
Located in the vibrant community of Heartland, you’ll enjoy quick access to parks, schools, shopping, and major roadways, with the Rocky Mountains just a short drive away.
This is more than just a home—it’s a lifestyle upgrade. Book your showing today and experience the Dallas Model for yourself!
Property Details
Price:
$600,000
MLS #:
A2225587
Status:
Active
Beds:
3
Baths:
3
Address:
11 Belgian Court
Type:
Single Family
Subtype:
Detached
Subdivision:
Heartland
City:
Cochrane
Listed Date:
Jun 2, 2025
Province:
AB
Finished Sq Ft:
1,731
Postal Code:
435
Lot Size:
3,598 sqft / 0.08 acres (approx)
Year Built:
2025
Schools
Interior
Appliances
Dishwasher, Dryer, Microwave, Refrigerator, Stove(s), Washer
Basement
Separate/ Exterior Entry, Full, Unfinished
Bathrooms Full
2
Bathrooms Half
1
Laundry Features
Upper Level
Exterior
Exterior Features
Other
Lot Features
Back Lane, Other, Rectangular Lot
Parking Features
Double Garage Attached
Parking Total
4
Patio And Porch Features
Other
Roof
Asphalt Shingle
Financial
Map
Contact Us
Similar Listings Nearby
- 42 Sundown Common
Cochrane, AB$779,900
2.44 miles away
- 91 Sundown Crescent
Cochrane, AB$779,900
2.38 miles away
- 93 Sunrise Heath
Cochrane, AB$775,900
2.23 miles away
- 92 Bow Ridge Crescent
Cochrane, AB$775,000
1.09 miles away
- 272 Sunset View
Cochrane, AB$775,000
2.07 miles away
- 127 Heritage Court
Cochrane, AB$775,000
0.55 miles away
- 16 Bow Ridge Drive
Cochrane, AB$775,000
1.25 miles away
- 46 Heritage Heath
Cochrane, AB$771,226
0.68 miles away
- 32 Southborough Lane
Cochrane, AB$769,000
4.05 miles away
- 93 Gleneagles View
Cochrane, AB$765,000
3.47 miles away

11 Belgian Court
Cochrane, AB
LIGHTBOX-IMAGES











