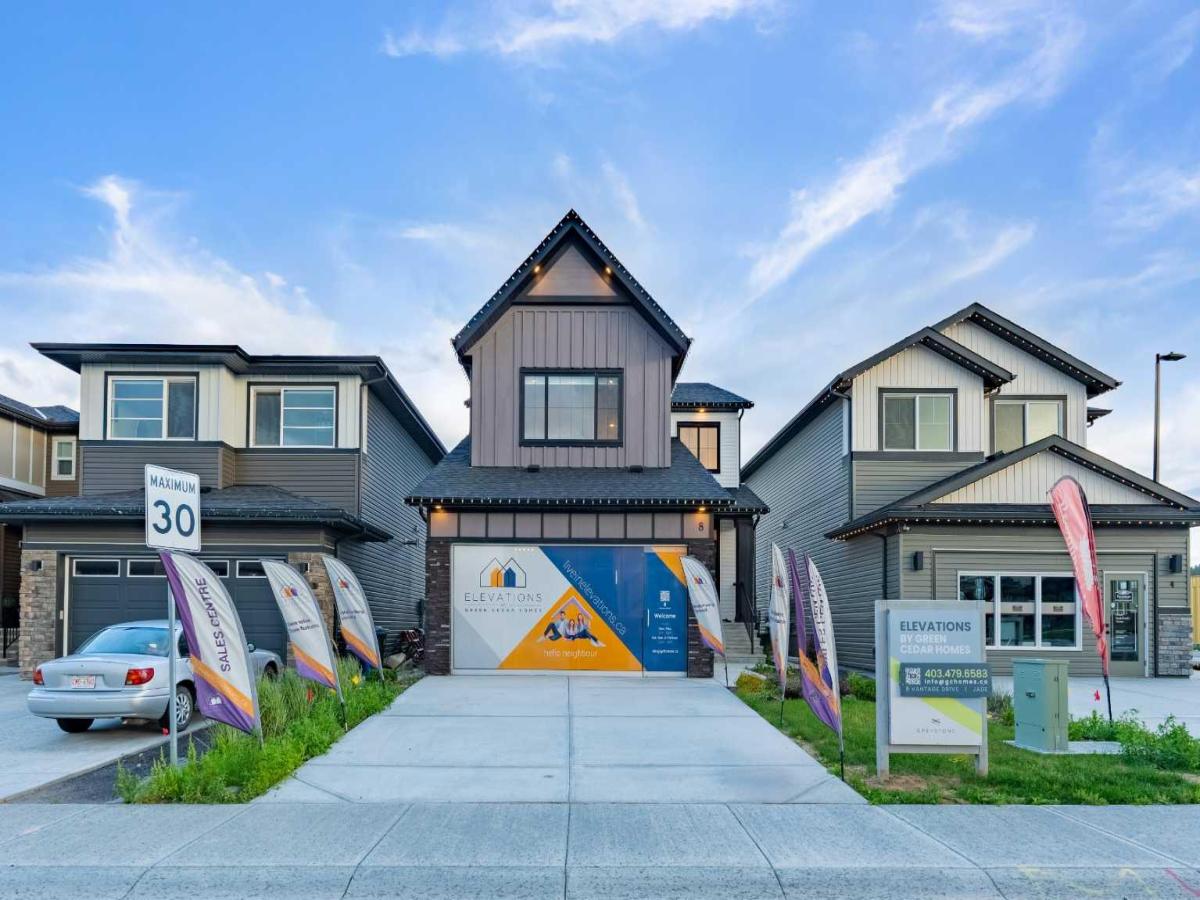***** SHOWHOME FOR SALE*****In the heart of scenic Cochrane, this stunning home is a masterclass in contemporary design and elevated comfort, offering a refined lifestyle across three beautifully curated levels. From its gleaming hardwood floors to expansive stone countertops, every detail has been intentionally crafted for both form and function.
Step through the grand foyer into a main floor that breathes openness and sophistication. Anchored by a striking fireplace, the living room seamlessly merges with the dining area and a sleek, modern kitchen — a perfect canvas for culinary creativity and effortless entertaining. A dedicated home office, tucked discreetly on this level, allows for productivity without compromising style. Smart design touches like a walk-through pantry, mudroom, and 2-piece powder room ensure convenience is never an afterthought. The attached garage adds practical luxury, offering ample room for storage and daily use.
Upstairs, serenity takes center stage. The primary suite is a true retreat — generously sized and bathed in natural light, it boasts a spa-inspired 5-piece ensuite and a walk-in closet that feels more boutique than storage. Two additional bedrooms and a stylishly appointed 4-piece bath round out the sleeping quarters, while a comfortable family lounge and dedicated laundry room elevate the home’s everyday livability.
The fully finished lower level extends the home’s versatility. With a spacious rec room, custom bar area, and two additional bedrooms, it’s ideal for hosting guests or creating a private entertainment haven. A full 4-piece bathroom and a well-organized utility room ensure functionality meets finesse.
Balancing modern architecture with warm, livable design, this home is more than a place to live — it’s a statement in comfort, craftsmanship, and contemporary living.
Step through the grand foyer into a main floor that breathes openness and sophistication. Anchored by a striking fireplace, the living room seamlessly merges with the dining area and a sleek, modern kitchen — a perfect canvas for culinary creativity and effortless entertaining. A dedicated home office, tucked discreetly on this level, allows for productivity without compromising style. Smart design touches like a walk-through pantry, mudroom, and 2-piece powder room ensure convenience is never an afterthought. The attached garage adds practical luxury, offering ample room for storage and daily use.
Upstairs, serenity takes center stage. The primary suite is a true retreat — generously sized and bathed in natural light, it boasts a spa-inspired 5-piece ensuite and a walk-in closet that feels more boutique than storage. Two additional bedrooms and a stylishly appointed 4-piece bath round out the sleeping quarters, while a comfortable family lounge and dedicated laundry room elevate the home’s everyday livability.
The fully finished lower level extends the home’s versatility. With a spacious rec room, custom bar area, and two additional bedrooms, it’s ideal for hosting guests or creating a private entertainment haven. A full 4-piece bathroom and a well-organized utility room ensure functionality meets finesse.
Balancing modern architecture with warm, livable design, this home is more than a place to live — it’s a statement in comfort, craftsmanship, and contemporary living.
Current real estate data for Single Family in Cochrane as of Dec 17, 2025
5,231
Single Family Listed
5
Avg DOM
360
Avg $ / SqFt
$616,451
Avg List Price
Property Details
Price:
$889,000
MLS #:
A2236578
Status:
Pending
Beds:
5
Baths:
4
Type:
Single Family
Subtype:
Detached
Subdivision:
Greystone
Listed Date:
Jul 11, 2025
Finished Sq Ft:
2,277
Lot Size:
3,926 sqft / 0.09 acres (approx)
Year Built:
2022
Schools
Interior
Appliances
Built- In Gas Range, Built- In Oven, Refrigerator, Washer/Dryer
Basement
Full
Bathrooms Full
3
Bathrooms Half
1
Laundry Features
Laundry Room, Upper Level
Exterior
Exterior Features
Lighting, Other, Playground, Private Entrance, Private Yard
Lot Features
Cleared, Landscaped
Parking Features
Double Garage Attached
Parking Total
4
Patio And Porch Features
See Remarks
Roof
Asphalt Shingle
Financial
Map
Contact Us
Mortgage Calculator
Community
- Address8 Vantage Drive Cochrane AB
- SubdivisionGreystone
- CityCochrane
- CountyRocky View County
- Zip CodeT4C 3C1
Subdivisions in Cochrane
Property Summary
- Located in the Greystone subdivision, 8 Vantage Drive Cochrane AB is a Single Family for sale in Cochrane, AB, T4C 3C1. It is listed for $889,000 and features 5 beds, 4 baths, and has approximately 2,277 square feet of living space, and was originally constructed in 2022. The current price per square foot is $390. The average price per square foot for Single Family listings in Cochrane is $360. The average listing price for Single Family in Cochrane is $616,451. To schedule a showing of MLS#a2236578 at 8 Vantage Drive in Cochrane, AB, contact your ReMax Mountain View – Rob Johnstone agent at 403-730-2330.
Similar Listings Nearby

8 Vantage Drive
Cochrane, AB


