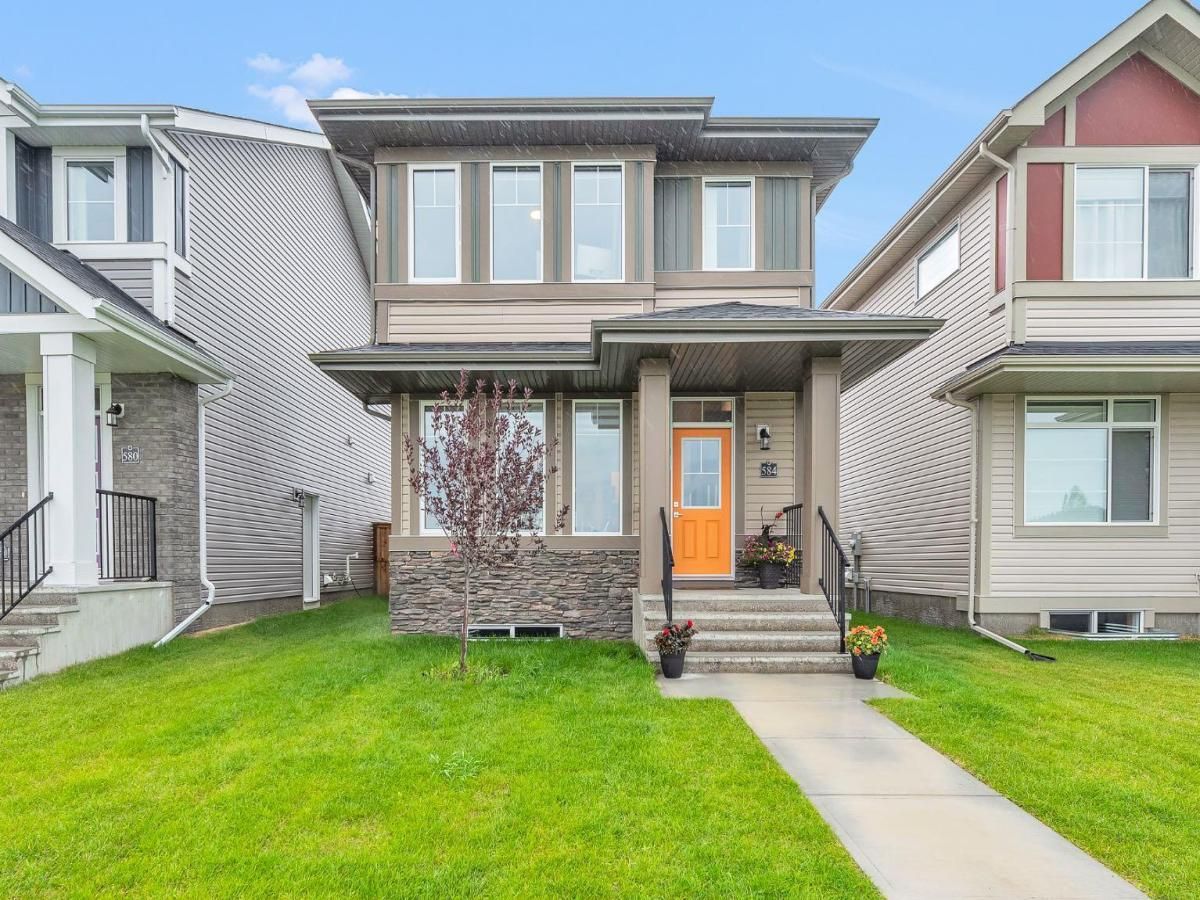Welcome to 584 River Ave, Cochrane, offering over 2,200 sq. ft. of developed living space, versatile floor plan options, and modern upgrades, all in a prime location close to downtown, schools, parks, and endless recreation. Upstairs, you’ll find three spacious bedrooms, including a primary retreat large enough for a king size bed, complete with a walk-in closet and a luxurious 5 piece ensuite. Two additional bedrooms, a full 4 piece bathroom, and a conveniently located laundry room complete the upper level. The main floor features an expansive open concept living and dining area with custom built in cabinets, exposed shelving, and plenty of natural light. The kitchen is equipped with stainless steel appliances, a water filtration system, and connects immediately off the deck for inside to outside gatherings or bbq’s on the expansive deck with custom pergola. The fully finished illegal basement suite offers endless opportunities with its own private side entrance. This open studio style illegal suite includes a full bathroom, fridge, microwave, apartment style laundry, built in cupboards, and plumbing/electrical ready for a full kitchen upgrade. Two large storage rooms add extra functionality. Step outside to your private backyard oasis featuring a heated, custom deck with pergola, fenced yard, lush grass, and a front yard tree. Additional features include a shed, parking pad, brand new furnace and central AC, and a Google Home smart thermostat. Walking distance to the Bow River, SLS Centre, downtown Cochrane, off leash dog park, golf course, and multiple parks. this home combines comfort and convenience.
Current real estate data for Single Family in Cochrane as of Nov 27, 2025
289
Single Family Listed
61
Avg DOM
364
Avg $ / SqFt
$651,421
Avg List Price
Property Details
Price:
$569,000
MLS #:
A2247476
Status:
Active
Beds:
3
Baths:
4
Type:
Single Family
Subtype:
Detached
Subdivision:
Greystone
Listed Date:
Aug 13, 2025
Finished Sq Ft:
1,641
Lot Size:
3,787 sqft / 0.09 acres (approx)
Year Built:
2023
Schools
Interior
Appliances
Dishwasher, Microwave, Oven, Refrigerator, Washer/Dryer
Basement
Full
Bathrooms Full
3
Bathrooms Half
1
Laundry Features
Upper Level
Exterior
Exterior Features
Private Entrance, Storage
Lot Features
Back Lane, Back Yard, Front Yard, Landscaped, Lawn, Level, Low Maintenance Landscape, Rectangular Lot, Street Lighting
Parking Features
Owned, Parking Pad
Parking Total
2
Patio And Porch Features
Deck, Pergola
Roof
Asphalt Shingle
Financial
Map
Contact Us
Mortgage Calculator
Community
- Address584 River Avenue Cochrane AB
- SubdivisionGreystone
- CityCochrane
- CountyRocky View County
- Zip CodeT4C3B8
Subdivisions in Cochrane
Property Summary
- Located in the Greystone subdivision, 584 River Avenue Cochrane AB is a Single Family for sale in Cochrane, AB, T4C3B8. It is listed for $569,000 and features 3 beds, 4 baths, and has approximately 1,641 square feet of living space, and was originally constructed in 2023. The current price per square foot is $347. The average price per square foot for Single Family listings in Cochrane is $364. The average listing price for Single Family in Cochrane is $651,421. To schedule a showing of MLS#a2247476 at 584 River Avenue in Cochrane, AB, contact your ReMax Mountain View – Rob Johnstone agent at 403-730-2330.
Similar Listings Nearby

584 River Avenue
Cochrane, AB


