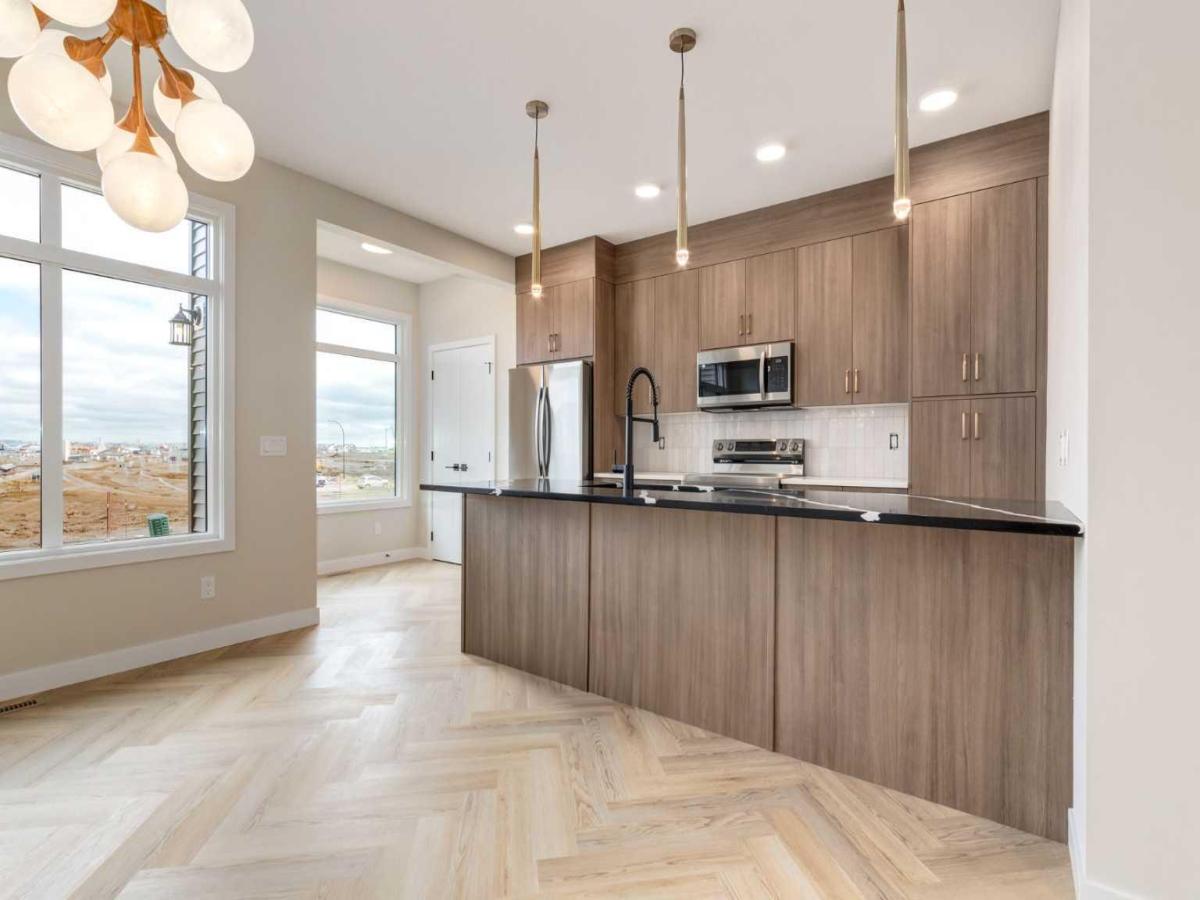** Open House at showhome – 120 Clydesdale Ave, Cochrane – November 26th 4-6pm, November 27th 1-4pm, November 29th 12-3pm, November 30th 12-4pm and December 2nd 2-5pm ** The Hudson by Rohit offers the perfect blend of style, comfort, and functionality. This single-family walkout home is designed to make everyday living effortless, featuring a rear concrete parking pad and thoughtful layout throughout. The main floor offers an open-concept living space with plenty of natural light, ideal for both relaxing and entertaining. Upstairs, you’ll find 3 well-sized bedrooms, 2.5 bathrooms, convenient upper-floor laundry, and a generous primary suite complete with a walk-in closet and beautifully appointed ensuite.
The walkout, unfinished basement provides a rare opportunity to customize the space to your lifestyle—whether you envision a home gym, additional bedrooms, a rec room, or a private office. With its smart design, modern finishes, and flexible lower level, the Hudson is a standout choice for anyone looking for a home that can grow with them.
The walkout, unfinished basement provides a rare opportunity to customize the space to your lifestyle—whether you envision a home gym, additional bedrooms, a rec room, or a private office. With its smart design, modern finishes, and flexible lower level, the Hudson is a standout choice for anyone looking for a home that can grow with them.
Current real estate data for Single Family in Cochrane as of Nov 27, 2025
289
Single Family Listed
61
Avg DOM
364
Avg $ / SqFt
$651,421
Avg List Price
Property Details
Price:
$560,000
MLS #:
A2270755
Status:
Active
Beds:
3
Baths:
3
Type:
Single Family
Subtype:
Detached
Subdivision:
Greystone
Listed Date:
Nov 14, 2025
Finished Sq Ft:
1,630
Lot Size:
3,446 sqft / 0.08 acres (approx)
Year Built:
2025
Schools
Interior
Appliances
Dishwasher, Dryer, Microwave, Refrigerator, Stove(s), Washer
Basement
Full
Bathrooms Full
2
Bathrooms Half
1
Laundry Features
Upper Level
Exterior
Exterior Features
Other
Lot Features
Back Lane, Back Yard, Rectangular Lot
Parking Features
Parking Pad
Parking Total
2
Patio And Porch Features
Other
Roof
Asphalt Shingle
Financial
Map
Contact Us
Mortgage Calculator
Community
- Address478 River Avenue Cochrane AB
- SubdivisionGreystone
- CityCochrane
- CountyRocky View County
- Zip CodeT4C 3B8
Subdivisions in Cochrane
Property Summary
- Located in the Greystone subdivision, 478 River Avenue Cochrane AB is a Single Family for sale in Cochrane, AB, T4C 3B8. It is listed for $560,000 and features 3 beds, 3 baths, and has approximately 1,630 square feet of living space, and was originally constructed in 2025. The current price per square foot is $344. The average price per square foot for Single Family listings in Cochrane is $364. The average listing price for Single Family in Cochrane is $651,421. To schedule a showing of MLS#a2270755 at 478 River Avenue in Cochrane, AB, contact your ReMax Mountain View – Rob Johnstone agent at 403-730-2330.
Similar Listings Nearby

478 River Avenue
Cochrane, AB


