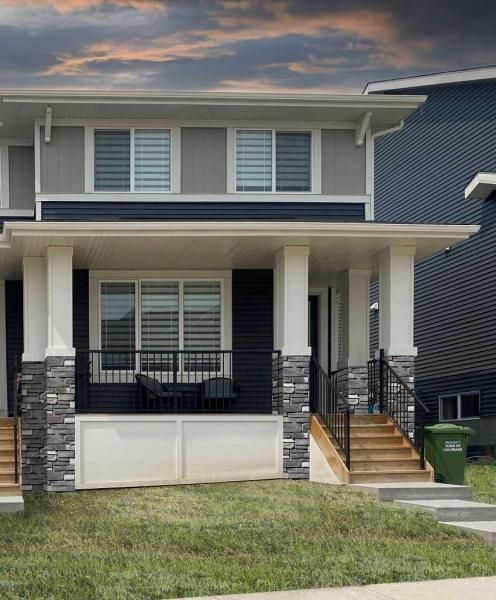AUGUST 27, 2025 POSSESSION DATE – CONFIRMED BY THE BUILDER. BRAND NEW HOME by Douglas Homes, Master Builder in central Greystone, short walking distance to the Bow River, shopping & interconnected pathway system. Featuring the Melbourne with additional SIDE ENTRY. Located down the street from the community Kids Play Park (already completed) on a sunny west facing backyard, great for entertaining. This gorgeous 3 bedroom, 2 & 1/2 half bath home offers over 1225 sq ft of living space. Loads of Designer/upgraded features in this beautiful, open floor plan. The main floor greets you with a grand glazed 8′ front door, entry closet with 8′ door, soaring 9′ ceilings, oversized windows , & 8′ 0" passage doors. Distinctive Engineered Hardwood floors flow through the Foyer, Hall, Great Room, Kitchen & Nook adding a feeling of warmth & style. The two sided Kitchen is completed with an oversized entertainment island (9’0" single level island) & breakfast bar, roomy cabinet pantry, Quartz Countertops, 42" Cabinet Uppers accented by decorative drywall bulkhead, Pots & Pans Drawers, soft close doors & drawers throughout, new stainless appliance package including Microwave/Hood Fan combo over the stove , smooth top electric Range, Fridge & built-in Dishwasher. The main floor is completed with an expansive, open Great Room with Napoleon "Entice" fireplace, spacious Nook finished with over height windows, rear entry with full French Door & transom above, closet & 1/2 bath . Upstairs you’ll find a well sized Primary Bedroom with 3 piece Ensuite including separated Quartz vanity with undermounted sink & oversized 5’0" x 3’0" shower with tiled walls & ceramic tile flooring. There is also a generous sized walk-in closet accessed from the bedroom. There are two additional good sized bedrooms with roomy closets. The second floor is completed by a main bathroom with combination Tub/Shower with tiled walls, Quartz countertop with undermounted sink & in-vanity drawer all completed by ceramic tile flooring. You’re certain to love the convenience of the 2nd Laundry for stacked washer/dryer also completed with tile flooring. This is a very popular plan, great for young families or for the sizing down crowd. Spacious, Beautiful and Elegant! The perfect place for your perfect home. Call today! Photos are from prior build & are reflective of fit, finish & included features. Note: Front elevation of home & interior photos are for illustration purposes only. Actual elevation style, interior colors/finishes, & upgrades may be different than shown & the Seller is under no obligation to provide them as such. Directions: Directions: Come to the Show Home first at 500 River Avenue. Showings only during Show Home hours & days. THIS HOME IS UNDER CONSTRUCTION
Current real estate data for Single Family in Cochrane as of Jan 08, 2026
201
Single Family Listed
79
Avg DOM
353
Avg $ / SqFt
$623,066
Avg List Price
Property Details
Price:
$499,900
MLS #:
A2201917
Status:
Active
Beds:
3
Baths:
3
Type:
Single Family
Subtype:
Semi Detached (Half Duplex)
Subdivision:
Greystone
Listed Date:
Mar 21, 2025
Finished Sq Ft:
1,287
Lot Size:
2,639 sqft / 0.06 acres (approx)
Year Built:
2025
Schools
Interior
Appliances
Dishwasher, Electric Range, Electric Water Heater, Garage Control(s), Microwave Hood Fan, Refrigerator
Basement
Full
Bathrooms Full
2
Bathrooms Half
1
Laundry Features
Upper Level
Exterior
Exterior Features
Private Yard
Lot Features
Back Yard, City Lot, Front Yard, Interior Lot, Rectangular Lot, Street Lighting, Views
Parking Features
Parking Pad, Paved, Rear Drive
Parking Total
2
Patio And Porch Features
Front Porch
Roof
Asphalt Shingle
Sewer
Public Sewer
Utilities
Cable Connected, Electricity Connected, Natural Gas Connected, Phone Connected, Sewer Connected, Water Connected
Financial
Map
Contact Us
Mortgage Calculator
Community
- Address23 Agate Road Cochrane AB
- SubdivisionGreystone
- CityCochrane
- CountyRocky View County
- Zip CodeT4C 3B9
Subdivisions in Cochrane
Property Summary
- Located in the Greystone subdivision, 23 Agate Road Cochrane AB is a Single Family for sale in Cochrane, AB, T4C 3B9. It is listed for $499,900 and features 3 beds, 3 baths, and has approximately 1,287 square feet of living space, and was originally constructed in 2025. The current price per square foot is $388. The average price per square foot for Single Family listings in Cochrane is $353. The average listing price for Single Family in Cochrane is $623,066. To schedule a showing of MLS#a2201917 at 23 Agate Road in Cochrane, AB, contact your ReMax Mountain View – Rob Johnstone agent at 403-730-2330.
Similar Listings Nearby

23 Agate Road
Cochrane, AB


