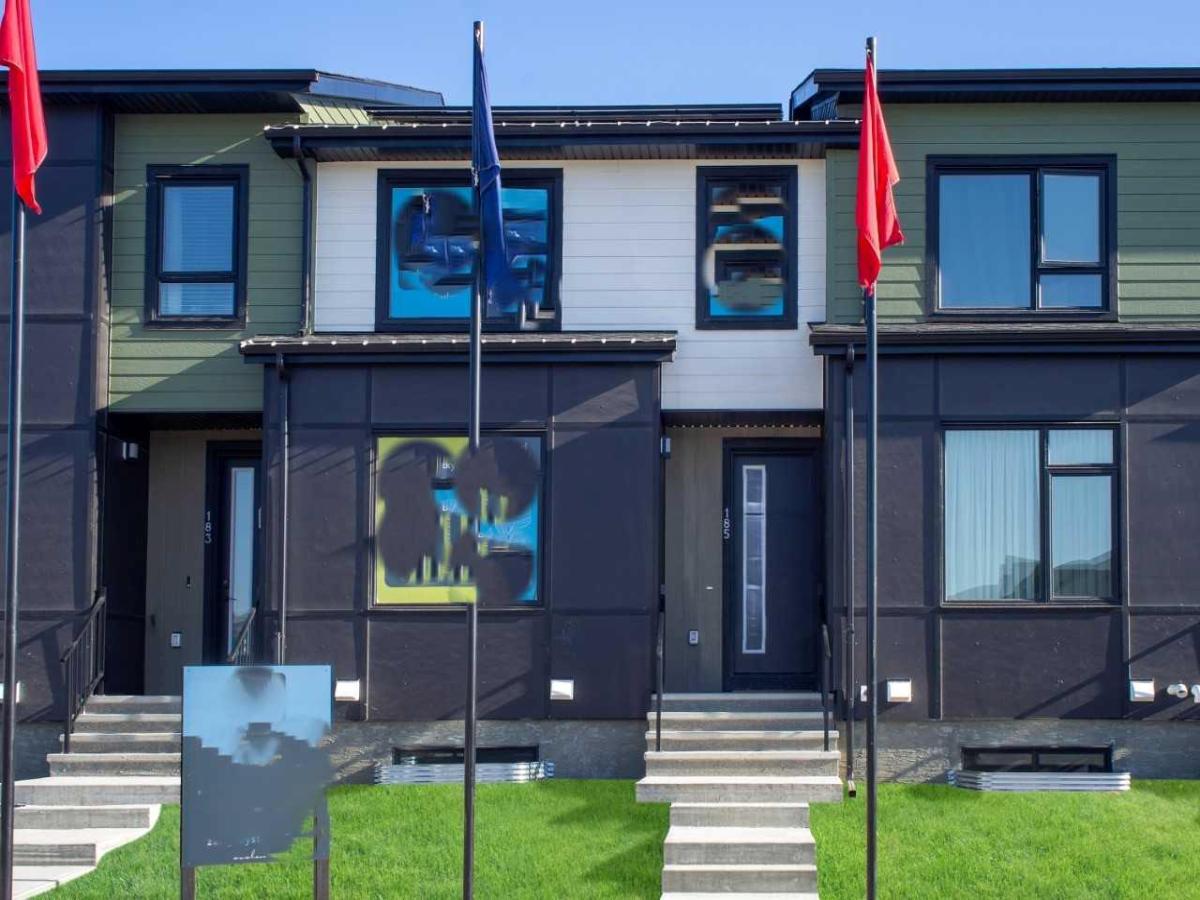3-Bed, 2.5-Bath Townhome in Hudson, Greystone – 1,434 sq. ft. Welcome to Hudson in ZEN Greystone, a vibrant and walkable community in the heart of Cochrane. This beautifully designed 3-bedroom, 2.5-bath townhome offers 1,434 sq. ft. of modern living with NO CONDO FEES! The open-concept main floor features a spacious kitchen with stainless steel appliances, quartz countertops, and a large island that flows into the dining and living areas — perfect for entertaining or relaxing with family. Upstairs, the primary bedroom includes a walk-in closet and an ensuite with a double vanity, while two additional bedrooms, a full bath, and upper-floor laundry add everyday convenience. Additional highlights include a fenced backyard, rear parking pad, and full-size basement with optional development for added living space or storage. Located close to pathways, parks, tennis courts, Cochrane Pickleball Club, SLS Centre, off-leash dog park, Co-op, Bow RiversEdge Campground, and Downtown Cochrane!
Current real estate data for Single Family in Cochrane as of Jan 08, 2026
201
Single Family Listed
79
Avg DOM
353
Avg $ / SqFt
$623,066
Avg List Price
Property Details
Price:
$489,900
MLS #:
A2268518
Status:
Active
Beds:
3
Baths:
3
Type:
Single Family
Subtype:
Row/Townhouse
Subdivision:
Greystone
Listed Date:
Nov 4, 2025
Finished Sq Ft:
1,497
Lot Size:
2,166 sqft / 0.05 acres (approx)
Year Built:
2025
Schools
Interior
Appliances
Dishwasher, Dryer, Electric Range, Microwave Hood Fan, Refrigerator, Washer
Basement
Full
Bathrooms Full
2
Bathrooms Half
1
Laundry Features
Upper Level
Exterior
Exterior Features
Lighting, Private Entrance
Lot Features
Back Lane, Back Yard, Landscaped
Parking Features
Parking Pad
Parking Total
1
Patio And Porch Features
None
Roof
Asphalt Shingle
Financial
Map
Contact Us
Mortgage Calculator
Community
- Address218 Vantage Drive Cochrane AB
- SubdivisionGreystone
- CityCochrane
- CountyRocky View County
- Zip CodeT4C3G5
Subdivisions in Cochrane
Property Summary
- Located in the Greystone subdivision, 218 Vantage Drive Cochrane AB is a Single Family for sale in Cochrane, AB, T4C3G5. It is listed for $489,900 and features 3 beds, 3 baths, and has approximately 1,497 square feet of living space, and was originally constructed in 2025. The current price per square foot is $327. The average price per square foot for Single Family listings in Cochrane is $353. The average listing price for Single Family in Cochrane is $623,066. To schedule a showing of MLS#a2268518 at 218 Vantage Drive in Cochrane, AB, contact your ReMax Mountain View – Rob Johnstone agent at 403-730-2330.
Similar Listings Nearby

218 Vantage Drive
Cochrane, AB


