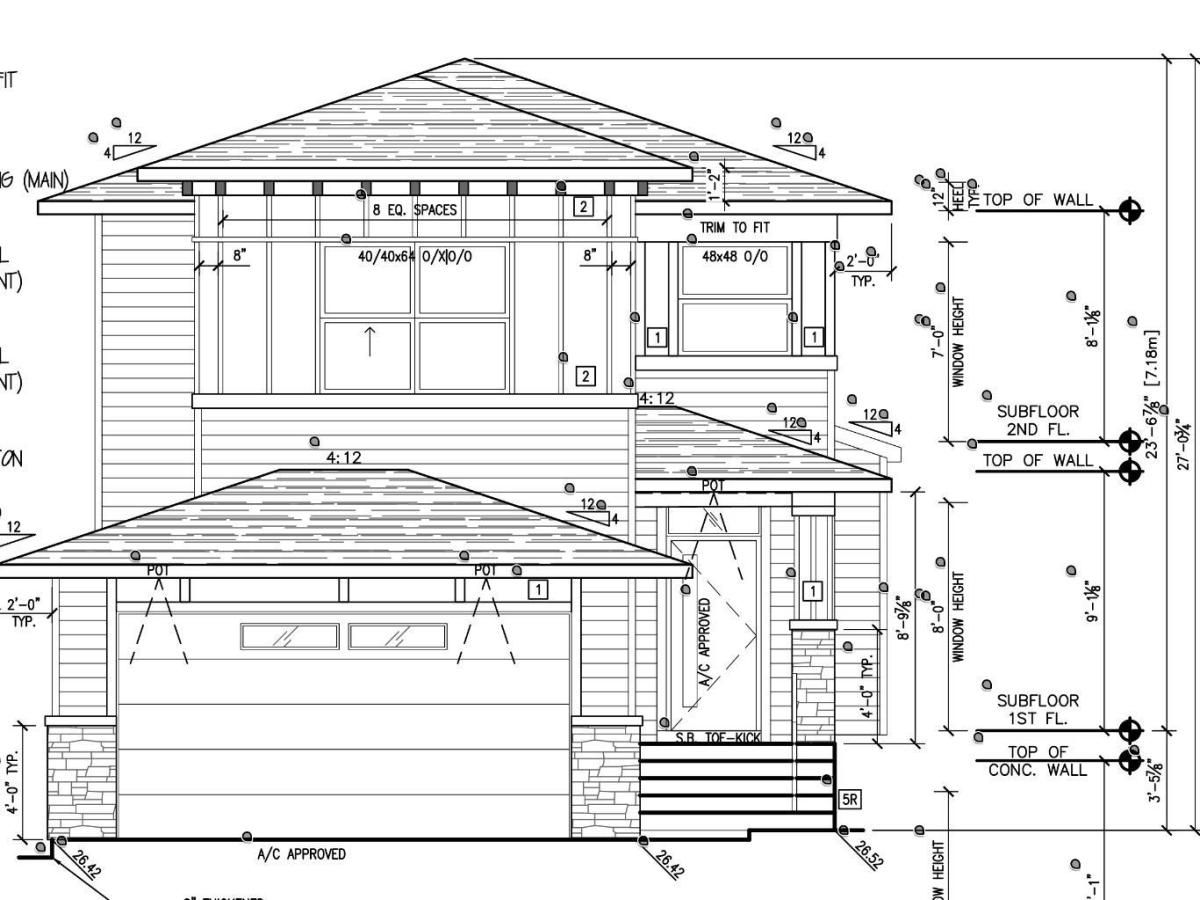This home is currently under construction. Photos are for representation purposes only and are not of the actual property. Finishes, features, and specifications may vary.
Experience refined living in Sunset Ridge with this thoughtfully designed Green Cedar Homes residence—a 5-bedroom, 5-bathroom home offering over 2,200 sq. ft. of above-grade living space, plus a fully developed basement. Blending modern elegance with functional design, this home showcases the quality craftsmanship Green Cedar is known for.
The main floor features an inviting open-concept layout, filled with natural light and designed for both entertaining and everyday living. The chef-inspired kitchen is appointed with sleek cabinetry, premium finishes, and a walk-through pantry that connects seamlessly to a functional mudroom—ideal for busy households. A versatile flex room on this level provides the perfect space for a home office, playroom, or quiet study.
Upstairs, a spacious bonus room creates a comfortable retreat for family gatherings or movie nights. The primary suite offers a private sanctuary, complete with a spa-inspired ensuite and a generous walk-in closet. Two additional bedrooms, each with convenient access to full bathrooms, provide ample space and privacy.
The fully developed basement extends the home’s functionality with two additional bedrooms, a full bathroom, and a large recreation area, making it ideal for guests, extended family, or multi-generational living.
Located in one of Cochrane’s most sought-after communities, Sunset Ridge offers scenic walking paths, nearby schools, parks, and breathtaking Rocky Mountain views, all just minutes from town amenities.
Experience refined living in Sunset Ridge with this thoughtfully designed Green Cedar Homes residence—a 5-bedroom, 5-bathroom home offering over 2,200 sq. ft. of above-grade living space, plus a fully developed basement. Blending modern elegance with functional design, this home showcases the quality craftsmanship Green Cedar is known for.
The main floor features an inviting open-concept layout, filled with natural light and designed for both entertaining and everyday living. The chef-inspired kitchen is appointed with sleek cabinetry, premium finishes, and a walk-through pantry that connects seamlessly to a functional mudroom—ideal for busy households. A versatile flex room on this level provides the perfect space for a home office, playroom, or quiet study.
Upstairs, a spacious bonus room creates a comfortable retreat for family gatherings or movie nights. The primary suite offers a private sanctuary, complete with a spa-inspired ensuite and a generous walk-in closet. Two additional bedrooms, each with convenient access to full bathrooms, provide ample space and privacy.
The fully developed basement extends the home’s functionality with two additional bedrooms, a full bathroom, and a large recreation area, making it ideal for guests, extended family, or multi-generational living.
Located in one of Cochrane’s most sought-after communities, Sunset Ridge offers scenic walking paths, nearby schools, parks, and breathtaking Rocky Mountain views, all just minutes from town amenities.
Current real estate data for Single Family in Cochrane as of Jan 19, 2026
205
Single Family Listed
76
Avg DOM
355
Avg $ / SqFt
$642,521
Avg List Price
Property Details
Price:
$849,000
MLS #:
A2274518
Status:
Active
Beds:
5
Baths:
4
Type:
Single Family
Subtype:
Detached
Subdivision:
Greystone
Listed Date:
Jan 15, 2026
Finished Sq Ft:
2,273
Lot Size:
4,154 sqft / 0.10 acres (approx)
Year Built:
2025
Schools
Interior
Appliances
Dishwasher, Microwave, Range Hood, Refrigerator, Stove(s)
Basement
Full
Bathrooms Full
3
Bathrooms Half
1
Laundry Features
Laundry Room, Upper Level
Exterior
Exterior Features
Private Yard
Lot Features
Back Yard, Rectangular Lot
Parking Features
Double Garage Attached
Parking Total
4
Patio And Porch Features
Deck
Roof
Asphalt Shingle
Financial
Map
Contact Us
Mortgage Calculator
Community
- Address157 Vantage Drive Cochrane AB
- SubdivisionGreystone
- CityCochrane
- CountyRocky View County
- Zip CodeT4C 3G3
Subdivisions in Cochrane
Property Summary
- Located in the Greystone subdivision, 157 Vantage Drive Cochrane AB is a Single Family for sale in Cochrane, AB, T4C 3G3. It is listed for $849,000 and features 5 beds, 4 baths, and has approximately 2,273 square feet of living space, and was originally constructed in 2025. The current price per square foot is $374. The average price per square foot for Single Family listings in Cochrane is $355. The average listing price for Single Family in Cochrane is $642,521. To schedule a showing of MLS#a2274518 at 157 Vantage Drive in Cochrane, AB, contact your ReMax Mountain View – Rob Johnstone agent at 403-730-2330.
Similar Listings Nearby

157 Vantage Drive
Cochrane, AB


