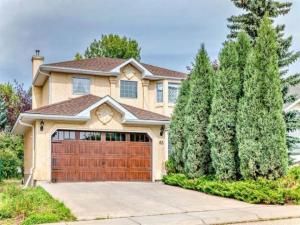Welcome to this beautifully finished and meticulously maintained two-storey home in the highly desirable community of GlenEagles. Situated on a quiet street with no back neighbours, this property offers exceptional privacy and a stunning landscaped yard that serves as your own private retreat. From the moment you arrive, you’ll appreciate the pride of ownership and thoughtful design that make this home truly stand out.
A welcoming entry greets you, flowing seamlessly into a spacious living room complete with a cozy gas fireplace. The bright kitchen is ideal for preparing meals while visiting and entertaining, offering ample cabinetry and a bright breakfast nook that opens directly onto a tiered deck overlooking the peaceful backyard. A formal dining room adds elegance and flexibility for hosting dinners or special occasions and a welcoming front sitting room that overlooks the beautiful front yard.
Upstairs, you''ll find three generously sized bedrooms and a four-piece bathroom. The primary suite is a true sanctuary, offering a walk-in closet and a full ensuite, creating the perfect space to unwind at the end of the day.
The fully finished lower level adds incredible value and versatility, featuring a large family room with a second fireplace, a spacious fourth bedroom, a private office or den, a laundry room, and abundant storage throughout. The privacy and nature inspired yard will invite you to spend countless hours enjoying your choice of sun or shade at any time of the day, while giving your kids or dogs plenty of room to play.
Additional highlights include a double attached garage, gorgeous front door and garage door, central air conditioning, a newer asphalt roof, and a layout that blends comfort, function, and style. Located in one of Cochrane’s most sought-after neighbourhoods, this home offers the best of both worlds—peaceful suburban living with easy access to amenities, schools, golf, and the Rocky Mountains. This is a rare opportunity to own a truly exceptional home in GlenEagles. Don’t miss your chance to make it yours.
A welcoming entry greets you, flowing seamlessly into a spacious living room complete with a cozy gas fireplace. The bright kitchen is ideal for preparing meals while visiting and entertaining, offering ample cabinetry and a bright breakfast nook that opens directly onto a tiered deck overlooking the peaceful backyard. A formal dining room adds elegance and flexibility for hosting dinners or special occasions and a welcoming front sitting room that overlooks the beautiful front yard.
Upstairs, you''ll find three generously sized bedrooms and a four-piece bathroom. The primary suite is a true sanctuary, offering a walk-in closet and a full ensuite, creating the perfect space to unwind at the end of the day.
The fully finished lower level adds incredible value and versatility, featuring a large family room with a second fireplace, a spacious fourth bedroom, a private office or den, a laundry room, and abundant storage throughout. The privacy and nature inspired yard will invite you to spend countless hours enjoying your choice of sun or shade at any time of the day, while giving your kids or dogs plenty of room to play.
Additional highlights include a double attached garage, gorgeous front door and garage door, central air conditioning, a newer asphalt roof, and a layout that blends comfort, function, and style. Located in one of Cochrane’s most sought-after neighbourhoods, this home offers the best of both worlds—peaceful suburban living with easy access to amenities, schools, golf, and the Rocky Mountains. This is a rare opportunity to own a truly exceptional home in GlenEagles. Don’t miss your chance to make it yours.
Current real estate data for Single Family in Cochrane as of Jan 08, 2026
201
Single Family Listed
79
Avg DOM
353
Avg $ / SqFt
$623,066
Avg List Price
Property Details
Price:
$725,000
MLS #:
A2247151
Status:
Active
Beds:
5
Baths:
4
Type:
Single Family
Subtype:
Detached
Subdivision:
GlenEagles
Listed Date:
Aug 20, 2025
Finished Sq Ft:
1,832
Lot Size:
6,299 sqft / 0.14 acres (approx)
Year Built:
1994
Schools
Interior
Appliances
Dishwasher, Microwave, Refrigerator, Stove(s), Washer/Dryer
Basement
Full
Bathrooms Full
2
Bathrooms Half
2
Laundry Features
Lower Level
Exterior
Exterior Features
Private Yard
Lot Features
Backs on to Park/Green Space, Landscaped, Treed
Parking Features
Double Garage Attached
Parking Total
4
Patio And Porch Features
Deck
Roof
Pine Shake
Financial
Map
Contact Us
Mortgage Calculator
Community
- Address83 Gleneagles Close Cochrane AB
- SubdivisionGlenEagles
- CityCochrane
- CountyRocky View County
- Zip CodeT4C 1N7
Subdivisions in Cochrane
Property Summary
- Located in the GlenEagles subdivision, 83 Gleneagles Close Cochrane AB is a Single Family for sale in Cochrane, AB, T4C 1N7. It is listed for $725,000 and features 5 beds, 4 baths, and has approximately 1,832 square feet of living space, and was originally constructed in 1994. The current price per square foot is $396. The average price per square foot for Single Family listings in Cochrane is $353. The average listing price for Single Family in Cochrane is $623,066. To schedule a showing of MLS#a2247151 at 83 Gleneagles Close in Cochrane, AB, contact your ReMax Mountain View – Rob Johnstone agent at 403-730-2330.
Similar Listings Nearby

83 Gleneagles Close
Cochrane, AB


