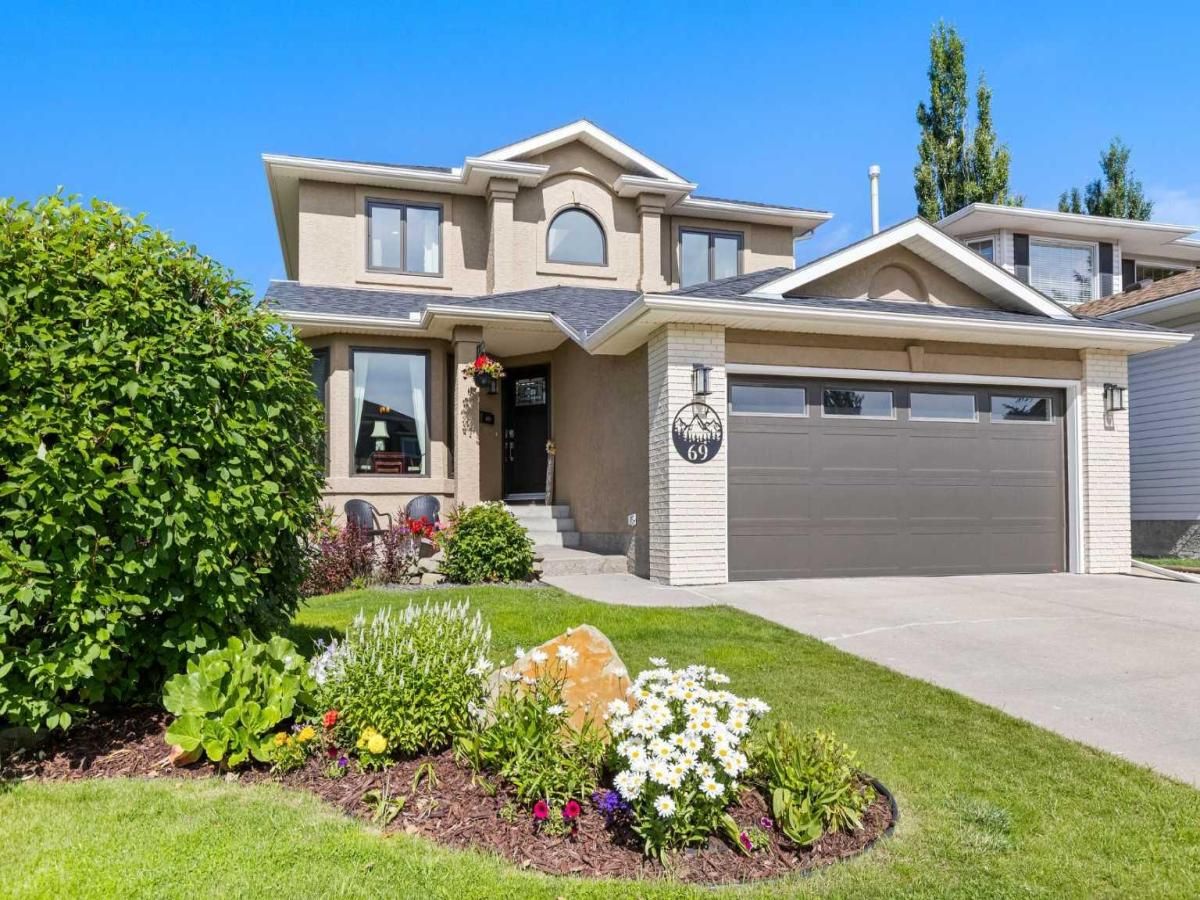Welcome to this stunning custom-built Beattie home in Gleneagles — where lifestyle meets location. With a West facing Yard, Backing directly onto a quiet playground and lush green space, this fully developed 5-bedroom, 3.5-bathroom home is designed for families who love to live, play, and entertain. Plus those magical sunsets and mountain views!
The main floor boasts a gorgeous renovation with a gourmet Viking Professional gas range, Built-in Oven and Microwave, extended kitchen, new fireplace, rich flooring, and a spacious family room that soaks in views of the park. Don''t for get the stunning Hunter Douglas window coverings! A formal dining and living area add elegance, while built-in speakers throughout the home create the perfect vibe for any occasion. New Baseboards and Interior Paint (2025)
Retreat upstairs to your expansive primary suite with a private sitting area and mountain views. The basement features a massive rec room, games area, and 2 additional bedrooms (currently used as an and office and music room)— including a newly renovated bathroom. (2025)
Enjoy summers relaxing outside, host BBQs on the deck with natural gas hookup, and admire your beautifully landscaped terraced backyard with a barn-style Stucco shed and container garden. Open the back gate directly onto Wearmouth Park for kids or grandkids!
Major upgrades include new triple-glazed windows &' doors (2023)with transferrable warranty!, high-efficiency furnace (2022), elastomeric exterior paint (2023), new insulated garage door, and more. Hot tub refurbished July 2025!
All of this steps from The Great Trail — 40+ kms of biking and walking bliss. This one checks all the boxes!
The main floor boasts a gorgeous renovation with a gourmet Viking Professional gas range, Built-in Oven and Microwave, extended kitchen, new fireplace, rich flooring, and a spacious family room that soaks in views of the park. Don''t for get the stunning Hunter Douglas window coverings! A formal dining and living area add elegance, while built-in speakers throughout the home create the perfect vibe for any occasion. New Baseboards and Interior Paint (2025)
Retreat upstairs to your expansive primary suite with a private sitting area and mountain views. The basement features a massive rec room, games area, and 2 additional bedrooms (currently used as an and office and music room)— including a newly renovated bathroom. (2025)
Enjoy summers relaxing outside, host BBQs on the deck with natural gas hookup, and admire your beautifully landscaped terraced backyard with a barn-style Stucco shed and container garden. Open the back gate directly onto Wearmouth Park for kids or grandkids!
Major upgrades include new triple-glazed windows &' doors (2023)with transferrable warranty!, high-efficiency furnace (2022), elastomeric exterior paint (2023), new insulated garage door, and more. Hot tub refurbished July 2025!
All of this steps from The Great Trail — 40+ kms of biking and walking bliss. This one checks all the boxes!
Current real estate data for Single Family in Cochrane as of Sep 03, 2025
266
Single Family Listed
51
Avg DOM
369
Avg $ / SqFt
$673,594
Avg List Price
Property Details
Price:
$850,000
MLS #:
A2242980
Status:
Pending
Beds:
5
Baths:
4
Type:
Single Family
Subtype:
Detached
Subdivision:
GlenEagles
Listed Date:
Jul 25, 2025
Finished Sq Ft:
1,930
Lot Size:
6,299 sqft / 0.14 acres (approx)
Year Built:
1996
Schools
Interior
Appliances
Dishwasher, Double Oven, Dryer, Garage Control(s), Gas Cooktop, Range Hood, Refrigerator, Washer
Basement
Finished, Full
Bathrooms Full
3
Bathrooms Half
1
Laundry Features
Laundry Room, Main Level
Exterior
Exterior Features
B B Q gas line, Private Yard, Storage
Lot Features
Back Yard, Backs on to Park/ Green Space, Cul- De- Sac, Few Trees, Garden, Landscaped, Lawn, Level, No Neighbours Behind, Private, Rectangular Lot, Street Lighting
Parking Features
Double Garage Attached, Oversized
Parking Total
4
Patio And Porch Features
Deck
Roof
Asphalt Shingle
Financial
Map
Contact Us
Mortgage Calculator
Community
- Address69 Gleneagles Close Cochrane AB
- SubdivisionGlenEagles
- CityCochrane
- CountyRocky View County
- Zip CodeT4C 1N8
Subdivisions in Cochrane
- Bow Meadows
- Bow Ridge
- Cochrane Heights
- Crawford Ranch
- Downtown
- East End
- Fireside
- Glenbow
- GlenEagles
- Greystone
- Heartland
- Heritage Hills
- Industrial
- Jumping Pound Ridge
- Precedence
- River Heights
- River Song
- Rivercrest
- Riverview
- Riviera
- Rolling Range Estates
- Southbow Landing
- Sunset Ridge
- The Willows
- West Terrace
- West Valley
LIGHTBOX-IMAGES
NOTIFY-MSG
Property Summary
- Located in the GlenEagles subdivision, 69 Gleneagles Close Cochrane AB is a Single Family for sale in Cochrane, AB, T4C 1N8. It is listed for $850,000 and features 5 beds, 4 baths, and has approximately 1,930 square feet of living space, and was originally constructed in 1996. The current price per square foot is $440. The average price per square foot for Single Family listings in Cochrane is $369. The average listing price for Single Family in Cochrane is $673,594. To schedule a showing of MLS#a2242980 at 69 Gleneagles Close in Cochrane, AB, contact your ReMax Mountain View – Rob Johnstone agent at 403-730-2330.
LIGHTBOX-IMAGES
NOTIFY-MSG
Similar Listings Nearby

69 Gleneagles Close
Cochrane, AB
LIGHTBOX-IMAGES
NOTIFY-MSG


