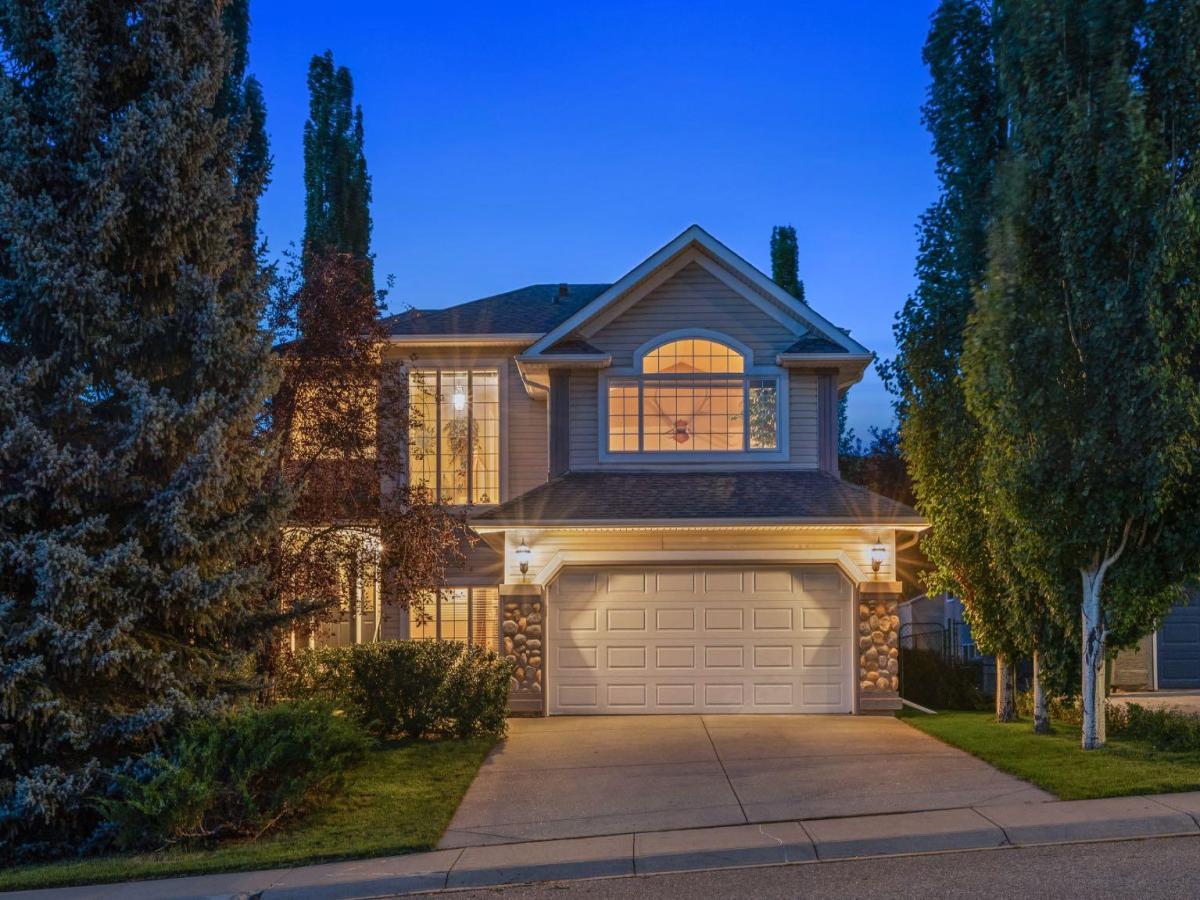Welcome to Gleneagles in Cochrane – where small-town charm meets comfort, value, and breathtaking views!
This immaculate 2-storey offers over 2,400 sq. ft. of thoughtfully designed living space, with 3 bedrooms upstairs, 2.5 bathrooms, and even more room to grow with the lower level already underway.
The heart of the home is the bright and open main floor, where you’ll love gathering in the spacious living room, complete with a gas fireplace and expansive windows framing the stunning Gleneagles Golf Course backdrop. The kitchen and dining areas flow seamlessly, making entertaining a breeze while overlooking your beautifully landscaped yard.
Upstairs, a loft with a second gas fireplace offers the ultimate spot to cozy up with a good book, enjoy movie nights, or simply take in the incredible views. The primary retreat is a true sanctuary with a walk-in closet and a 5-piece ensuite featuring dual sinks, a jetted tub, and a separate shower. Two additional bedrooms and another full bath complete the upper level.
The lower level already features a finished bedroom or office space, with additional framing and electrical in place—ready for you to customize into a family room, gym, or media space.
Other highlights include a double attached garage, ample storage, and the rare opportunity to expand your living space with ease.
All of this in the sought-after community of Gleneagles, where you’re steps from golf, pathways, and Cochrane’s signature small-town feel—all just minutes from Calgary.
This is more than a house—it’s a well-kept home with incredible value and views you’ll never tire of.
This immaculate 2-storey offers over 2,400 sq. ft. of thoughtfully designed living space, with 3 bedrooms upstairs, 2.5 bathrooms, and even more room to grow with the lower level already underway.
The heart of the home is the bright and open main floor, where you’ll love gathering in the spacious living room, complete with a gas fireplace and expansive windows framing the stunning Gleneagles Golf Course backdrop. The kitchen and dining areas flow seamlessly, making entertaining a breeze while overlooking your beautifully landscaped yard.
Upstairs, a loft with a second gas fireplace offers the ultimate spot to cozy up with a good book, enjoy movie nights, or simply take in the incredible views. The primary retreat is a true sanctuary with a walk-in closet and a 5-piece ensuite featuring dual sinks, a jetted tub, and a separate shower. Two additional bedrooms and another full bath complete the upper level.
The lower level already features a finished bedroom or office space, with additional framing and electrical in place—ready for you to customize into a family room, gym, or media space.
Other highlights include a double attached garage, ample storage, and the rare opportunity to expand your living space with ease.
All of this in the sought-after community of Gleneagles, where you’re steps from golf, pathways, and Cochrane’s signature small-town feel—all just minutes from Calgary.
This is more than a house—it’s a well-kept home with incredible value and views you’ll never tire of.
Current real estate data for Single Family in Cochrane as of Sep 03, 2025
266
Single Family Listed
51
Avg DOM
369
Avg $ / SqFt
$673,594
Avg List Price
Property Details
Price:
$798,000
MLS #:
A2250416
Status:
Pending
Beds:
4
Baths:
3
Type:
Single Family
Subtype:
Detached
Subdivision:
GlenEagles
Listed Date:
Aug 22, 2025
Finished Sq Ft:
2,462
Lot Size:
6,772 sqft / 0.16 acres (approx)
Year Built:
1997
Schools
Interior
Appliances
Dishwasher, Dryer, Gas Stove, Microwave, Refrigerator, Washer
Basement
Full, Partially Finished
Bathrooms Full
2
Bathrooms Half
1
Laundry Features
Laundry Room, Main Level
Exterior
Exterior Features
Private Yard
Lot Features
Back Yard, Backs on to Park/ Green Space, Landscaped, No Neighbours Behind, Private, Rectangular Lot, Views
Parking Features
Double Garage Attached, Driveway, Front Drive, Garage Door Opener, Garage Faces Front
Parking Total
4
Patio And Porch Features
Deck
Roof
Asphalt Shingle
Financial
Map
Contact Us
Mortgage Calculator
Community
- Address28 Gleneagles View Cochrane AB
- SubdivisionGlenEagles
- CityCochrane
- CountyRocky View County
- Zip CodeT4C 1N9
Subdivisions in Cochrane
- Bow Meadows
- Bow Ridge
- Cochrane Heights
- Crawford Ranch
- Downtown
- East End
- Fireside
- Glenbow
- GlenEagles
- Greystone
- Heartland
- Heritage Hills
- Industrial
- Jumping Pound Ridge
- Precedence
- River Heights
- River Song
- Rivercrest
- Riverview
- Riviera
- Rolling Range Estates
- Southbow Landing
- Sunset Ridge
- The Willows
- West Terrace
- West Valley
LIGHTBOX-IMAGES
NOTIFY-MSG
Property Summary
- Located in the GlenEagles subdivision, 28 Gleneagles View Cochrane AB is a Single Family for sale in Cochrane, AB, T4C 1N9. It is listed for $798,000 and features 4 beds, 3 baths, and has approximately 2,462 square feet of living space, and was originally constructed in 1997. The current price per square foot is $324. The average price per square foot for Single Family listings in Cochrane is $369. The average listing price for Single Family in Cochrane is $673,594. To schedule a showing of MLS#a2250416 at 28 Gleneagles View in Cochrane, AB, contact your ReMax Mountain View – Rob Johnstone agent at 403-730-2330.
LIGHTBOX-IMAGES
NOTIFY-MSG
Similar Listings Nearby

28 Gleneagles View
Cochrane, AB
LIGHTBOX-IMAGES
NOTIFY-MSG


