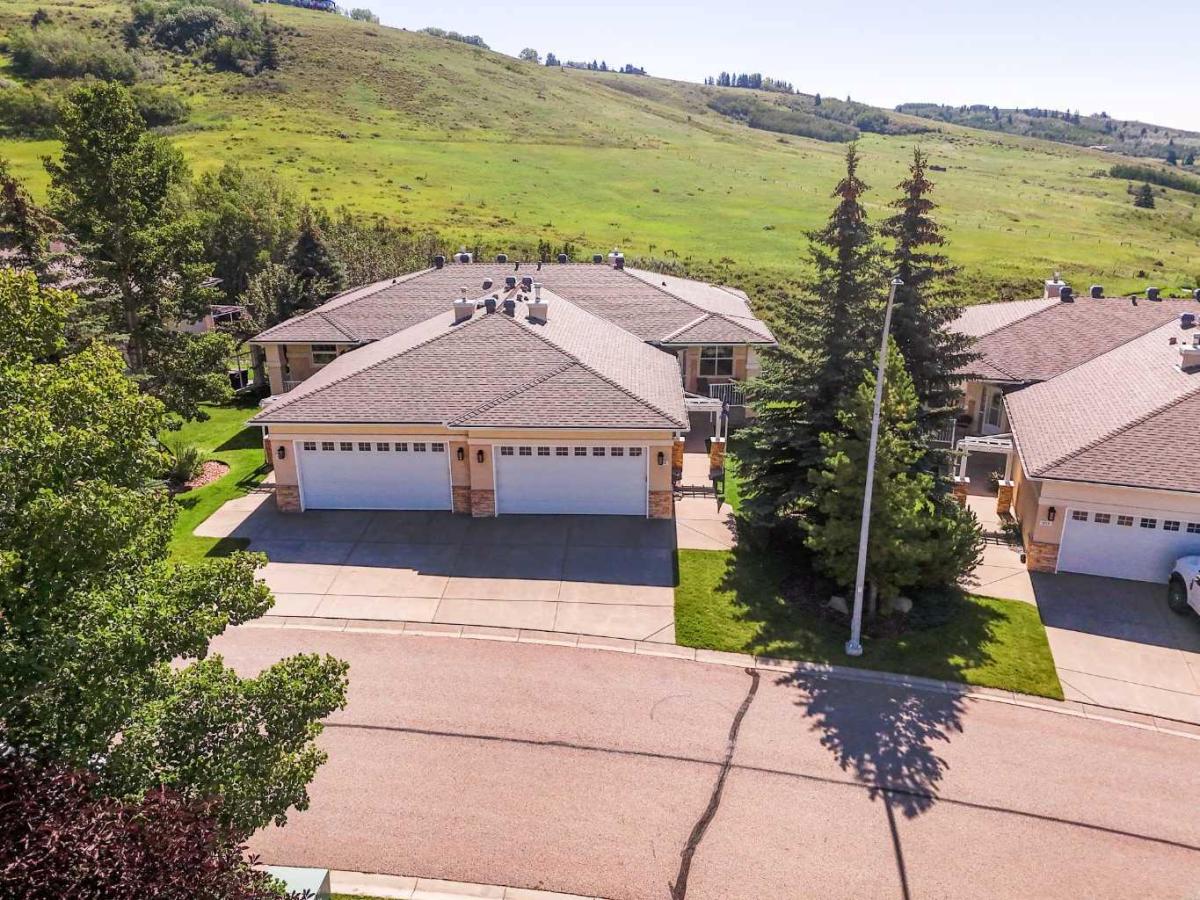CAREFREE LUXURY LIVING WITH THE BEST VIEW IN GLENHAVEN
Experience the perfect blend of comfort, style, and convenience in this beautifully renovated 1,500+ sq. ft. condo, offering breathtaking, unobstructed views of the mountains, valley, and golf course from both levels. Chosen by the original owner for its prime location, this home is truly one of Glenhaven’s finest.
Over the past three years, thoughtful renovations and high-quality upgrades have created a move-in-ready haven:
2022: New GE gas range with steam self-clean, Flo Form quartz countertops in kitchen &' wet bar, tile backsplash, new sinks &' faucets.
2023: New LG tower washer/dryer, custom Lumon patio sliding glass panels, upgraded Lux Low-E windows &' patio doors with integrated blinds.
2024: New oak hardwood in the primary bedroom &' stairway, refinished hardwood throughout, fresh main-floor paint, custom walk-in closet, and motorized Hunter Douglas blinds.
The bright, open-concept kitchen with a large island is perfect for casual entertaining, allowing the cook to stay connected with guests. The primary suite features elegant hardwood, a spacious ensuite, and a stunning custom closet.
Downstairs, enjoy a cozy heated-floor family room, perfect for movie nights or hosting friends around the classic pool table. The walk-out lower level also offers a guest bedroom, full bath, wet bar, and ample storage.
Whether relaxing on the upper deck or the sheltered lower patio, the panoramic views will never get old. The glass panels let you enjoy the outdoors comfortably, even when the valley breeze picks up.
This welcoming, well-maintained community is ideal for those who want a turn-key, low-maintenance lifestyle without sacrificing space, comfort, or style. Just move in and start enjoying everything Glenhaven has to offer.
Experience the perfect blend of comfort, style, and convenience in this beautifully renovated 1,500+ sq. ft. condo, offering breathtaking, unobstructed views of the mountains, valley, and golf course from both levels. Chosen by the original owner for its prime location, this home is truly one of Glenhaven’s finest.
Over the past three years, thoughtful renovations and high-quality upgrades have created a move-in-ready haven:
2022: New GE gas range with steam self-clean, Flo Form quartz countertops in kitchen &' wet bar, tile backsplash, new sinks &' faucets.
2023: New LG tower washer/dryer, custom Lumon patio sliding glass panels, upgraded Lux Low-E windows &' patio doors with integrated blinds.
2024: New oak hardwood in the primary bedroom &' stairway, refinished hardwood throughout, fresh main-floor paint, custom walk-in closet, and motorized Hunter Douglas blinds.
The bright, open-concept kitchen with a large island is perfect for casual entertaining, allowing the cook to stay connected with guests. The primary suite features elegant hardwood, a spacious ensuite, and a stunning custom closet.
Downstairs, enjoy a cozy heated-floor family room, perfect for movie nights or hosting friends around the classic pool table. The walk-out lower level also offers a guest bedroom, full bath, wet bar, and ample storage.
Whether relaxing on the upper deck or the sheltered lower patio, the panoramic views will never get old. The glass panels let you enjoy the outdoors comfortably, even when the valley breeze picks up.
This welcoming, well-maintained community is ideal for those who want a turn-key, low-maintenance lifestyle without sacrificing space, comfort, or style. Just move in and start enjoying everything Glenhaven has to offer.
Current real estate data for Single Family in Cochrane as of Sep 03, 2025
266
Single Family Listed
51
Avg DOM
369
Avg $ / SqFt
$673,594
Avg List Price
Property Details
Price:
$769,900
MLS #:
A2247110
Status:
Pending
Beds:
2
Baths:
3
Type:
Single Family
Subtype:
Semi Detached (Half Duplex)
Subdivision:
GlenEagles
Listed Date:
Aug 15, 2025
Finished Sq Ft:
1,597
Lot Size:
4,450 sqft / 0.10 acres (approx)
Year Built:
2001
Schools
Interior
Appliances
Bar Fridge, Dishwasher, Garage Control(s), Gas Stove, Gas Water Heater, Microwave Hood Fan, Refrigerator, Washer/ Dryer Stacked, Water Softener, Window Coverings
Basement
Finished, Full, Walk- Out To Grade
Bathrooms Full
2
Bathrooms Half
1
Laundry Features
Main Level
Pets Allowed
Yes
Exterior
Exterior Features
Balcony, Rain Gutters
Lot Features
Back Yard, Backs on to Park/ Green Space, Lawn, No Neighbours Behind, On Golf Course, Rectangular Lot, Views
Parking Features
Double Garage Attached, Garage Door Opener, Insulated, Parking Pad
Parking Total
4
Patio And Porch Features
Balcony(s), Patio
Roof
Asphalt Shingle
Stories Total
1
Financial
Map
Contact Us
Mortgage Calculator
Community
- Address152, 1000 Glenhaven Way Cochrane AB
- SubdivisionGlenEagles
- CityCochrane
- CountyRocky View County
- Zip CodeT4C2A1
Subdivisions in Cochrane
- Bow Meadows
- Bow Ridge
- Cochrane Heights
- Crawford Ranch
- Downtown
- East End
- Fireside
- Glenbow
- GlenEagles
- Greystone
- Heartland
- Heritage Hills
- Industrial
- Jumping Pound Ridge
- Precedence
- River Heights
- River Song
- Rivercrest
- Riverview
- Riviera
- Rolling Range Estates
- Southbow Landing
- Sunset Ridge
- The Willows
- West Terrace
- West Valley
LIGHTBOX-IMAGES
NOTIFY-MSG
Property Summary
- Located in the GlenEagles subdivision, 152, 1000 Glenhaven Way Cochrane AB is a Single Family for sale in Cochrane, AB, T4C2A1. It is listed for $769,900 and features 2 beds, 3 baths, and has approximately 1,597 square feet of living space, and was originally constructed in 2001. The current price per square foot is $482. The average price per square foot for Single Family listings in Cochrane is $369. The average listing price for Single Family in Cochrane is $673,594. To schedule a showing of MLS#a2247110 at 152, 1000 Glenhaven Way in Cochrane, AB, contact your ReMax Mountain View – Rob Johnstone agent at 403-730-2330.
LIGHTBOX-IMAGES
NOTIFY-MSG
Similar Listings Nearby

152, 1000 Glenhaven Way
Cochrane, AB
LIGHTBOX-IMAGES
NOTIFY-MSG


