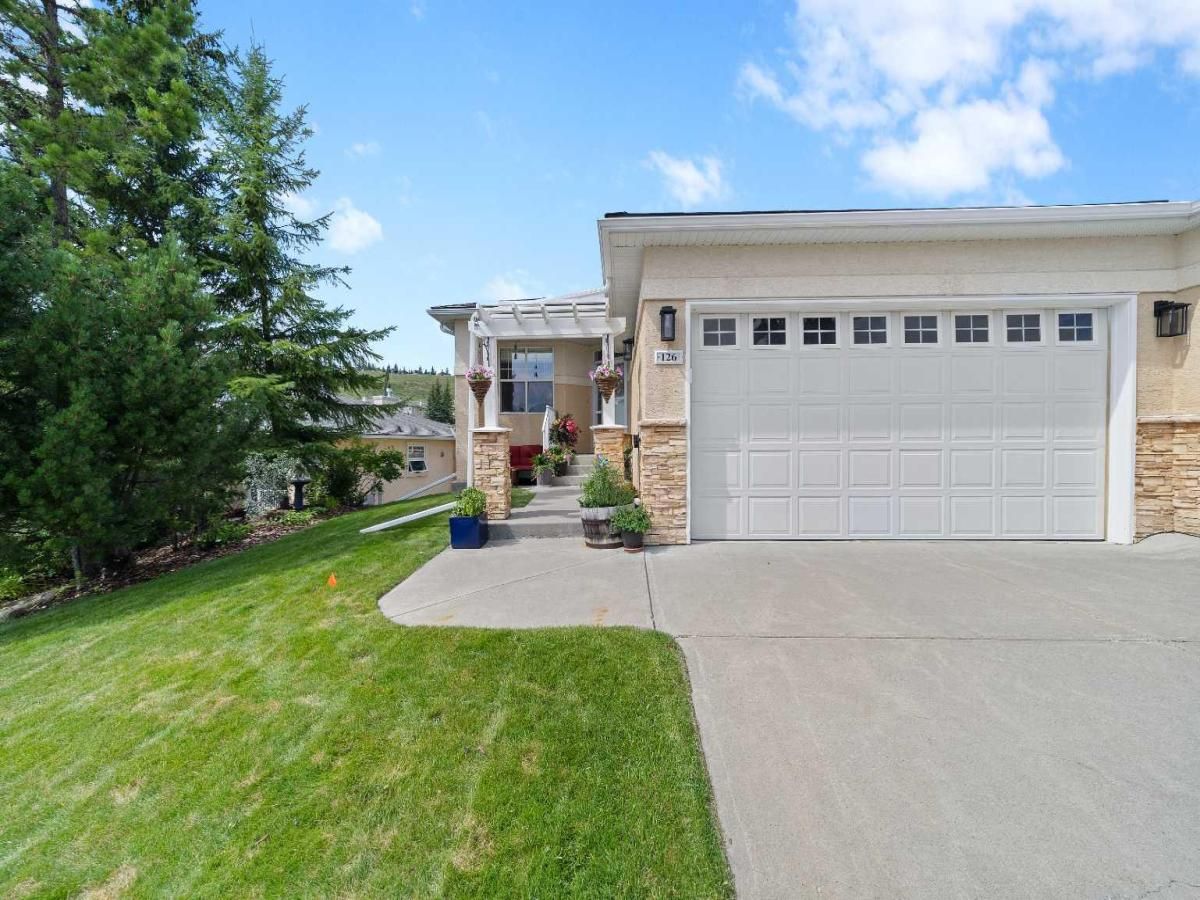Carefree Condo Living in Beautiful Glenhaven.
Enjoy main-floor living, modern updates, and space for guests—plus the freedom to lock up and go whenever you please. This immaculate 1,260 sq. ft., 3-bedroom, 2.5-bath condo offers the ideal blend of comfort, style, and freedom. Recent updates include an elegant kitchen with granite countertops, refreshed cabinetry, and a stunning primary ensuite complete with custom cabinetry and a steam shower—perfect for unwinding at the end of the day.
The main level is thoughtfully designed for everyday ease: a spacious primary bedroom, laundry, and guest bath are all on one floor, complemented by warm Acacia hardwood flooring and an open-concept kitchen and living area for entertaining family and friends.
The fully finished lower level provides space for visiting guests with two additional bedrooms, a four-piece bath, an office, and a cozy family room with in-floor heating.
With an attached double garage, large back deck, low-maintenance landscaping, and a lock-and-leave lifestyle, you can travel, golf, or spend winters down south knowing your home is cared for.
Downsize without compromise—this home is ready for you to move in and start enjoying more time for what matters most.
Enjoy main-floor living, modern updates, and space for guests—plus the freedom to lock up and go whenever you please. This immaculate 1,260 sq. ft., 3-bedroom, 2.5-bath condo offers the ideal blend of comfort, style, and freedom. Recent updates include an elegant kitchen with granite countertops, refreshed cabinetry, and a stunning primary ensuite complete with custom cabinetry and a steam shower—perfect for unwinding at the end of the day.
The main level is thoughtfully designed for everyday ease: a spacious primary bedroom, laundry, and guest bath are all on one floor, complemented by warm Acacia hardwood flooring and an open-concept kitchen and living area for entertaining family and friends.
The fully finished lower level provides space for visiting guests with two additional bedrooms, a four-piece bath, an office, and a cozy family room with in-floor heating.
With an attached double garage, large back deck, low-maintenance landscaping, and a lock-and-leave lifestyle, you can travel, golf, or spend winters down south knowing your home is cared for.
Downsize without compromise—this home is ready for you to move in and start enjoying more time for what matters most.
Current real estate data for Single Family in Cochrane as of Sep 03, 2025
266
Single Family Listed
51
Avg DOM
369
Avg $ / SqFt
$673,594
Avg List Price
Property Details
Price:
$659,000
MLS #:
A2248622
Status:
Active
Beds:
3
Baths:
3
Type:
Single Family
Subtype:
Semi Detached (Half Duplex)
Subdivision:
GlenEagles
Listed Date:
Aug 16, 2025
Finished Sq Ft:
1,262
Lot Size:
4,011 sqft / 0.09 acres (approx)
Year Built:
1999
Schools
Interior
Appliances
Dishwasher, Electric Stove, Garage Control(s), Garburator, Humidifier, Microwave Hood Fan, Refrigerator, Washer/ Dryer, Window Coverings
Basement
Finished, Full
Bathrooms Full
2
Bathrooms Half
1
Laundry Features
In Bathroom
Pets Allowed
Call
Exterior
Exterior Features
Other
Lot Features
Back Yard, Backs on to Park/ Green Space, Few Trees, Lawn, Level, Low Maintenance Landscape, On Golf Course
Outbuildings
None
Parking Features
Additional Parking, Double Garage Attached, Garage Door Opener, Garage Faces Front
Parking Total
4
Patio And Porch Features
Deck
Roof
Asphalt Shingle
Stories Total
1
Financial
Map
Contact Us
Mortgage Calculator
Community
- Address126, 1000 Glenhaven Way Cochrane AB
- SubdivisionGlenEagles
- CityCochrane
- CountyRocky View County
- Zip CodeT4C1Y9
Subdivisions in Cochrane
- Bow Meadows
- Bow Ridge
- Cochrane Heights
- Crawford Ranch
- Downtown
- East End
- Fireside
- Glenbow
- GlenEagles
- Greystone
- Heartland
- Heritage Hills
- Industrial
- Jumping Pound Ridge
- Precedence
- River Heights
- River Song
- Rivercrest
- Riverview
- Riviera
- Rolling Range Estates
- Southbow Landing
- Sunset Ridge
- The Willows
- West Terrace
- West Valley
LIGHTBOX-IMAGES
NOTIFY-MSG
Property Summary
- Located in the GlenEagles subdivision, 126, 1000 Glenhaven Way Cochrane AB is a Single Family for sale in Cochrane, AB, T4C1Y9. It is listed for $659,000 and features 3 beds, 3 baths, and has approximately 1,262 square feet of living space, and was originally constructed in 1999. The current price per square foot is $522. The average price per square foot for Single Family listings in Cochrane is $369. The average listing price for Single Family in Cochrane is $673,594. To schedule a showing of MLS#a2248622 at 126, 1000 Glenhaven Way in Cochrane, AB, contact your ReMax Mountain View – Rob Johnstone agent at 403-730-2330.
LIGHTBOX-IMAGES
NOTIFY-MSG
Similar Listings Nearby

126, 1000 Glenhaven Way
Cochrane, AB
LIGHTBOX-IMAGES
NOTIFY-MSG


