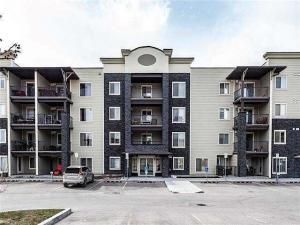Welcome to this prime location! This is one of the largest units in the building, featuring two titled parking spaces—one underground and one in the south lot. The suite includes a spacious primary bedroom with a walk-in shower in the ensuite and a large closet. The second bedroom is located on the opposite side of the condo, next to a four-piece bathroom. The open-concept living, dining, and kitchen area provides plenty of space for your furniture. The kitchen boasts granite countertops and top-of-the-line appliances. Just off the front entrance, you''ll find a den/office area and a laundry room. Photos are from when the seller lived here.
Property Details
Price:
$369,900
MLS #:
A2253018
Status:
Active
Beds:
2
Baths:
2
Type:
Condo
Subtype:
Apartment
Subdivision:
Glenbow
Listed Date:
Sep 6, 2025
Finished Sq Ft:
916
Year Built:
2013
Schools
Interior
Appliances
Dishwasher, Electric Stove, Microwave Hood Fan, Refrigerator, Washer/ Dryer Stacked
Bathrooms Full
2
Laundry Features
In Unit
Pets Allowed
Restrictions, Yes
Exterior
Exterior Features
Balcony, Storage
Parking Features
Assigned, Parkade, Parking Pad, Stall, Titled
Parking Total
2
Patio And Porch Features
None
Stories Total
4
Financial
Map
Contact Us
Mortgage Calculator
Community
- Address1410, 625 Glenbow Drive Cochrane AB
- SubdivisionGlenbow
- CityCochrane
- CountyRocky View County
- Zip CodeT4C 0S7
Subdivisions in Cochrane
Property Summary
- Located in the Glenbow subdivision, 1410, 625 Glenbow Drive Cochrane AB is a Condo for sale in Cochrane, AB, T4C 0S7. It is listed for $369,900 and features 2 beds, 2 baths, and has approximately 916 square feet of living space, and was originally constructed in 2013. The current price per square foot is $404. The average price per square foot for Condo listings in Cochrane is $375. The average listing price for Condo in Cochrane is $399,500. To schedule a showing of MLS#a2253018 at 1410, 625 Glenbow Drive in Cochrane, AB, contact your ReMax Mountain View – Rob Johnstone agent at 403-730-2330.
Similar Listings Nearby

1410, 625 Glenbow Drive
Cochrane, AB


