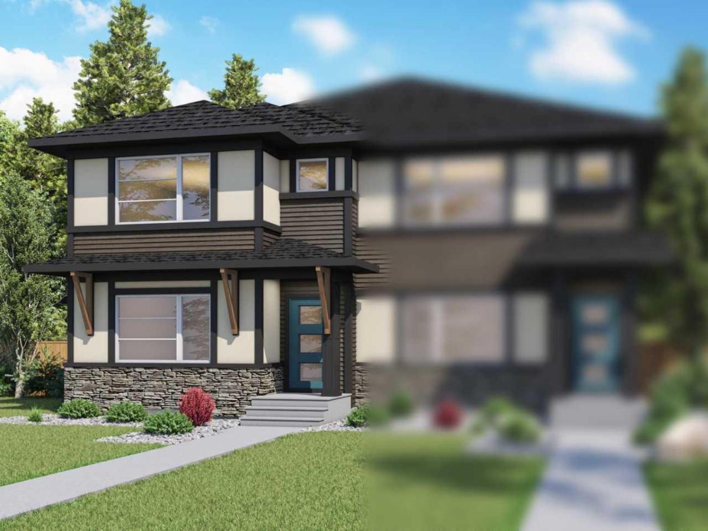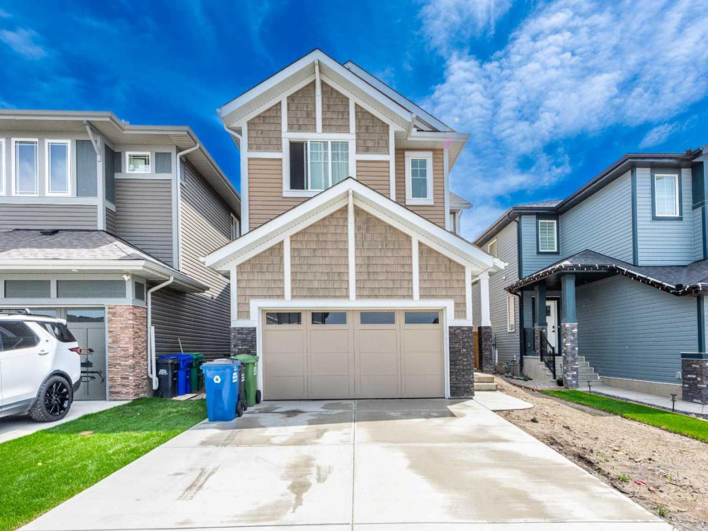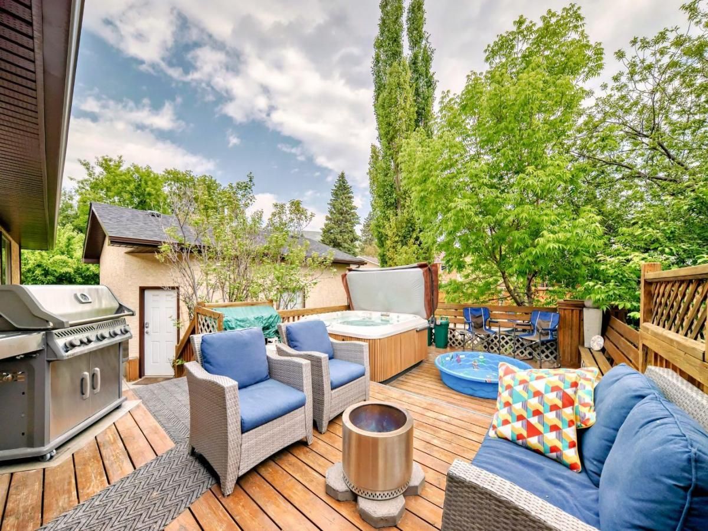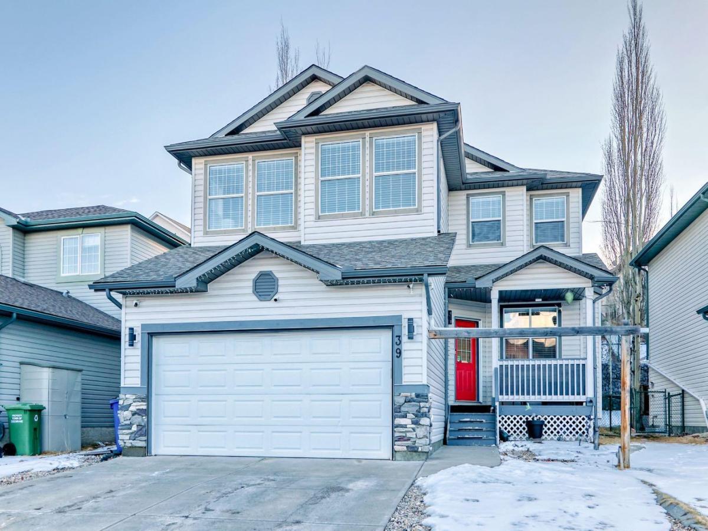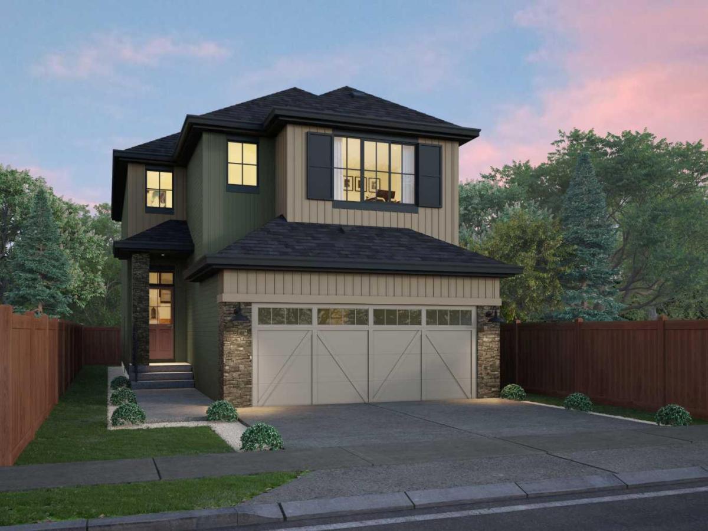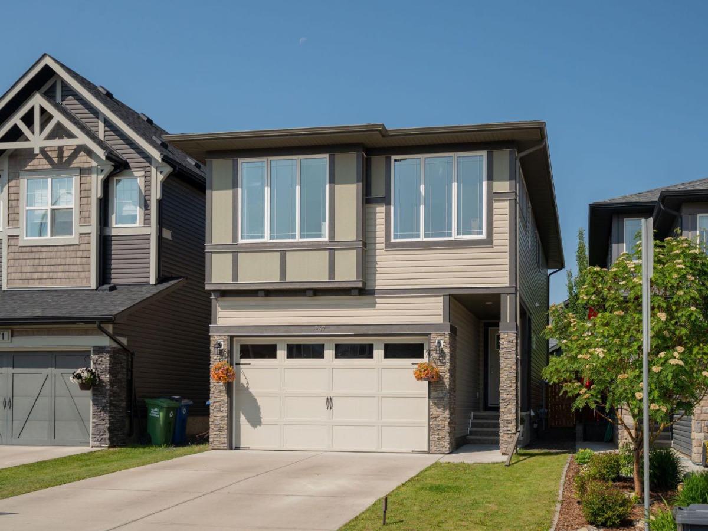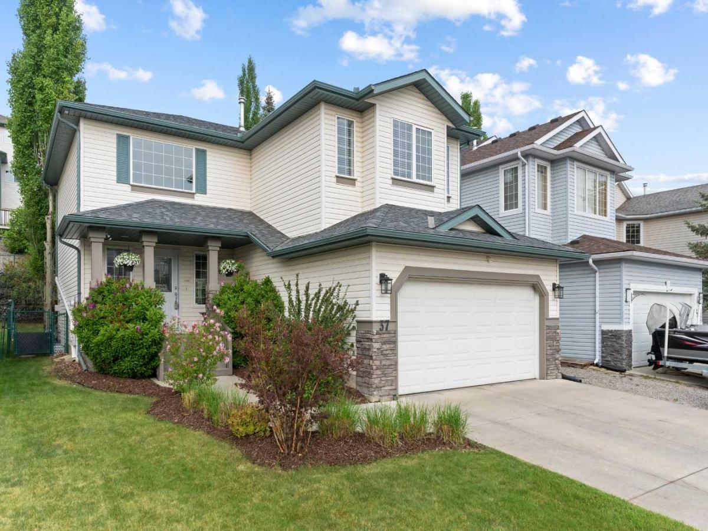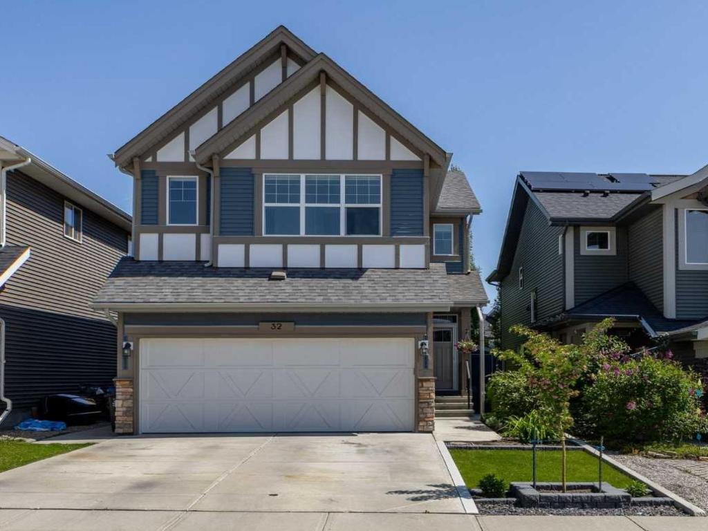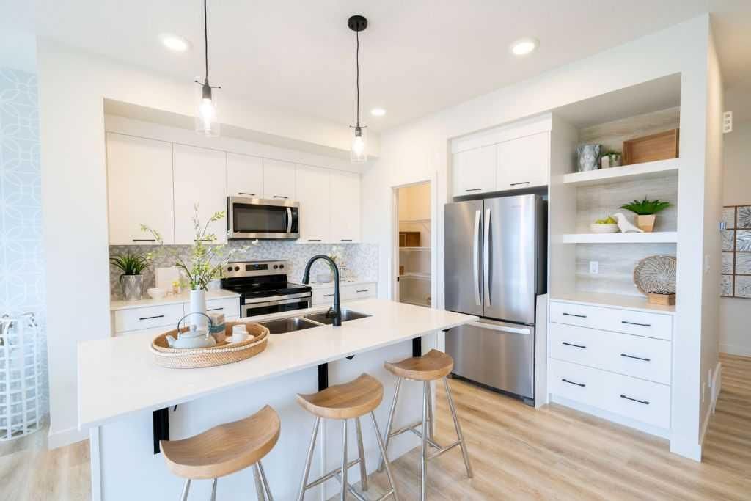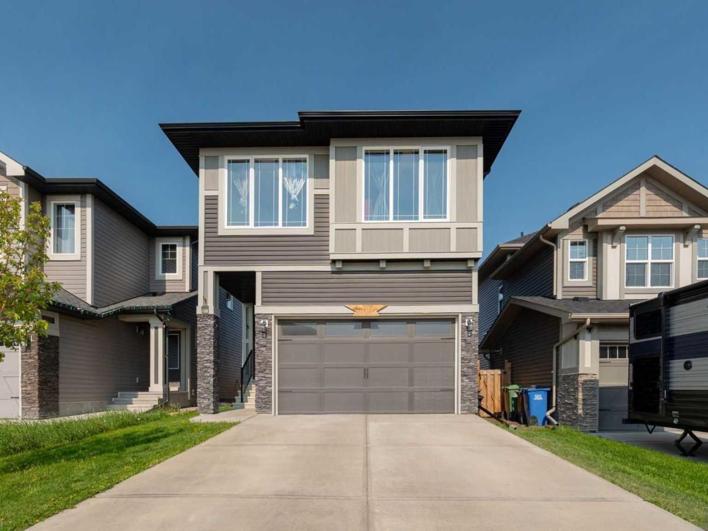Discover the Charlotte by Genesis Builder Group—a stylish and spacious 3-bedroom, 2.5-bath duplex thoughtfully designed for modern living. This home features a two-car parking pad at the rear and an inviting open-concept main floor with 9-foot ceilings that create a bright, airy atmosphere. The contemporary kitchen is a chef’s delight with a central island, walk-in pantry, gas line to the range, and upgraded light fixtures throughout. A versatile main floor flex room adds functionality, while the elegant staircase with open-to-below railing enhances the home’s architectural appeal. Upstairs, enjoy the convenience of laundry near all bedrooms and a luxurious primary bedroom boasting a double vanity in the ensuite. A gas line to the BBQ on the back patio and a 9-foot basement foundation offer added comfort and future potential development. Photos are representative
Property Details
Price:
$529,400
MLS #:
A2216694
Status:
Active
Beds:
3
Baths:
3
Address:
392 Fireside Drive
Type:
Single Family
Subtype:
Semi Detached (Half Duplex)
Subdivision:
Fireside
City:
Cochrane
Listed Date:
May 5, 2025
Province:
AB
Finished Sq Ft:
1,750
Postal Code:
431
Lot Size:
2,765 sqft / 0.06 acres (approx)
Year Built:
2025
Schools
Interior
Appliances
Dishwasher, Microwave, Range, Refrigerator
Basement
Full, Unfinished
Bathrooms Full
2
Bathrooms Half
1
Laundry Features
Upper Level
Exterior
Exterior Features
None
Lot Features
Back Lane, Back Yard
Parking Features
Parking Pad
Parking Total
2
Patio And Porch Features
None
Roof
Asphalt Shingle
Financial
Map
Contact Us
Similar Listings Nearby
- 547 Clydesdale Way
Cochrane, AB$675,000
2.99 miles away
- 18 Carolina Crescent
Cochrane, AB$675,000
2.51 miles away
- 39 Bow Ridge Drive
Cochrane, AB$674,900
2.25 miles away
- 104 Sundown Crescent
Cochrane, AB$670,000
4.50 miles away
- 30 Southborough Crescent
Cochrane, AB$669,900
1.14 miles away
- 267 Paint Horse Drive
Cochrane, AB$662,900
3.07 miles away
- 37 Bow Ridge Drive
Cochrane, AB$660,000
2.26 miles away
- 32 Sunrise Terrace
Cochrane, AB$659,000
4.26 miles away
- 39 Heritage Heath
Cochrane, AB$653,030
3.75 miles away
- 217 Buckskin Way
Cochrane, AB$650,000
2.98 miles away

392 Fireside Drive
Cochrane, AB
LIGHTBOX-IMAGES

