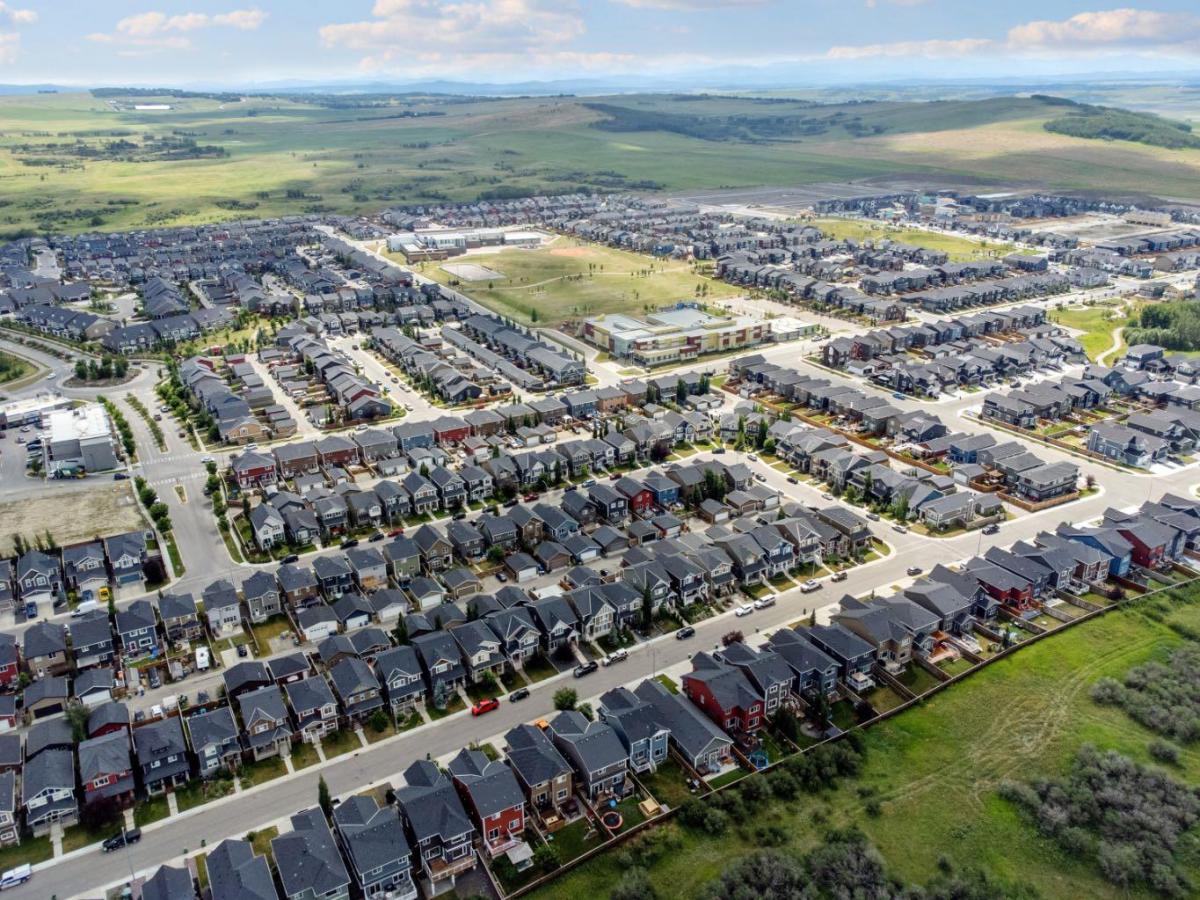OPEN HOUSE SATURDAY 12PM – 4PM – Welcome to this stunning, FULLY FINISHED BUNGALOW built in 2024, offering QUALITY UPGRADES and a modern, functional layout designed for effortless living.
The main floor features LUXURY VINYL PLANK FLOORING, a spacious foyer, and a generous PRIMARY RETREAT with a 5-PIECE ENSUITE. This spa-inspired space includes IN-FLOOR HEATING, QUARTZ COUNTERTOPS, DOUBLE UNDER-MOUNT SINKS, a TILED WALK-IN SHOWER with bench with glass surround, and a relaxing SOAKER TUB. The walk-in closet offers mdf shelving and a WASHER &' DRYER making it convenient for everyday living.
The OPEN-CONCEPT living area is perfect for entertaining, highlighted by a GAS FIREPLACE WITH MANTLE and a stylish kitchen featuring QUARTZ COUNTERTOPS, FULL-HEIGHT CABINETRY, SOFT-CLOSE DOORS &' DRAWERS, and PULL-OUT GARBAGE &' RECYCLING.
The FULLY DEVELOPED BASEMENT offers HIGH CEILINGS, plush carpet, TWO ADDITIONAL BEDROOMS, a LARGE STORAGE AREA, and a beautifully finished bathroom with QUARTZ COUNTERTOP, UNDER-MOUNT SINK, TILE FLOORING, and a TUB/SHOWER COMBO.
Additional upgrades include a 200-AMP ELECTRICAL PANEL and HOT WATER ON DEMAND.
Step outside to enjoy the UPGRADED BACKYARD, featuring a FULL-WIDTH DECK, plus a PRIVATE HOT TUB and GAZEBO set on a CONCRETE PAD with PATIO STONES—perfect for relaxing or entertaining. Located in the desirable community of FIRESIDE, this home offers a PEACEFUL, LOW-MAINTENANCE LIFESTYLE ideal for COUPLES, DOWNSIZERS, and those seeking a more RELAXED PACE. With WALKABLE PATHWAYS, PARKS, nearby SHOPS &' AMENITIES, and EASY ACCESS to major routes, Fireside blends comfort, convenience, and community, making it a wonderful place to call home.
The main floor features LUXURY VINYL PLANK FLOORING, a spacious foyer, and a generous PRIMARY RETREAT with a 5-PIECE ENSUITE. This spa-inspired space includes IN-FLOOR HEATING, QUARTZ COUNTERTOPS, DOUBLE UNDER-MOUNT SINKS, a TILED WALK-IN SHOWER with bench with glass surround, and a relaxing SOAKER TUB. The walk-in closet offers mdf shelving and a WASHER &' DRYER making it convenient for everyday living.
The OPEN-CONCEPT living area is perfect for entertaining, highlighted by a GAS FIREPLACE WITH MANTLE and a stylish kitchen featuring QUARTZ COUNTERTOPS, FULL-HEIGHT CABINETRY, SOFT-CLOSE DOORS &' DRAWERS, and PULL-OUT GARBAGE &' RECYCLING.
The FULLY DEVELOPED BASEMENT offers HIGH CEILINGS, plush carpet, TWO ADDITIONAL BEDROOMS, a LARGE STORAGE AREA, and a beautifully finished bathroom with QUARTZ COUNTERTOP, UNDER-MOUNT SINK, TILE FLOORING, and a TUB/SHOWER COMBO.
Additional upgrades include a 200-AMP ELECTRICAL PANEL and HOT WATER ON DEMAND.
Step outside to enjoy the UPGRADED BACKYARD, featuring a FULL-WIDTH DECK, plus a PRIVATE HOT TUB and GAZEBO set on a CONCRETE PAD with PATIO STONES—perfect for relaxing or entertaining. Located in the desirable community of FIRESIDE, this home offers a PEACEFUL, LOW-MAINTENANCE LIFESTYLE ideal for COUPLES, DOWNSIZERS, and those seeking a more RELAXED PACE. With WALKABLE PATHWAYS, PARKS, nearby SHOPS &' AMENITIES, and EASY ACCESS to major routes, Fireside blends comfort, convenience, and community, making it a wonderful place to call home.
Current real estate data for Single Family in Cochrane as of Jan 19, 2026
205
Single Family Listed
76
Avg DOM
355
Avg $ / SqFt
$642,521
Avg List Price
Property Details
Price:
$759,900
MLS #:
A2275681
Status:
Active
Beds:
3
Baths:
3
Type:
Single Family
Subtype:
Detached
Subdivision:
Fireside
Listed Date:
Jan 14, 2026
Finished Sq Ft:
1,222
Lot Size:
4,240 sqft / 0.10 acres (approx)
Year Built:
2024
Schools
Interior
Appliances
Built- In Gas Range, Dishwasher, Microwave, Range Hood, Refrigerator, Washer/Dryer, Window Coverings
Basement
Full
Bathrooms Full
2
Bathrooms Half
1
Laundry Features
Main Level
Exterior
Exterior Features
BBQ gas line
Lot Features
Back Yard, Front Yard, Gazebo, Landscaped, Level
Parking Features
Double Garage Attached
Parking Total
4
Patio And Porch Features
Deck, Front Porch, Patio
Roof
Asphalt Shingle
Financial
Map
Contact Us
Mortgage Calculator
Community
- Address196 Emberside Hollow Cochrane AB
- SubdivisionFireside
- CityCochrane
- CountyRocky View County
- Zip CodeT4C 2A3
Subdivisions in Cochrane
Property Summary
- Located in the Fireside subdivision, 196 Emberside Hollow Cochrane AB is a Single Family for sale in Cochrane, AB, T4C 2A3. It is listed for $759,900 and features 3 beds, 3 baths, and has approximately 1,222 square feet of living space, and was originally constructed in 2024. The current price per square foot is $622. The average price per square foot for Single Family listings in Cochrane is $355. The average listing price for Single Family in Cochrane is $642,521. To schedule a showing of MLS#a2275681 at 196 Emberside Hollow in Cochrane, AB, contact your ReMax Mountain View – Rob Johnstone agent at 403-730-2330.
Similar Listings Nearby

196 Emberside Hollow
Cochrane, AB


