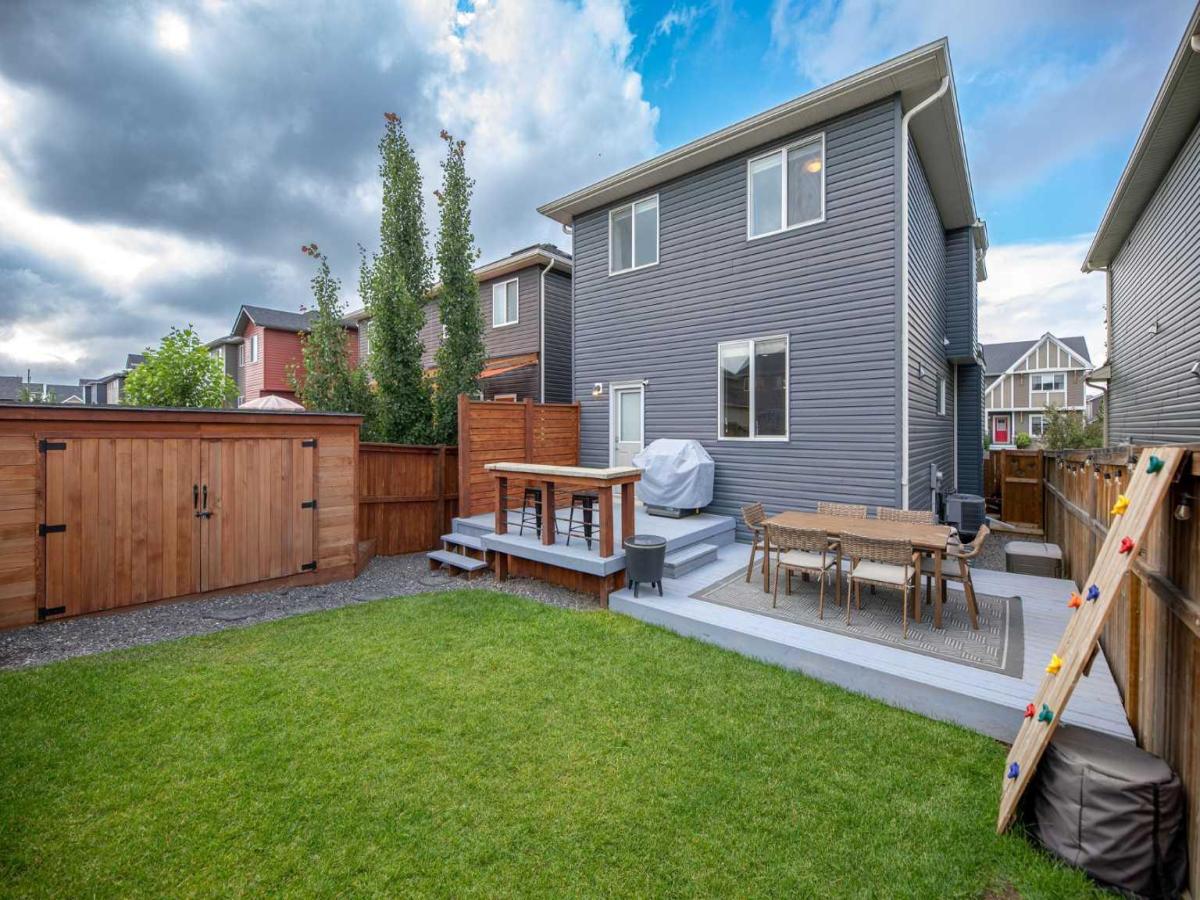The Perfect Family Start – Space, Style &' a Backyard to Love!
Welcome to the kind of home that just works for young families – where every space has a purpose and every corner invites connection, creativity, and comfort. Step inside and instantly feel the warmth of an open floor plan designed for real life. The spacious kitchen is the heart of the home – perfect for pancake mornings, after-school snacks, and family dinners that turn into dance parties. The bright living area flows seamlessly, so you can keep an eye on the kids while cooking, hosting, or relaxing. Open the back door and discover a backyard that’s ready for it all – birthday parties, sprinkler runs, cozy fires, and late-night chats under the stars. There’s even a storage shed for all the bikes, toys, and gear that come with active family life! Upstairs, the large primary bedroom is your private retreat, complete with a walk-in closet and spacious ensuite. Two additional bedrooms – both with built-in closets – are perfect for growing kids. The laundry area has been upgraded with custom built-ins to keep things tidy (and handle all the baskets and socks life throws your way!) Downstairs, the fully finished basement offers bonus space for everything your family needs. The fourth bedroom is perfect as a playroom, home office, or guest room, and the stylish bathroom with heated floors is a cozy touch on chilly days. And yes – there’s room for all the extras! Two parking spots, plus RV parking, and handy back door storage for boots, backpacks, and sports gear. All this in a location that couldn’t be better. Walk the kids to school, enjoy the parks and scenic pathways, grab a coffee or a seat on a patio – it''s all just minutes away. Plus, you’re under 10 minutes to the #1 Highway for quick getaways to the mountains or the city. This isn’t just a house – it’s where your next chapter begins.
Welcome to the kind of home that just works for young families – where every space has a purpose and every corner invites connection, creativity, and comfort. Step inside and instantly feel the warmth of an open floor plan designed for real life. The spacious kitchen is the heart of the home – perfect for pancake mornings, after-school snacks, and family dinners that turn into dance parties. The bright living area flows seamlessly, so you can keep an eye on the kids while cooking, hosting, or relaxing. Open the back door and discover a backyard that’s ready for it all – birthday parties, sprinkler runs, cozy fires, and late-night chats under the stars. There’s even a storage shed for all the bikes, toys, and gear that come with active family life! Upstairs, the large primary bedroom is your private retreat, complete with a walk-in closet and spacious ensuite. Two additional bedrooms – both with built-in closets – are perfect for growing kids. The laundry area has been upgraded with custom built-ins to keep things tidy (and handle all the baskets and socks life throws your way!) Downstairs, the fully finished basement offers bonus space for everything your family needs. The fourth bedroom is perfect as a playroom, home office, or guest room, and the stylish bathroom with heated floors is a cozy touch on chilly days. And yes – there’s room for all the extras! Two parking spots, plus RV parking, and handy back door storage for boots, backpacks, and sports gear. All this in a location that couldn’t be better. Walk the kids to school, enjoy the parks and scenic pathways, grab a coffee or a seat on a patio – it''s all just minutes away. Plus, you’re under 10 minutes to the #1 Highway for quick getaways to the mountains or the city. This isn’t just a house – it’s where your next chapter begins.
Current real estate data for Single Family in Cochrane as of Aug 07, 2025
267
Single Family Listed
54
Avg DOM
377
Avg $ / SqFt
$690,494
Avg List Price
Property Details
Price:
$574,900
MLS #:
A2244466
Status:
Active
Beds:
4
Baths:
4
Type:
Single Family
Subtype:
Detached
Subdivision:
Fireside
Listed Date:
Jul 30, 2025
Finished Sq Ft:
1,497
Lot Size:
3,485 sqft / 0.08 acres (approx)
Year Built:
2015
Schools
Interior
Appliances
Central Air Conditioner, Dishwasher, Dryer, Electric Oven, Microwave Hood Fan, Refrigerator, Washer, Window Coverings
Basement
Finished, Full
Bathrooms Full
2
Bathrooms Half
2
Laundry Features
Upper Level
Exterior
Exterior Features
Storage
Lot Features
Back Lane, Back Yard
Parking Features
Parking Pad, R V Access/ Parking
Parking Total
2
Patio And Porch Features
Front Porch
Roof
Asphalt Shingle
Financial
Map
Contact Us
Mortgage Calculator
Community
- Address135 Fireside Drive Cochrane AB
- SubdivisionFireside
- CityCochrane
- CountyRocky View County
- Zip CodeT4C 0X4
Subdivisions in Cochrane
- Bow Meadows
- Bow Ridge
- Cochrane Heights
- Crawford Ranch
- Downtown
- East End
- Fireside
- Glenbow
- GlenEagles
- Greystone
- Heartland
- Heritage Hills
- Industrial
- Jumping Pound Ridge
- Precedence
- River Heights
- River Song
- Rivercrest
- Riverview
- Riviera
- Rolling Range Estates
- Southbow Landing
- Sunset Ridge
- The Willows
- West Terrace
- West Valley
LIGHTBOX-IMAGES
NOTIFY-MSG
Property Summary
- Located in the Fireside subdivision, 135 Fireside Drive Cochrane AB is a Single Family for sale in Cochrane, AB, T4C 0X4. It is listed for $574,900 and features 4 beds, 4 baths, and has approximately 1,497 square feet of living space, and was originally constructed in 2015. The current price per square foot is $384. The average price per square foot for Single Family listings in Cochrane is $377. The average listing price for Single Family in Cochrane is $690,494. To schedule a showing of MLS#a2244466 at 135 Fireside Drive in Cochrane, AB, contact your ReMax Mountain View – Rob Johnstone agent at 403-730-2330.
LIGHTBOX-IMAGES
NOTIFY-MSG
Similar Listings Nearby

135 Fireside Drive
Cochrane, AB
LIGHTBOX-IMAGES
NOTIFY-MSG


