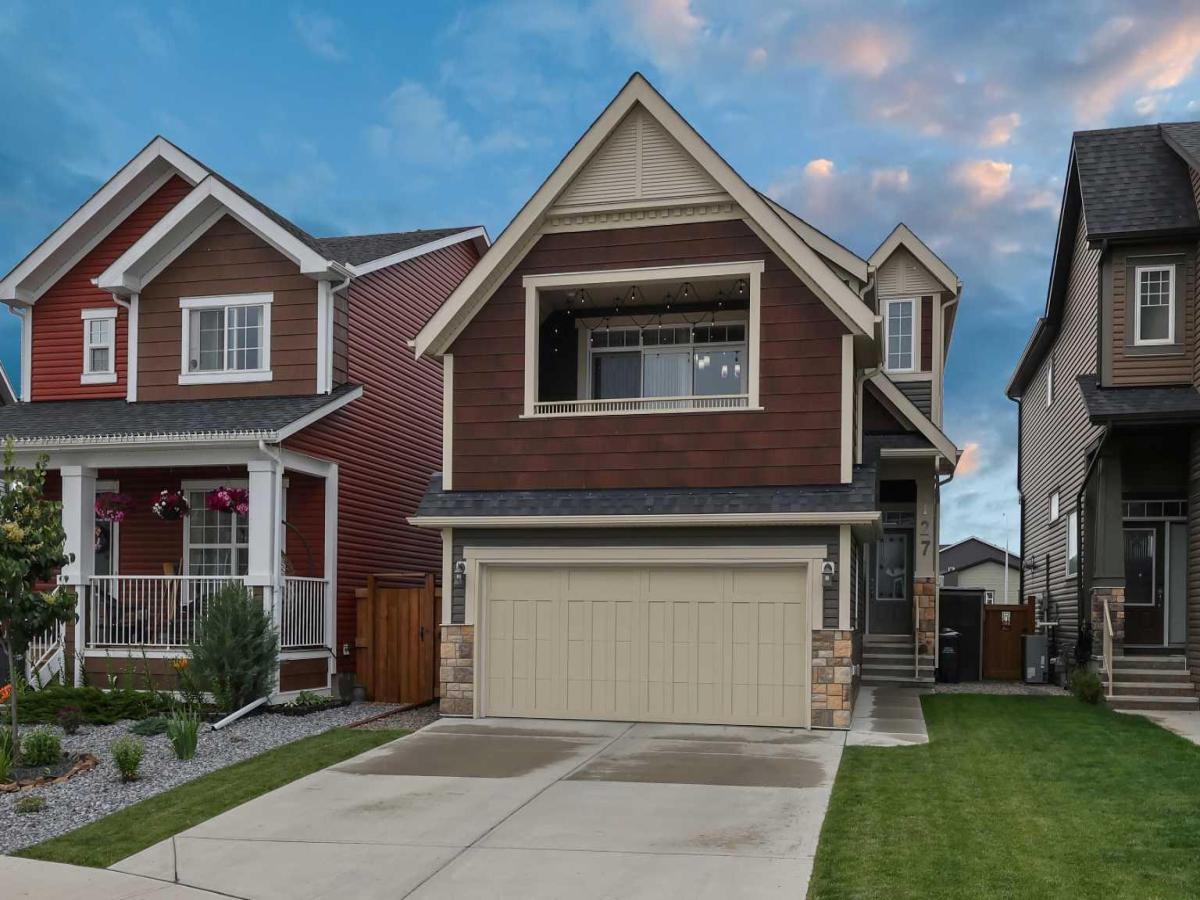Located on the southern edge of Cochrane and just 30 minutes to both downtown Calgary and the mountains, Fireside known for its walkable design, 63 acres of parks and trails, two K-9 schools, and The Embers retail hub offering everything from a morning Tim’s to full-service healthcare. Families love the direct access to Highway 22, the central NHL-sized skating rink, pump tracks, playgrounds, and the natural wetlands woven throughout the neighborhood. With new amenities still on the way, including a skatepark and fully inclusive school playground, this is a master-planned community built for long-term living. This beautiful Brookfield home is set on a quiet, family-friendly street in the heart of Fireside! Step through the front door and you’re greeted by wide-plank flooring, 9-foot ceilings, and a layout that just feels right. The front foyer opens into a spacious living room, anchored by a tiled gas fireplace which for cozy nights or casual hosting. The kitchen? Not just functional, it’s sharp and stylish. Full-height cabinetry, quartz counters, stainless steel appliances, a walk-in pantry, and a generous island that makes morning breakfasts or evening cocktails flow naturally into the adjoining dining area. From there, step out to your private backyard deck, fully fenced and screened for privacy, perfect for summer evenings and low-maintenance weekends. Upstairs features a well-laid-out bonus room with large vaulted ceilings and wooden beam features that connect out to a covered front patio to enjoy a morning coffee. The primary bedroom is exceptionally large and showcases beautiful rolling hill views to the west side of Cochrane. The ensuite is spa-inspired, with dual sinks, a soaker tub, and a glass shower. Two additional bedrooms, a full bath, and upper-floor laundry round out the second level. The unfinished basement provides flexibility for future development — whether that’s a fourth bedroom, gym, media room, or all three. This home has been well loved and well maintained and looks forward to your showing!
Current real estate data for Single Family in Cochrane as of Sep 03, 2025
266
Single Family Listed
51
Avg DOM
369
Avg $ / SqFt
$673,594
Avg List Price
Property Details
Price:
$750,000
MLS #:
A2241341
Status:
Pending
Beds:
3
Baths:
3
Type:
Single Family
Subtype:
Detached
Subdivision:
Fireside
Listed Date:
Jul 18, 2025
Finished Sq Ft:
2,105
Lot Size:
3,518 sqft / 0.08 acres (approx)
Year Built:
2017
Schools
Interior
Appliances
Built- In Oven, Dishwasher, Dryer, Garage Control(s), Gas Cooktop, Microwave, Range Hood, Refrigerator, Washer, Window Coverings
Basement
Full, Unfinished
Bathrooms Full
2
Bathrooms Half
1
Laundry Features
Laundry Room
Exterior
Exterior Features
Balcony
Lot Features
Back Yard
Parking Features
Double Garage Attached
Parking Total
4
Patio And Porch Features
Balcony(s), Other
Roof
Asphalt Shingle
Financial
Map
Contact Us
Mortgage Calculator
Community
- Address127 Fireside Crescent Cochrane AB
- SubdivisionFireside
- CityCochrane
- CountyRocky View County
- Zip CodeT4C 2L5
Subdivisions in Cochrane
- Bow Meadows
- Bow Ridge
- Cochrane Heights
- Crawford Ranch
- Downtown
- East End
- Fireside
- Glenbow
- GlenEagles
- Greystone
- Heartland
- Heritage Hills
- Industrial
- Jumping Pound Ridge
- Precedence
- River Heights
- River Song
- Rivercrest
- Riverview
- Riviera
- Rolling Range Estates
- Southbow Landing
- Sunset Ridge
- The Willows
- West Terrace
- West Valley
LIGHTBOX-IMAGES
NOTIFY-MSG
Property Summary
- Located in the Fireside subdivision, 127 Fireside Crescent Cochrane AB is a Single Family for sale in Cochrane, AB, T4C 2L5. It is listed for $750,000 and features 3 beds, 3 baths, and has approximately 2,105 square feet of living space, and was originally constructed in 2017. The current price per square foot is $356. The average price per square foot for Single Family listings in Cochrane is $369. The average listing price for Single Family in Cochrane is $673,594. To schedule a showing of MLS#a2241341 at 127 Fireside Crescent in Cochrane, AB, contact your ReMax Mountain View – Rob Johnstone agent at 403-730-2330.
LIGHTBOX-IMAGES
NOTIFY-MSG
Similar Listings Nearby

127 Fireside Crescent
Cochrane, AB
LIGHTBOX-IMAGES
NOTIFY-MSG


