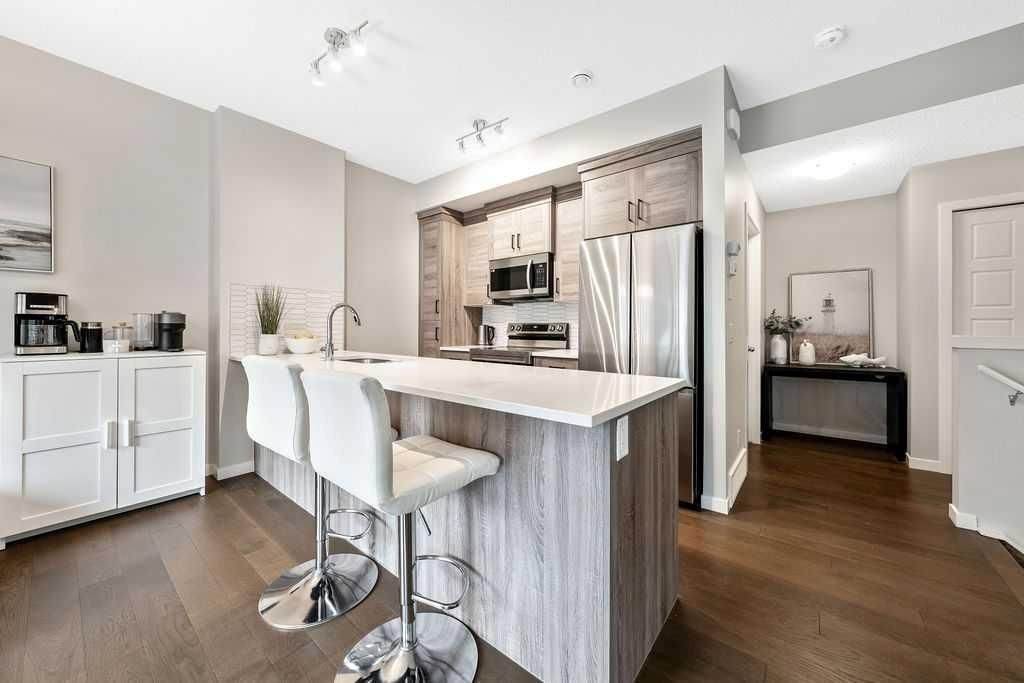A RARE FIND—This beautiful townhouse comes with TWO TITLED PARKING STALLS, including a fully covered stall, and a highly sought-after second stall right at your doorstep! Welcome to this impeccably maintained and stylish END UNIT TOWNHOUSE, nestled in the highly desirable community of Fireside. From the moment you step inside, you’ll be captivated by the MODERN FINISHES and thoughtful design throughout. The kitchen is a true showstopper, featuring SLEEK QUARTZ COUNTERTOPS, stainless steel appliances, and a functional island—perfect for meal prep and entertaining. The open-concept layout flows seamlessly into the dining area, which offers direct access to your PRIVATE FRONT BALCONY—ideal for summer BBQs or a quiet morning coffee. The main floor also hosts a convenient 2-piece powder room and a utility/storage room, offering practicality without compromising on style. Throughout the home, you''ll find BEAUTIFUL HARDWOOD FLOORS and upgraded plush carpeting for added comfort. Upstairs, unwind in your spacious and airy primary retreat, complete with a walk-in closet and exclusive access to a SECOND PRIVATE BALCONY—the perfect spot to relax and recharge! The 4-piece main bathroom is elegantly finished with QUARTZ COUNTERTOPS and modern fixtures. The second bedroom offers incredible flexibility—ideal as a guest room, home office, or creative studio space. Located in a vibrant, family-friendly neighbourhood, Fireside offers a RICH LIFESTYLE with walking trails, playgrounds, schools, local amenities, and EASY ACCESS to both Calgary and the Rocky Mountains. Whether you’re commuting or exploring, this location truly offers the best of both worlds. THIS HOME IS THE FULL PACKAGE. Don''t miss your opportunity to call this stunning property home—schedule your private viewing today!
Property Details
Price:
$385,000
MLS #:
A2249477
Status:
Active
Beds:
2
Baths:
2
Type:
Condo
Subtype:
Row/Townhouse
Subdivision:
Fireside
Listed Date:
Aug 18, 2025
Finished Sq Ft:
1,127
Lot Size:
1,143 sqft / 0.03 acres (approx)
Year Built:
2022
Schools
Interior
Appliances
Dishwasher, Dryer, Electric Stove, Microwave Hood Fan, Refrigerator, Washer, Window Coverings
Basement
None
Bathrooms Full
1
Bathrooms Half
1
Laundry Features
In Unit, Upper Level
Pets Allowed
Cats O K, Dogs O K
Exterior
Exterior Features
Balcony, Lighting
Lot Features
Street Lighting
Parking Features
Stall, Titled
Parking Total
2
Patio And Porch Features
Balcony(s)
Roof
Asphalt Shingle
Financial
Map
Contact Us
Mortgage Calculator
Community
- Address1102, 250 Fireside View Cochrane AB
- SubdivisionFireside
- CityCochrane
- CountyRocky View County
- Zip CodeT4C 2M2
Subdivisions in Cochrane
- Bow Meadows
- Bow Ridge
- Cochrane Heights
- Crawford Ranch
- Downtown
- East End
- Fireside
- Glenbow
- GlenEagles
- Greystone
- Heartland
- Heritage Hills
- Industrial
- Jumping Pound Ridge
- Precedence
- River Heights
- River Song
- Rivercrest
- Riverview
- Riviera
- Rolling Range Estates
- Southbow Landing
- Sunset Ridge
- The Willows
- West Terrace
- West Valley
LIGHTBOX-IMAGES
NOTIFY-MSG
Property Summary
- Located in the Fireside subdivision, 1102, 250 Fireside View Cochrane AB is a Condo for sale in Cochrane, AB, T4C 2M2. It is listed for $385,000 and features 2 beds, 2 baths, and has approximately 1,127 square feet of living space, and was originally constructed in 2022. The current price per square foot is $342. The average price per square foot for Condo listings in Cochrane is $367. The average listing price for Condo in Cochrane is $407,027. To schedule a showing of MLS#a2249477 at 1102, 250 Fireside View in Cochrane, AB, contact your ReMax Mountain View – Rob Johnstone agent at 403-730-2330.
LIGHTBOX-IMAGES
NOTIFY-MSG
Similar Listings Nearby

1102, 250 Fireside View
Cochrane, AB
LIGHTBOX-IMAGES
NOTIFY-MSG


