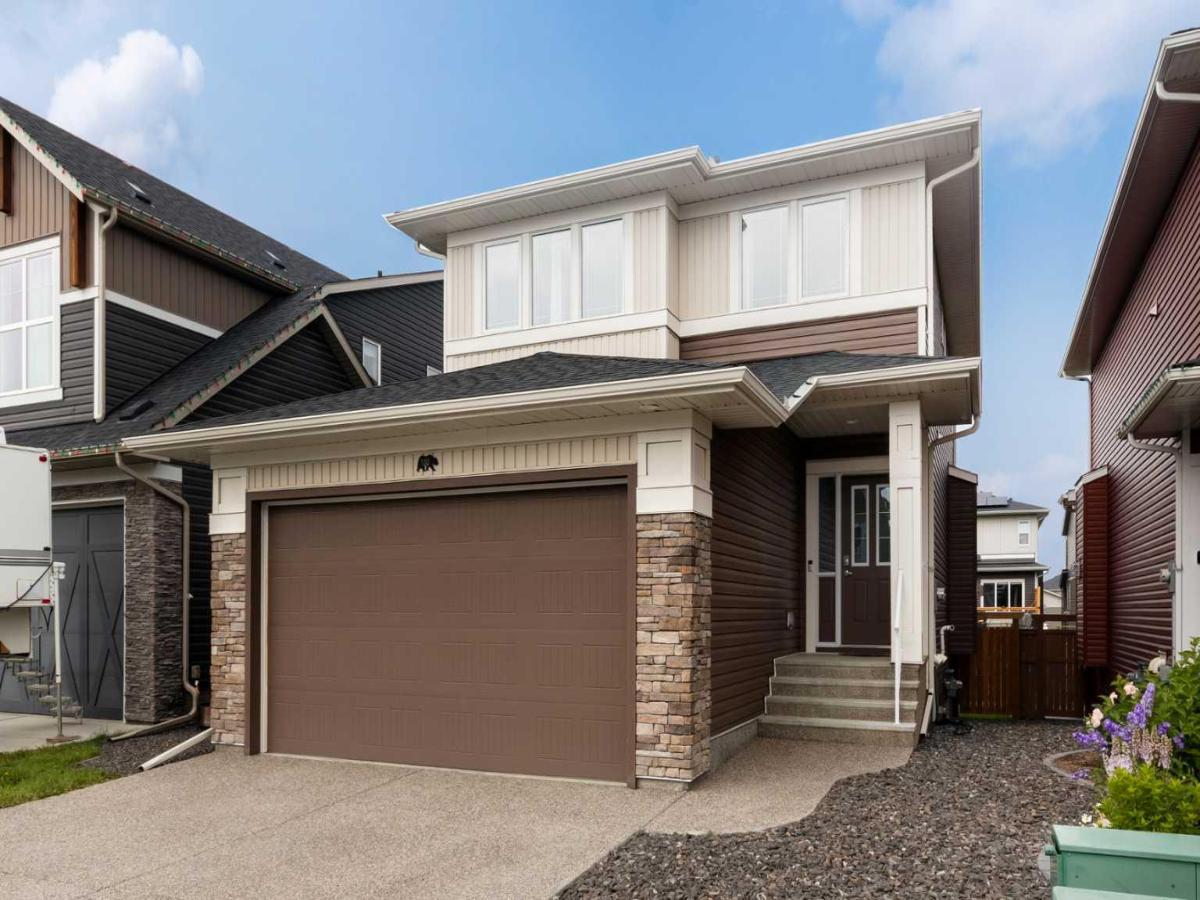Welcome to this stunning NuVista-built home that offers the opportunity to live in the sought-after community of Fireside—backing directly onto a linear park with access to two schools, a playground, &' a skate park. Step inside to a spacious front entry &' 9’ ceilings that welcome you into a bright, open-concept main floor. The chef-inspired kitchen features a large island with breakfast bar, white quartz countertops, soft-close white cabinetry, stainless steel appliances, corner pantry, a 5-burner gas stove &' large eating area. The large living room is warmed by a cozy gas fireplace, mantle TV mount that lowers TV to eye level &' is filled with natural light from expansive windows. The front flex room can be a formal dining room, library or home office to complete the main level. Upstairs, you’ll find a generous primary retreat with mountain views, walk-in closet, a luxurious ensuite with dual sinks, a soaker tub, &' separate shower. A spacious bonus room &' two additional bedrooms round out the upper level. The unspoiled basement is smartly designed &' ready for future development—ideal for a fourth bedroom, media room, bathroom, &' ample storage. Enjoy summer evenings in the large, landscaped backyard, complete with a gas line to the deck—perfect for BBQs &' entertaining. Additional upgrades include: Hot Water Tank (2023) with Instant Hot Water pump to bring hot water to taps more quickly, New fans &' WhirlyBirds by Attic Rain Company (5-year warranty), A/C unit, Water softener, New fence on one side, Electronic front door lock, Updated bathroom fans. This exceptional home combines location, quality, &' comfort—you’ll love living here!
Current real estate data for Single Family in Cochrane as of Nov 04, 2025
282
Single Family Listed
58
Avg DOM
361
Avg $ / SqFt
$646,655
Avg List Price
Property Details
Price:
$649,500
MLS #:
A2240168
Status:
Active
Beds:
3
Baths:
3
Type:
Single Family
Subtype:
Detached
Subdivision:
Fireside
Listed Date:
Jul 23, 2025
Finished Sq Ft:
1,918
Lot Size:
4,141 sqft / 0.10 acres (approx)
Year Built:
2021
Schools
Interior
Appliances
Central Air Conditioner, Dishwasher, Dryer, Garage Control(s), Gas Stove, Microwave Hood Fan, Refrigerator, Washer, Water Softener, Window Coverings
Basement
Full, Unfinished
Bathrooms Full
2
Bathrooms Half
1
Laundry Features
Upper Level
Exterior
Exterior Features
BBQ gas line
Lot Features
Backs on to Park/Green Space, Lawn, Rectangular Lot
Parking Features
Double Garage Attached, Insulated
Parking Total
4
Patio And Porch Features
Deck
Roof
Asphalt Shingle
Financial
Map
Contact Us
Mortgage Calculator
Community
- Address100 Emberside Glen Cochrane AB
- SubdivisionFireside
- CityCochrane
- CountyRocky View County
- Zip CodeT4C 2L7
Subdivisions in Cochrane
Property Summary
- Located in the Fireside subdivision, 100 Emberside Glen Cochrane AB is a Single Family for sale in Cochrane, AB, T4C 2L7. It is listed for $649,500 and features 3 beds, 3 baths, and has approximately 1,918 square feet of living space, and was originally constructed in 2021. The current price per square foot is $339. The average price per square foot for Single Family listings in Cochrane is $361. The average listing price for Single Family in Cochrane is $646,655. To schedule a showing of MLS#a2240168 at 100 Emberside Glen in Cochrane, AB, contact your ReMax Mountain View – Rob Johnstone agent at 403-730-2330.
Similar Listings Nearby

100 Emberside Glen
Cochrane, AB


