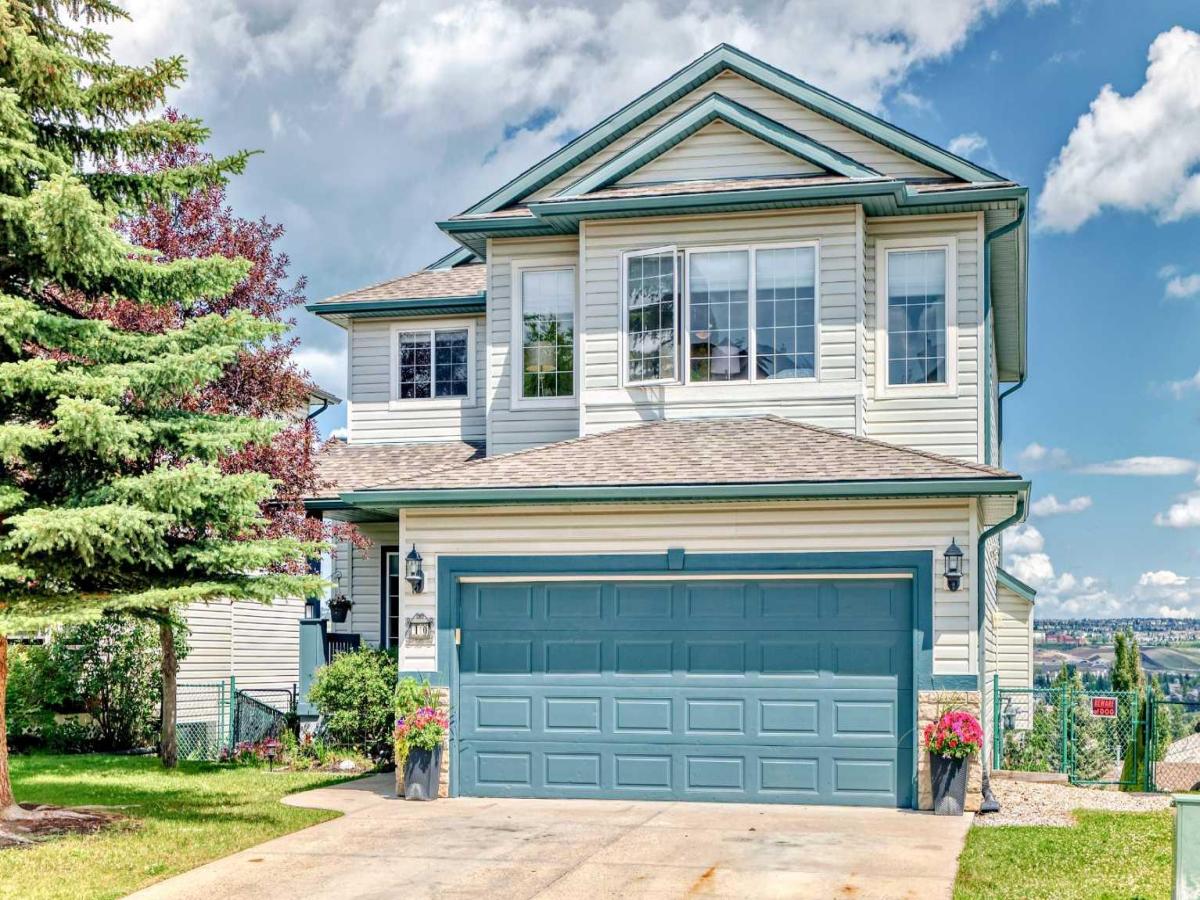Welcome to this 4 bed 4 bath FAMILY HOME with Incredible VIEWS of Cochrane! Walking up to the front door have a seat on the inviting FRONT PORCH. Enjoy the beautiful landscaping and privacy created by the Trees in front. Inside on the main floor is a convenient spacious Den, 1/2 bath and laundry / mud room off the Double Garage entrance. Continue into the main living area of the Home with VIEWS of Cochrane from every window! Kitchen comes complete with a pantry, pot drawers and wonderful cooking area with a Convection Microwave for those days you don’t want to heat up the oven! Dining area is surrounded by windows and entrance to the upper balcony. Sip your morning coffee, BBQ, or just enjoy the day reading a good book! Back inside the living room welcomes in the view along with a gas fireplace and plenty of room for family gatherings or visiting with friends. Upstairs you’ll find a great FAMILY space with the BONUS ROOM. Notice the Insulated, Black out blinds to block the summer rays! There are 3 bedrooms on the Upper Level along with a 4 piece main bath. The Master Bedroom comes with Walk in Closet and 4 piece en suite and those views! To the Lower WALK OUT level there is a family room, sliding doors to the lower patio and a kitchenette/ wet bar. Also a 3 piece bath and bedroom with walk in closet. At one time the owners daughter used this area as her own private living space. Come View this home today and live here Tomorrow!
Current real estate data for Single Family in Cochrane as of Sep 03, 2025
266
Single Family Listed
51
Avg DOM
369
Avg $ / SqFt
$673,594
Avg List Price
Property Details
Price:
$647,000
MLS #:
A2239953
Status:
Active
Beds:
4
Baths:
4
Type:
Single Family
Subtype:
Detached
Subdivision:
Bow Ridge
Listed Date:
Jul 16, 2025
Finished Sq Ft:
2,068
Lot Size:
5,285 sqft / 0.12 acres (approx)
Year Built:
2002
Schools
Interior
Appliances
Dishwasher, Garage Control(s), Garburator, Microwave Hood Fan, Refrigerator, Stove(s), Washer/ Dryer, Window Coverings
Basement
Finished, Full, Walk- Out To Grade
Bathrooms Full
3
Bathrooms Half
1
Laundry Features
Laundry Room, Main Level
Exterior
Exterior Features
Balcony, B B Q gas line
Lot Features
Landscaped, Rectangular Lot, Views
Parking Features
Double Garage Attached
Parking Total
4
Patio And Porch Features
Balcony(s), Front Porch, Patio
Roof
Asphalt Shingle
Financial
Map
Contact Us
Mortgage Calculator
Community
- Address40 Bow Ridge Drive Cochrane AB
- SubdivisionBow Ridge
- CityCochrane
- CountyRocky View County
- Zip CodeT4C 1V5
Subdivisions in Cochrane
- Bow Meadows
- Bow Ridge
- Cochrane Heights
- Crawford Ranch
- Downtown
- East End
- Fireside
- Glenbow
- GlenEagles
- Greystone
- Heartland
- Heritage Hills
- Industrial
- Jumping Pound Ridge
- Precedence
- River Heights
- River Song
- Rivercrest
- Riverview
- Riviera
- Rolling Range Estates
- Southbow Landing
- Sunset Ridge
- The Willows
- West Terrace
- West Valley
LIGHTBOX-IMAGES
NOTIFY-MSG
Property Summary
- Located in the Bow Ridge subdivision, 40 Bow Ridge Drive Cochrane AB is a Single Family for sale in Cochrane, AB, T4C 1V5. It is listed for $647,000 and features 4 beds, 4 baths, and has approximately 2,068 square feet of living space, and was originally constructed in 2002. The current price per square foot is $313. The average price per square foot for Single Family listings in Cochrane is $369. The average listing price for Single Family in Cochrane is $673,594. To schedule a showing of MLS#a2239953 at 40 Bow Ridge Drive in Cochrane, AB, contact your ReMax Mountain View – Rob Johnstone agent at 403-730-2330.
LIGHTBOX-IMAGES
NOTIFY-MSG
Similar Listings Nearby

40 Bow Ridge Drive
Cochrane, AB
LIGHTBOX-IMAGES
NOTIFY-MSG


