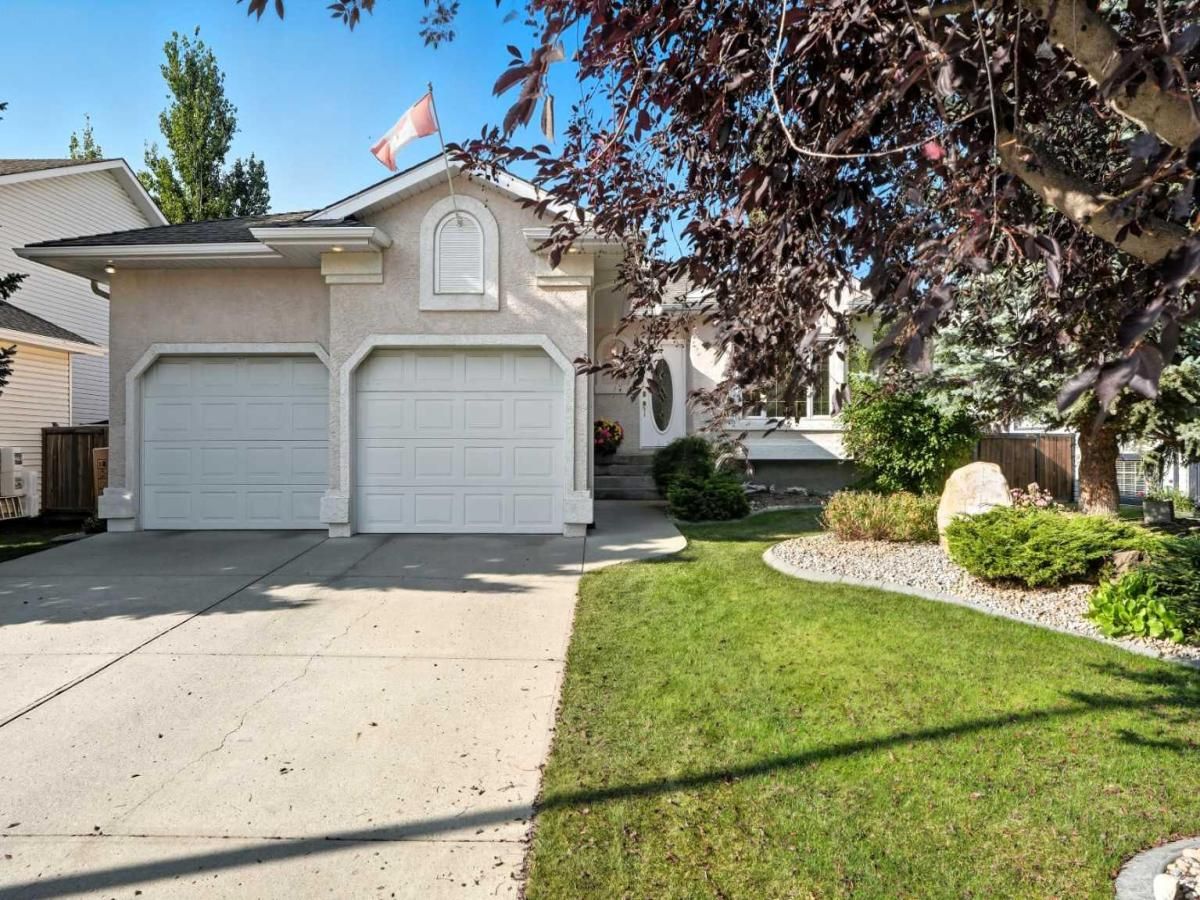12 Bow Way
Cochrane, AB, T4C 1N4
$689,900
OPEN HOUSE SATURDAY NOV 29th, 11-1pm. Everyone Welcome!
This beautifully updated bungalow in Bow Meadows perfectly blends comfort, style, and a serene natural setting. Soaring lofted ceilings with a skylight fill the main level with sunlight, complementing the warm maple hardwood floors and open-concept design.
The refreshed kitchen features elegant quartz countertops, a modern backsplash, stainless steel appliances, and a corner pantry. The flexible formal dining room can easily serve as a bright office or cozy sitting area.
The spacious primary suite includes a renovated ensuite and walk-in closet. Downstairs, the fully developed lower level offers a large recreation room with a second fireplace, a guest bedroom, a 3-piece bath, and a generous flex space that could easily become a 4th bedroom—all while maintaining excellent storage.
Step outside to your private backyard oasis with lush landscaping, underground irrigation, mature trees, a Duradeck patio with BBQ gas line, and a hot tub for year-round enjoyment. The oversized double garage impresses with epoxy floors, 10’ ceilings, and a side-mount opener perfect for a car lift.
Recent updates include:
• Roof (approx. 5 years)
• Hot water tank (2022)
• Washer &' dryer (2 years)
Additional highlights: central vacuum, roughed-in water softener, two fireplaces, and peace of mind knowing this property is not located in the flood plain or flood fringe.
Located just steps from the Bow River and Jumpingpound Creek pathways, downtown Cochrane, and local schools, this home offers privacy, sunlight, and lifestyle in one of Cochrane’s most sought-after communities.
This beautifully updated bungalow in Bow Meadows perfectly blends comfort, style, and a serene natural setting. Soaring lofted ceilings with a skylight fill the main level with sunlight, complementing the warm maple hardwood floors and open-concept design.
The refreshed kitchen features elegant quartz countertops, a modern backsplash, stainless steel appliances, and a corner pantry. The flexible formal dining room can easily serve as a bright office or cozy sitting area.
The spacious primary suite includes a renovated ensuite and walk-in closet. Downstairs, the fully developed lower level offers a large recreation room with a second fireplace, a guest bedroom, a 3-piece bath, and a generous flex space that could easily become a 4th bedroom—all while maintaining excellent storage.
Step outside to your private backyard oasis with lush landscaping, underground irrigation, mature trees, a Duradeck patio with BBQ gas line, and a hot tub for year-round enjoyment. The oversized double garage impresses with epoxy floors, 10’ ceilings, and a side-mount opener perfect for a car lift.
Recent updates include:
• Roof (approx. 5 years)
• Hot water tank (2022)
• Washer &' dryer (2 years)
Additional highlights: central vacuum, roughed-in water softener, two fireplaces, and peace of mind knowing this property is not located in the flood plain or flood fringe.
Located just steps from the Bow River and Jumpingpound Creek pathways, downtown Cochrane, and local schools, this home offers privacy, sunlight, and lifestyle in one of Cochrane’s most sought-after communities.
Current real estate data for Single Family in Cochrane as of Nov 27, 2025
289
Single Family Listed
61
Avg DOM
364
Avg $ / SqFt
$651,421
Avg List Price
Property Details
Price:
$689,900
MLS #:
A2258102
Status:
Active
Beds:
3
Baths:
3
Type:
Single Family
Subtype:
Detached
Subdivision:
Bow Meadows
Listed Date:
Sep 18, 2025
Finished Sq Ft:
1,308
Lot Size:
6,694 sqft / 0.15 acres (approx)
Year Built:
1997
Schools
Interior
Appliances
Dishwasher, Dryer, Freezer, Garage Control(s), Gas Stove, Microwave Hood Fan, Refrigerator, Washer, Window Coverings
Basement
Full
Bathrooms Full
3
Laundry Features
Main Level
Exterior
Exterior Features
BBQ gas line, Private Yard
Lot Features
Back Yard, Fruit Trees/Shrub(s), Landscaped, Low Maintenance Landscape, Many Trees, Private, See Remarks, Treed, Underground Sprinklers
Parking Features
Double Garage Attached, Oversized
Parking Total
4
Patio And Porch Features
Deck
Roof
Asphalt Shingle
Financial
Map
Contact Us
Mortgage Calculator
Community
- Address12 Bow Way Cochrane AB
- SubdivisionBow Meadows
- CityCochrane
- CountyRocky View County
- Zip CodeT4C 1N4
Subdivisions in Cochrane
Property Summary
- Located in the Bow Meadows subdivision, 12 Bow Way Cochrane AB is a Single Family for sale in Cochrane, AB, T4C 1N4. It is listed for $689,900 and features 3 beds, 3 baths, and has approximately 1,308 square feet of living space, and was originally constructed in 1997. The current price per square foot is $527. The average price per square foot for Single Family listings in Cochrane is $364. The average listing price for Single Family in Cochrane is $651,421. To schedule a showing of MLS#a2258102 at 12 Bow Way in Cochrane, AB, contact your ReMax Mountain View – Rob Johnstone agent at 403-730-2330.
Similar Listings Nearby

12 Bow Way
Cochrane, AB


