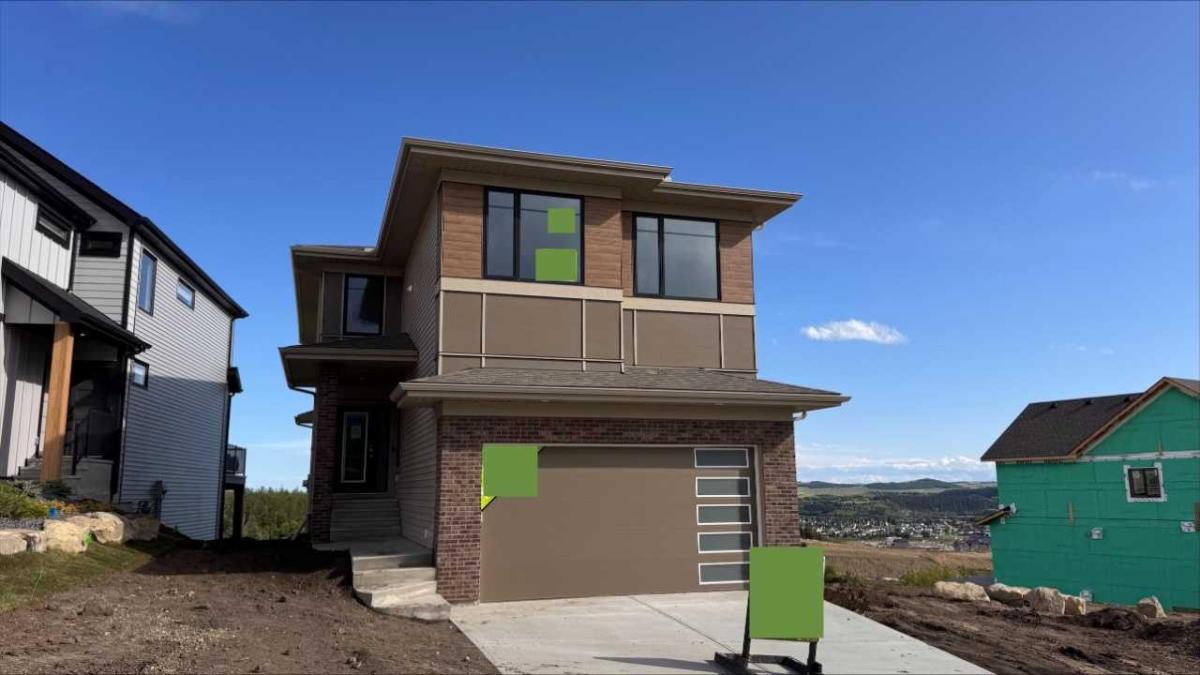The Priya model brings flair throughout the home with a flex room right off the front foyer and a walk-through mudroom and pantry off the double car garage. Discover the open-concept kitchen with an island that overlooks the dining area and stunning open-to-below great room. Upstairs you will find two bedrooms, a full bathroom, a central bonus room, spacious laundry room, and a large primary bedroom. Walk through double doors lead to the primary bedroom that’s accompanied by a walk-in closet and luxury 5-piece ensuite. *Photos are representative of the floorplan and interior colors may not be exact.
Current real estate data for Single Family in Cochrane as of Aug 10, 2025
265
Single Family Listed
52
Avg DOM
376
Avg $ / SqFt
$686,444
Avg List Price
Property Details
Price:
$799,900
MLS #:
A2214576
Status:
Active
Beds:
4
Baths:
3
Type:
Single Family
Subtype:
Detached
Listed Date:
Apr 25, 2025
Finished Sq Ft:
2,296
Lot Size:
3,920 sqft / 0.09 acres (approx)
Year Built:
2025
Schools
Interior
Appliances
Double Oven, Electric Range, Range Hood, Refrigerator
Basement
Full, Unfinished, Walk- Out To Grade
Bathrooms Full
3
Laundry Features
Upper Level
Exterior
Exterior Features
Balcony, Private Entrance
Lot Features
Back Yard, Backs on to Park/ Green Space, No Neighbours Behind
Parking Features
Double Garage Attached
Parking Total
4
Patio And Porch Features
Deck
Roof
Asphalt Shingle
Financial
Map
Contact Us
Mortgage Calculator
Community
- Address88 Heritage Ridge Cochrane AB
- CityCochrane
- CountyRocky View County
- Zip CodeT4C2J8
Subdivisions in Cochrane
- Bow Meadows
- Bow Ridge
- Cochrane Heights
- Crawford Ranch
- Downtown
- East End
- Fireside
- Glenbow
- GlenEagles
- Greystone
- Heartland
- Heritage Hills
- Industrial
- Jumping Pound Ridge
- Precedence
- River Heights
- River Song
- Rivercrest
- Riverview
- Riviera
- Rolling Range Estates
- Southbow Landing
- Sunset Ridge
- The Willows
- West Terrace
- West Valley
LIGHTBOX-IMAGES
NOTIFY-MSG
Property Summary
- 88 Heritage Ridge Cochrane AB is a Single Family for sale in Cochrane, AB, T4C2J8. It is listed for $799,900 and features 4 beds, 3 baths, and has approximately 2,296 square feet of living space, and was originally constructed in 2025. The current price per square foot is $348. The average price per square foot for Single Family listings in Cochrane is $376. The average listing price for Single Family in Cochrane is $686,444. To schedule a showing of MLS#a2214576 at 88 Heritage Ridge in Cochrane, AB, contact your ReMax Mountain View – Rob Johnstone agent at 403-730-2330.
LIGHTBOX-IMAGES
NOTIFY-MSG
Similar Listings Nearby

88 Heritage Ridge
Cochrane, AB
LIGHTBOX-IMAGES
NOTIFY-MSG


