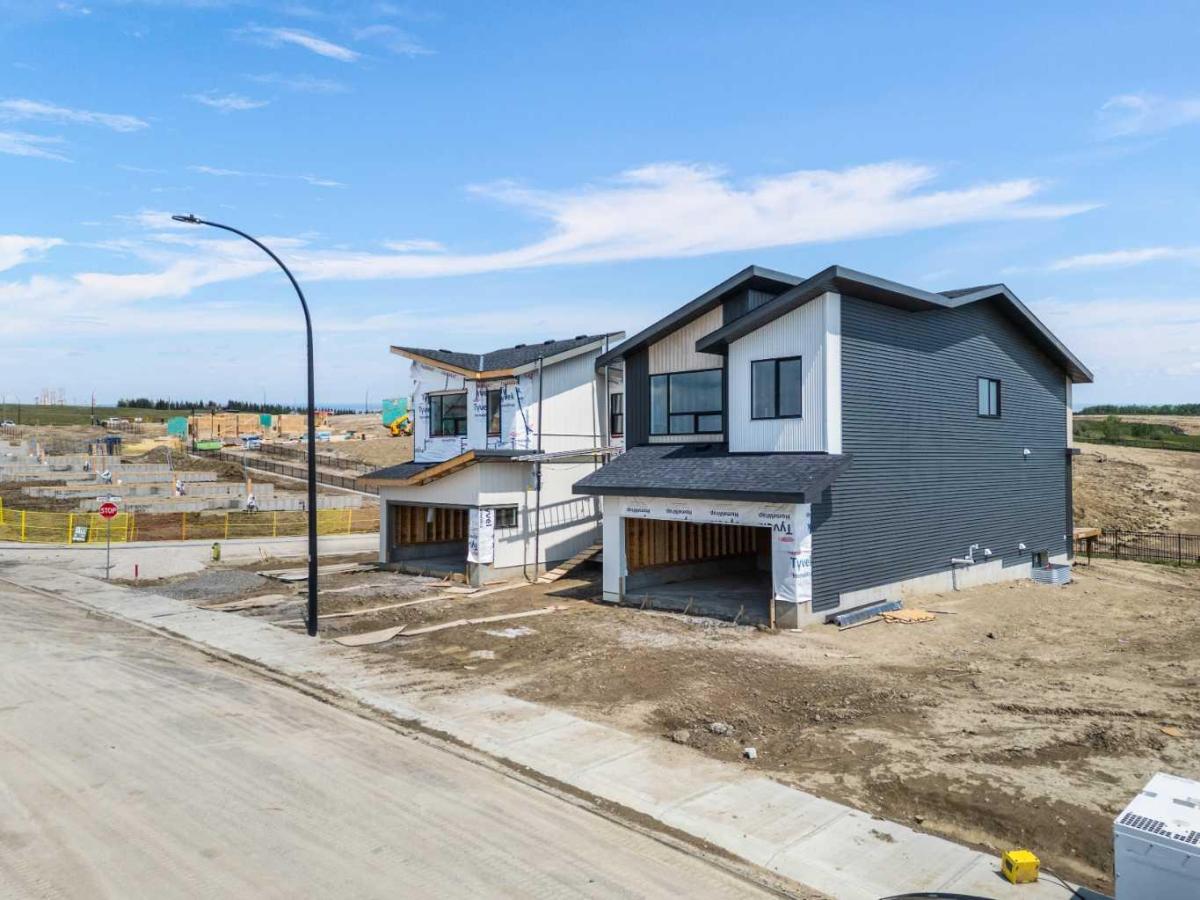Welcome to the Family Aura 24 by award-winning Cantiro Homes! This stunning home perfectly balances functionality and elegance, offering thoughtful design elements to enhance everyday living. The TRADITIONAL HOMESITE Backing onto serene GREENSPACE offers peaceful views and a private backyard setting, INCLUDING 14''5"X12'' REAR DECK WITH GLASS PANEL RAILING.
Step inside to discover this stunning 3-bedroom, 2.5-bath home, designed for both elegance and functionality. Find a main floor office, perfect for remote work or a quiet retreat. The heart of the home is the luxury kitchen, complete with premium finishes, high-end appliances, and a spacious island—ideal for entertaining. TRIPLE PANE WINDOWS are included for the added efficiency and comfort.
The breathtaking OPEN TO BELOW GREATROOM creates a grand yet inviting atmosphere, with soaring ceilings and large windows that flood the space with natural light, including an ELECTRIC FIREPLACE and sleek GLASS PANEL RAILING
Head upstairs to find a bonus room perfectly positioned at the back of the home, offering beautiful greenspace views—a perfect spot to relax. The upper level also includes three spacious bedrooms, including a luxurious primary suite with a spa-inspired ensuite, including STAND ALONE SOAKER TUB and 10m TILE AND GLASS SHOWER.
Plus, the 9-FOOT BASEMENT ceiling height adds to the spacious feel, offering incredible potential for future development and don''t forget the OVERSIZED GARAGE to store all of your toys. All Cantiro Homes come equipped with SMART HOME FEATURES including smart thermostat, smart home security including door bell camera, keyless door lock and overhead garage door opener with wifi connection. There''s still time to make this home uniquely yours! CHOOSE FROM A SELECTION of designer-curated interior color collections to match your style and vision.
Located in West Hawk, Cochrane’s premier new community, you’ll enjoy breathtaking vistas of the Rocky Mountains, the Foothills, and the town below. With plans for a K-9 school within walking distance and an array of nearby amenities, this is an ideal place to call home—where modern living meets natural beauty, and every day comes with a spectacular view. ONLY 16 MINUTES TO GHOST LAKE.
Step inside to discover this stunning 3-bedroom, 2.5-bath home, designed for both elegance and functionality. Find a main floor office, perfect for remote work or a quiet retreat. The heart of the home is the luxury kitchen, complete with premium finishes, high-end appliances, and a spacious island—ideal for entertaining. TRIPLE PANE WINDOWS are included for the added efficiency and comfort.
The breathtaking OPEN TO BELOW GREATROOM creates a grand yet inviting atmosphere, with soaring ceilings and large windows that flood the space with natural light, including an ELECTRIC FIREPLACE and sleek GLASS PANEL RAILING
Head upstairs to find a bonus room perfectly positioned at the back of the home, offering beautiful greenspace views—a perfect spot to relax. The upper level also includes three spacious bedrooms, including a luxurious primary suite with a spa-inspired ensuite, including STAND ALONE SOAKER TUB and 10m TILE AND GLASS SHOWER.
Plus, the 9-FOOT BASEMENT ceiling height adds to the spacious feel, offering incredible potential for future development and don''t forget the OVERSIZED GARAGE to store all of your toys. All Cantiro Homes come equipped with SMART HOME FEATURES including smart thermostat, smart home security including door bell camera, keyless door lock and overhead garage door opener with wifi connection. There''s still time to make this home uniquely yours! CHOOSE FROM A SELECTION of designer-curated interior color collections to match your style and vision.
Located in West Hawk, Cochrane’s premier new community, you’ll enjoy breathtaking vistas of the Rocky Mountains, the Foothills, and the town below. With plans for a K-9 school within walking distance and an array of nearby amenities, this is an ideal place to call home—where modern living meets natural beauty, and every day comes with a spectacular view. ONLY 16 MINUTES TO GHOST LAKE.
Current real estate data for Single Family in Cochrane as of Aug 10, 2025
265
Single Family Listed
52
Avg DOM
376
Avg $ / SqFt
$686,444
Avg List Price
Property Details
Price:
$779,800
MLS #:
A2233781
Status:
Active
Beds:
3
Baths:
3
Type:
Single Family
Subtype:
Detached
Listed Date:
Jul 7, 2025
Finished Sq Ft:
2,157
Lot Size:
3,485 sqft / 0.08 acres (approx)
Year Built:
2025
Schools
Interior
Appliances
Dishwasher, Electric Stove, Microwave, Range Hood, Refrigerator, Tankless Water Heater
Basement
Full, Unfinished
Bathrooms Full
2
Bathrooms Half
1
Laundry Features
Laundry Room
Exterior
Exterior Features
Private Entrance, Private Yard
Lot Features
Back Yard, Backs on to Park/ Green Space, No Neighbours Behind
Parking Features
Double Garage Attached
Parking Total
2
Patio And Porch Features
Deck
Roof
Asphalt Shingle
Financial
Map
Contact Us
Mortgage Calculator
Community
- Address51 Heritage Heath Cochrane AB
- CityCochrane
- CountyRocky View County
- Zip CodeT4C 0L3
Subdivisions in Cochrane
- Bow Meadows
- Bow Ridge
- Cochrane Heights
- Crawford Ranch
- Downtown
- East End
- Fireside
- Glenbow
- GlenEagles
- Greystone
- Heartland
- Heritage Hills
- Industrial
- Jumping Pound Ridge
- Precedence
- River Heights
- River Song
- Rivercrest
- Riverview
- Riviera
- Rolling Range Estates
- Southbow Landing
- Sunset Ridge
- The Willows
- West Terrace
- West Valley
LIGHTBOX-IMAGES
NOTIFY-MSG
Property Summary
- 51 Heritage Heath Cochrane AB is a Single Family for sale in Cochrane, AB, T4C 0L3. It is listed for $779,800 and features 3 beds, 3 baths, and has approximately 2,157 square feet of living space, and was originally constructed in 2025. The current price per square foot is $362. The average price per square foot for Single Family listings in Cochrane is $376. The average listing price for Single Family in Cochrane is $686,444. To schedule a showing of MLS#a2233781 at 51 Heritage Heath in Cochrane, AB, contact your ReMax Mountain View – Rob Johnstone agent at 403-730-2330.
LIGHTBOX-IMAGES
NOTIFY-MSG
Similar Listings Nearby

51 Heritage Heath
Cochrane, AB
LIGHTBOX-IMAGES
NOTIFY-MSG


