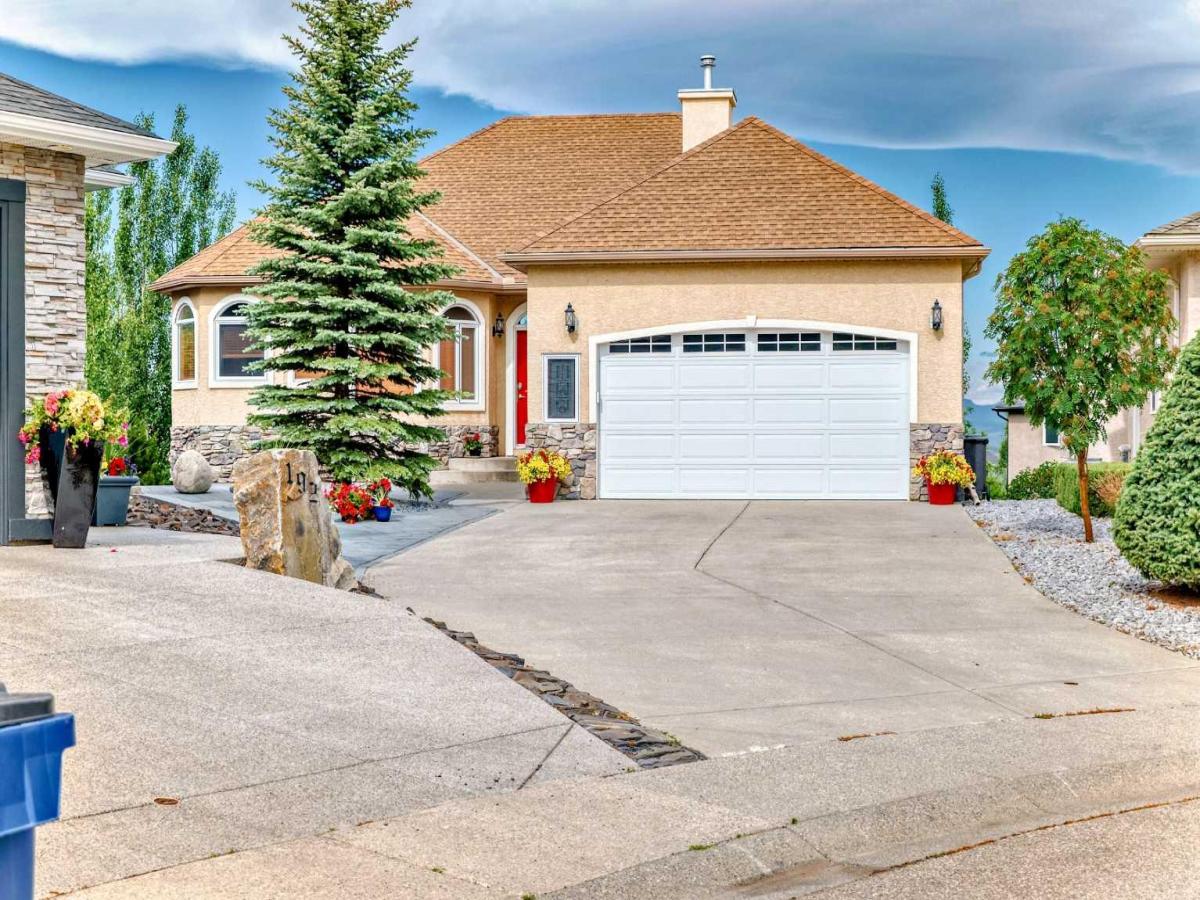Stunning Walkout Bungalow with Mountain Views in Cochrane
Welcome to this exquisite 6-bedroom, 2.5-bathroom walkout bungalow nestled in one of Cochrane’s most desirable locations. From the moment you step inside, you''ll be captivated by the panoramic mountain views that greet you from the formal dining and living areas, creating the perfect backdrop for both daily living and entertaining.
The main floor features an open and airy layout with soaring ceilings, allowing natural light to flood the space. Enjoy the convenience of a no-maintenance front yard, designed for easy living, and step out onto the large patio off the main floor to enjoy your morning coffee or evening sunset in the serene surroundings.
The formal dining and living rooms offer an elegant space for family gatherings, while the kitchen is well-appointed for preparing meals with ease. The primary bedroom, also with mountain views, offers a peaceful retreat, complemented by a spacious ensuite and generous closet space.
The fully finished walkout basement is an entertainer’s dream, with a large family room that can accommodate gatherings or quiet nights in. Four additional bedrooms provide ample space for family or guests, with one bedroom offering the flexibility to be converted into a home office. The layout is perfect for multi-generational living or those who simply need extra space.
The private backyard, surrounded by tall, mature trees, offers a tranquil escape, ideal for relaxing or hosting gatherings. The oversized double garage ensures plenty of space for vehicles and storage.
This home is a rare find, combining the perfect balance of privacy, space, and breathtaking mountain views, all just a short distance from Cochrane’s charming town center, schools, parks, and local amenities.
Don’t miss your chance to own this stunning home. Call today to book your private showing!
Welcome to this exquisite 6-bedroom, 2.5-bathroom walkout bungalow nestled in one of Cochrane’s most desirable locations. From the moment you step inside, you''ll be captivated by the panoramic mountain views that greet you from the formal dining and living areas, creating the perfect backdrop for both daily living and entertaining.
The main floor features an open and airy layout with soaring ceilings, allowing natural light to flood the space. Enjoy the convenience of a no-maintenance front yard, designed for easy living, and step out onto the large patio off the main floor to enjoy your morning coffee or evening sunset in the serene surroundings.
The formal dining and living rooms offer an elegant space for family gatherings, while the kitchen is well-appointed for preparing meals with ease. The primary bedroom, also with mountain views, offers a peaceful retreat, complemented by a spacious ensuite and generous closet space.
The fully finished walkout basement is an entertainer’s dream, with a large family room that can accommodate gatherings or quiet nights in. Four additional bedrooms provide ample space for family or guests, with one bedroom offering the flexibility to be converted into a home office. The layout is perfect for multi-generational living or those who simply need extra space.
The private backyard, surrounded by tall, mature trees, offers a tranquil escape, ideal for relaxing or hosting gatherings. The oversized double garage ensures plenty of space for vehicles and storage.
This home is a rare find, combining the perfect balance of privacy, space, and breathtaking mountain views, all just a short distance from Cochrane’s charming town center, schools, parks, and local amenities.
Don’t miss your chance to own this stunning home. Call today to book your private showing!
Current real estate data for Single Family in Cochrane as of Aug 07, 2025
268
Single Family Listed
54
Avg DOM
377
Avg $ / SqFt
$689,559
Avg List Price
Property Details
Price:
$929,900
MLS #:
A2239068
Status:
Active
Beds:
6
Baths:
3
Type:
Single Family
Subtype:
Detached
Listed Date:
Jul 12, 2025
Finished Sq Ft:
1,488
Lot Size:
8,276 sqft / 0.19 acres (approx)
Year Built:
2000
Schools
Interior
Appliances
Built- In Electric Range, Built- In Oven, Dishwasher, Electric Oven, Garburator, Washer/ Dryer, Water Softener, Window Coverings
Basement
Full, Walk- Out To Grade
Bathrooms Full
2
Bathrooms Half
1
Laundry Features
Main Level
Exterior
Exterior Features
B B Q gas line
Lot Features
Cul- De- Sac, Low Maintenance Landscape, Many Trees
Parking Features
Double Garage Attached
Parking Total
4
Patio And Porch Features
Balcony(s)
Roof
Asphalt Shingle
Financial
Map
Contact Us
Mortgage Calculator
Community
- Address188 Sunterra Heights Cochrane AB
- CityCochrane
- CountyRocky View County
- Zip CodeT4C1W7
Subdivisions in Cochrane
- Bow Meadows
- Bow Ridge
- Cochrane Heights
- Crawford Ranch
- Downtown
- East End
- Fireside
- Glenbow
- GlenEagles
- Greystone
- Heartland
- Heritage Hills
- Industrial
- Jumping Pound Ridge
- Precedence
- River Heights
- River Song
- Rivercrest
- Riverview
- Riviera
- Rolling Range Estates
- Southbow Landing
- Sunset Ridge
- The Willows
- West Terrace
- West Valley
LIGHTBOX-IMAGES
NOTIFY-MSG
Property Summary
- 188 Sunterra Heights Cochrane AB is a Single Family for sale in Cochrane, AB, T4C1W7. It is listed for $929,900 and features 6 beds, 3 baths, and has approximately 1,488 square feet of living space, and was originally constructed in 2000. The current price per square foot is $625. The average price per square foot for Single Family listings in Cochrane is $377. The average listing price for Single Family in Cochrane is $689,559. To schedule a showing of MLS#a2239068 at 188 Sunterra Heights in Cochrane, AB, contact your ReMax Mountain View – Rob Johnstone agent at 403-730-2330.
LIGHTBOX-IMAGES
NOTIFY-MSG
Similar Listings Nearby

188 Sunterra Heights
Cochrane, AB
LIGHTBOX-IMAGES
NOTIFY-MSG


