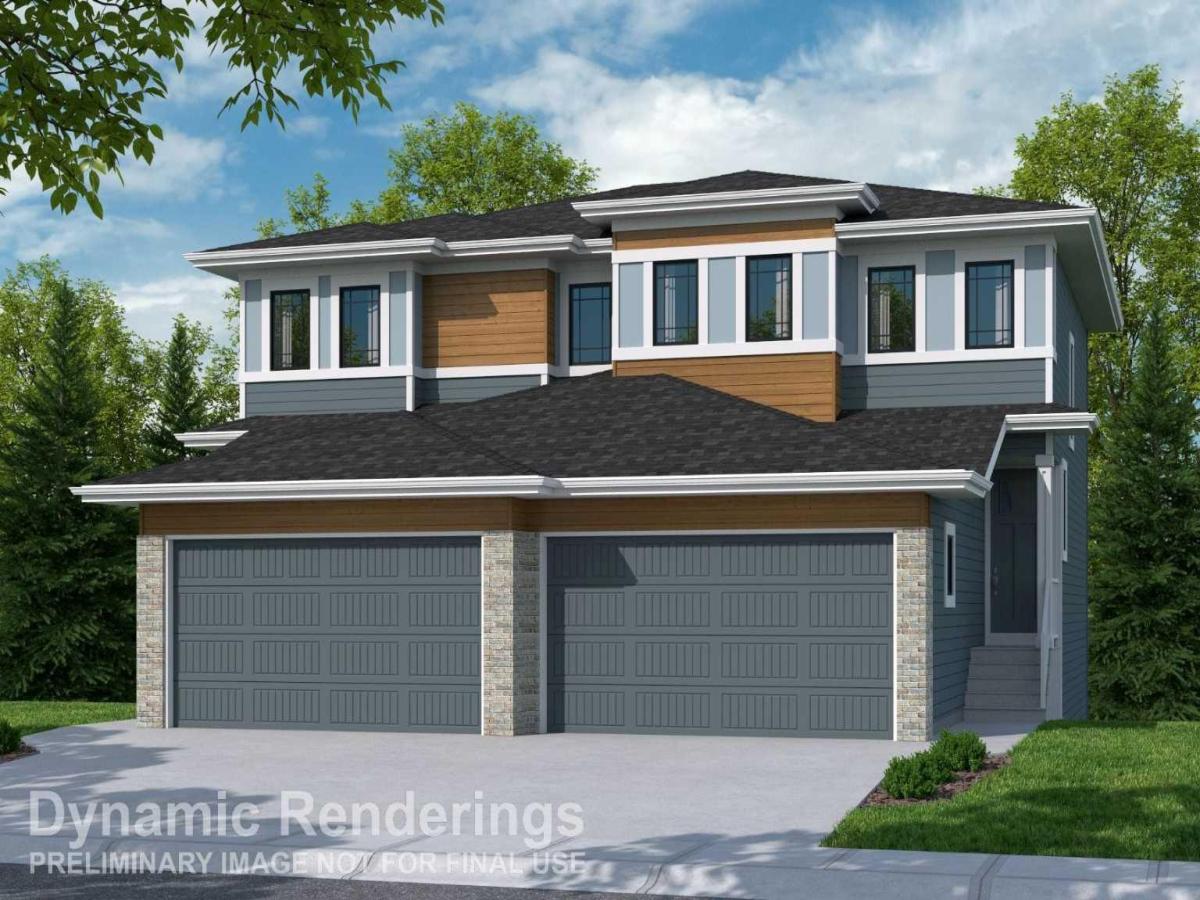WALK-OUT BASEMENT, SOUTH FACING BACKYARD, 22 FEET WIDE DECK WITH PANORAMIC VIEWS !!!!! Welcome to the Levant, located in the newly developed community of West Hawk — a peaceful, nature-inspired neighborhood surrounded by scenic mountain views and steps from future parks. This thoughtfully designed home opens to a charming foyer that leads to a versatile flex room, a convenient half bathroom with vanity sink, and a direct access to the double car garage. At the rear of the home, the L-shaped kitchen with 42" cabinetry overlooks a spacious great room and dining area and a 22 feet wide deck overlooking a spacious backyard and — perfect for entertaining family and friends. Upstairs, you’re welcomed into a centrally located, spacious bonus room—perfect for family time or a cozy retreat. The second floor also features a large primary bedroom complete with a walk-in closet and private ensuite. Two generously sized secondary bedrooms, a full bathroom, and a convenient laundry area with WASHER/DRYER INCLUDED complete the upper level. QUARTZ COUNTERTOPS THROUGHOUT, ALL UNDERMOUNT SINKS, POT LIGHTS IN KITCHEN INCLUDED, 9 FEET BASEMENT CEILING. Call now for more details !!!
Current real estate data for Single Family in Cochrane as of Jan 09, 2026
202
Single Family Listed
79
Avg DOM
352
Avg $ / SqFt
$621,805
Avg List Price
Property Details
Price:
$579,000
MLS #:
A2277653
Status:
Active
Beds:
3
Baths:
3
Type:
Single Family
Subtype:
Semi Detached (Half Duplex)
Listed Date:
Jan 8, 2026
Finished Sq Ft:
1,610
Lot Size:
3,089 sqft / 0.07 acres (approx)
Year Built:
2026
Schools
Interior
Appliances
Dishwasher, Electric Range, Garage Control(s), Microwave Hood Fan, Refrigerator, Washer/Dryer
Basement
Full
Bathrooms Full
2
Bathrooms Half
1
Laundry Features
Laundry Room, Upper Level
Exterior
Exterior Features
BBQ gas line, Lighting, Private Entrance, Private Yard
Lot Features
Back Yard, City Lot, Front Yard, Sloped Down
Parking Features
Double Garage Attached
Parking Total
4
Patio And Porch Features
Deck
Roof
Asphalt Shingle
Financial
Map
Contact Us
Mortgage Calculator
Community
- Address100 Heritage Manor Cochrane AB
- CityCochrane
- CountyRocky View County
- Zip CodeT4C 3K8
Subdivisions in Cochrane
Property Summary
- 100 Heritage Manor Cochrane AB is a Single Family for sale in Cochrane, AB, T4C 3K8. It is listed for $579,000 and features 3 beds, 3 baths, and has approximately 1,610 square feet of living space, and was originally constructed in 2026. The current price per square foot is $360. The average price per square foot for Single Family listings in Cochrane is $352. The average listing price for Single Family in Cochrane is $621,805. To schedule a showing of MLS#a2277653 at 100 Heritage Manor in Cochrane, AB, contact your ReMax Mountain View – Rob Johnstone agent at 403-730-2330.
Similar Listings Nearby

100 Heritage Manor
Cochrane, AB


